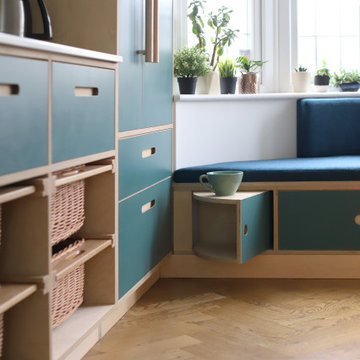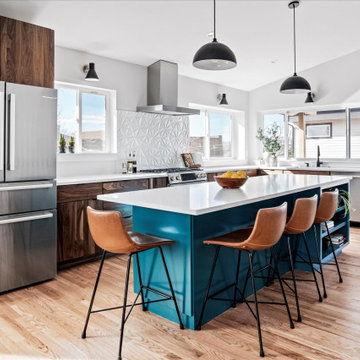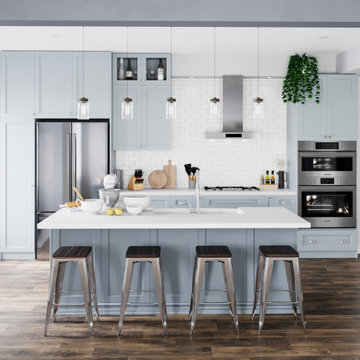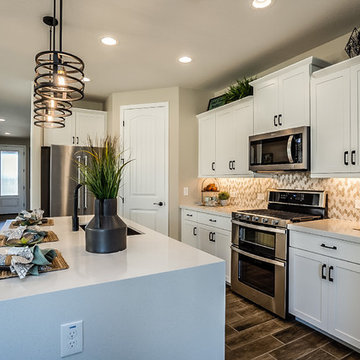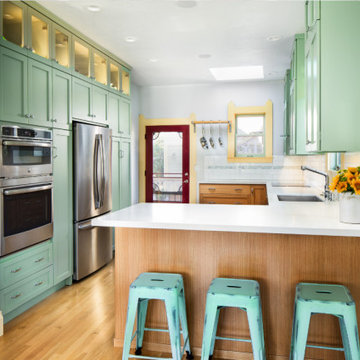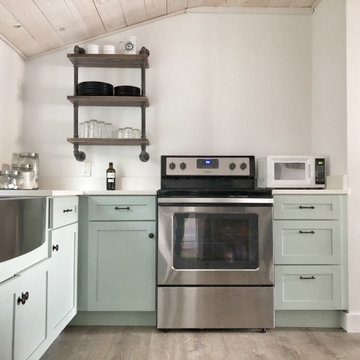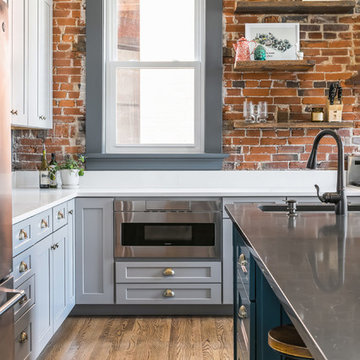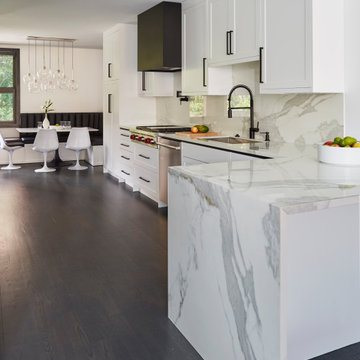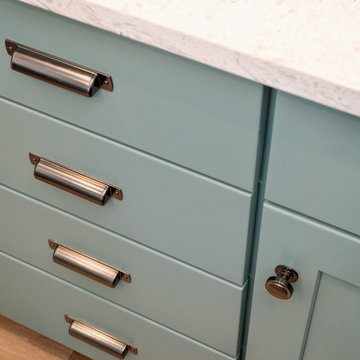Kitchen with Turquoise Cabinets and White Benchtop Design Ideas
Refine by:
Budget
Sort by:Popular Today
41 - 60 of 987 photos
Item 1 of 3
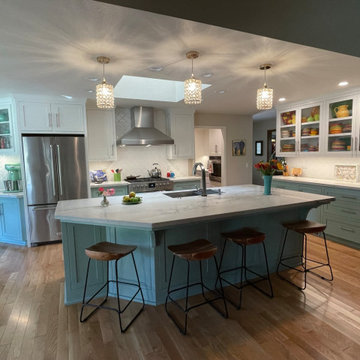
This complete kitchen remodel included removing support posts at the island to open the space to the family room and doubling the island depth while dropping the seating height, moving the wall oven to the reimagined pantry area to free up the cooking wall, creating a custom place for the beloved milkshake mixer, and display for a gorgeous Fiestaware collection. Continued hardwood flooring, new lighting and more seating make this kitchen now a family-gathering dream.

Kitchen refurbishment, ground floor WC and new rear crittall style glazing opening up onto rear garden.
Photos by Malcolm Menzies / 82mm
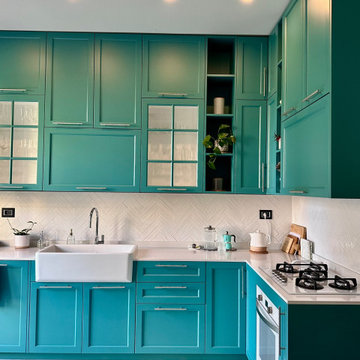
Cucina sartoriale studiata su misura per rispondere al meglio alle esigenze del cliente.
Il pavimento è stato scelto in uguale finitura al pavimento del bagno, ovvero piastrelle 120x120cm in grès calacatta gold.
La cucina è stata realizzata in colore RAL scelto dal cliente. Paraschizzi in Lume beige posato a lisca di pesce che riprende il colore del piano di lavoro della cucina realizzato in quarzo bianco.
Particolarità di questa cucina è sicuramente il lavello, scelto in ceramica da appoggio e la disposizione dei pensili superiori, che intervallano giochi aperti, con vetrinette e chiusi, raggiungendo il soffitto.

© Lassiter Photography
**Any product tags listed as “related,” “similar,” or “sponsored” are done so by Houzz and are not the actual products specified. They have not been approved by, nor are they endorsed by ReVision Design/Remodeling.**
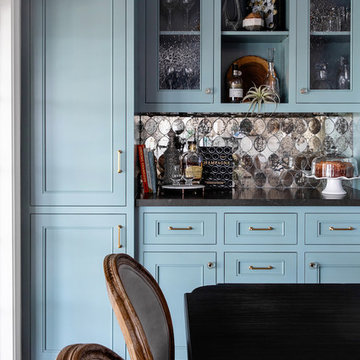
Transitional kitchen and dining space with island, white cabinets and grey island.
Photography by: Jenny Siegwart
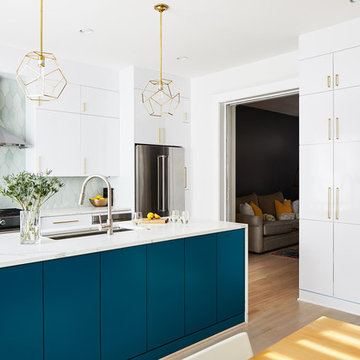
Project Developer Samantha Klickna
https://www.houzz.com/pro/samanthaklickna/samantha-klickna-case-design-remodeling-inc
Designer Kwasi Hemeng
https://www.houzz.com/pro/khemeng/kwasi-hemeng-case-design-remodeling-inc
Photography by Stacy Zarin Goldberg
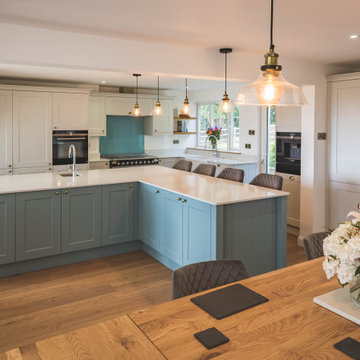
Check out this Modern take on a Shaker Kitchen. Seen here is our Treloy door in Light Grey and Light Teal.
A touch of luxury is included in every kitchen featuring the Treloy door, due to the beaded moulding surrounding the centre panel of this smooth shaker door.
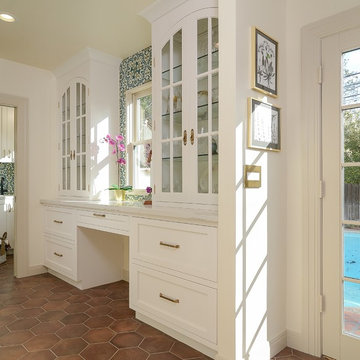
What began as a small, extremely dated kitchen in this 1929 Spanish Casa with an even tinier nook that you could hardly eat in has turned into a gorgeous stunner full of life!
We stayed true to the original style of the home and selected materials to complement and update its Spanish aesthetic. Luckily for us, our clients were on board with some color-loving ideas too! The peacock blue cabinets pair beautifully with the patterned tile and let those gorgeous accents shine! We kept the original copper hood and designed a functional kitchen with mixed metals, wire mesh cabinet detail, more counter space and room to entertain!
See the before images on https://houseofbrazier.com/2019/02/13/curtis-park-project-reveal/
Photos: Sacrep
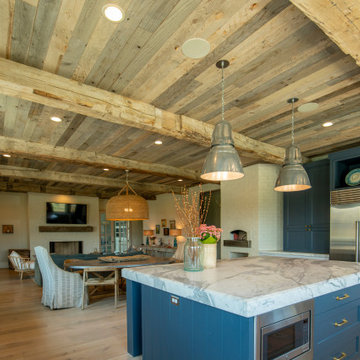
Reclaimed Wood Products: Antique Hand-Hewn Timbers and WeatheredBlend Lumber
Photoset #: 60611
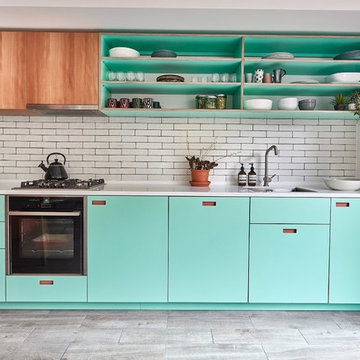
Kitchen refurbishment, ground floor WC and new rear crittall style glazing opening up onto rear garden.
Photos by Malcolm Menzies / 82mm
Kitchen with Turquoise Cabinets and White Benchtop Design Ideas
3
