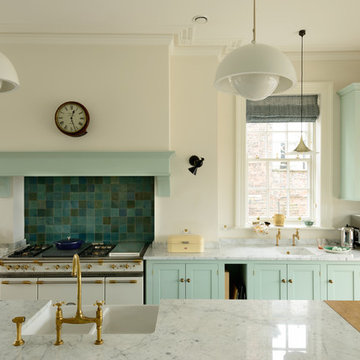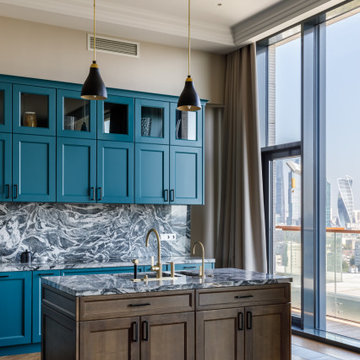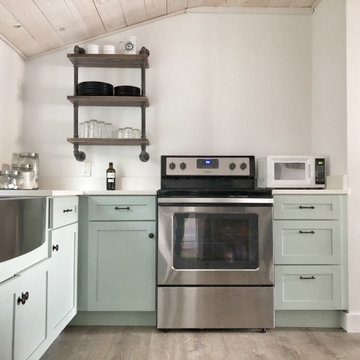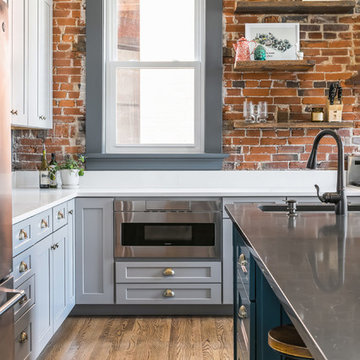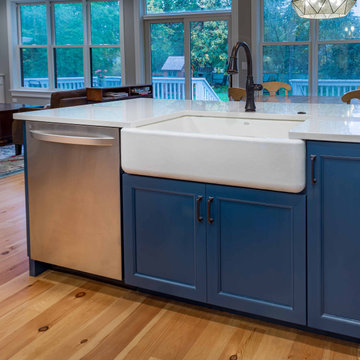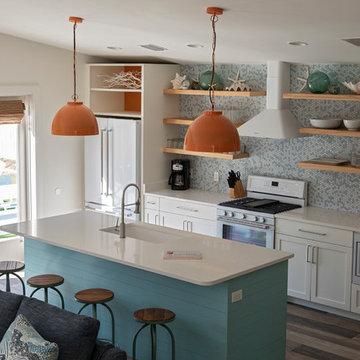Kitchen with Turquoise Cabinets and with Island Design Ideas
Refine by:
Budget
Sort by:Popular Today
61 - 80 of 1,405 photos
Item 1 of 3

© Lassiter Photography
**Any product tags listed as “related,” “similar,” or “sponsored” are done so by Houzz and are not the actual products specified. They have not been approved by, nor are they endorsed by ReVision Design/Remodeling.**
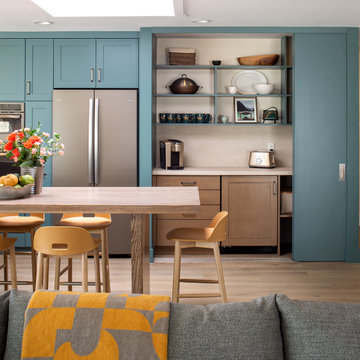
We then took space that had been a wet bar in the family room and integrated it into a large storage area that became the butlers/breakfast pantry. The butler’s pantry acts as a mini-kitchen and offers a great space to make coffee and morning fare leaving the kitchen clean and clutter-free.
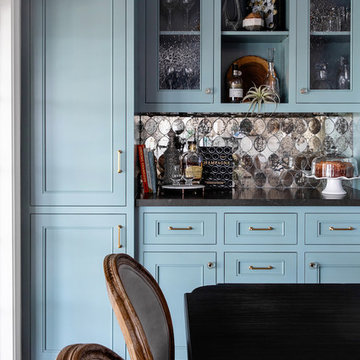
Transitional kitchen and dining space with island, white cabinets and grey island.
Photography by: Jenny Siegwart
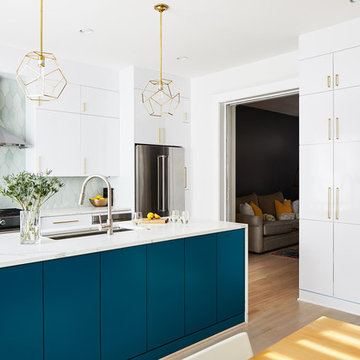
Project Developer Samantha Klickna
https://www.houzz.com/pro/samanthaklickna/samantha-klickna-case-design-remodeling-inc
Designer Kwasi Hemeng
https://www.houzz.com/pro/khemeng/kwasi-hemeng-case-design-remodeling-inc
Photography by Stacy Zarin Goldberg
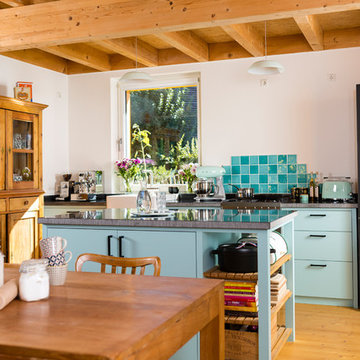
Bei dieser Küche gelten die selben Grundsätze wie in der Werkstatt: Stauraum für sein Werkzeug, kurze Laufwege, Platz zum Arbeiten und zu guter letzt ist natürlich eine sinnvolle Anordnung der Geräte sehr wichtig. So macht es zum Beispiel Sinn den Geschirrspüler neben die Spüle zu setzen, zum einen wegen der Anschlüsse, zum andern aber auch um dreckiges Geschirr direkt aus der Spüle in den Geschirrspüler einräumen zu können. Auf Hängeschränke wurde verzichtet, dafür planten wir einen bereits vorhandenen Buffetschrank mit ein. Dadurch bleibt der Raum optisch größer ohne Einbußen machen zu müßen.
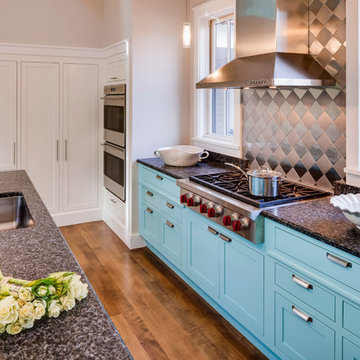
Design Build Phi Builders + Architects
Custom Cabinetry Phi Builders + Architects
Sarah Szwajkos Photography
Cabinet Paint - Benjamin Moore Spectra Blue
Trim Paint - Benjamin Moore Cotton Balls
Wall Paint - Benjamin Moore Winds Breath
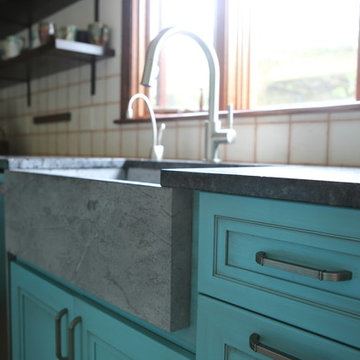
This farmhouse kitchen incorporates the customer’s love of color and rustic materials. Countertops in soapstone and reclaimed wood complement custom color cabinetry. The wall between the dining room and kitchen was removed to create the space for the island. The reclaimed hemlock came from the rafters of an old New England church.
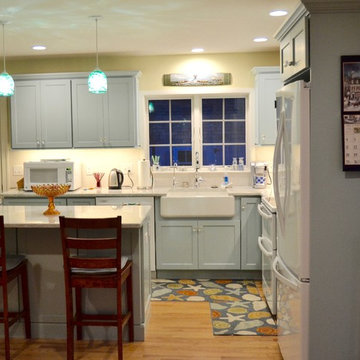
Designed by Gail O'Rourke from White Wood Kitchens, this Cape Cod kitchen compliments the ocean with Agean Mist painted cabinets. The cabinets feature Roseburg doors and are made by Fieldstone Cabinetry. The countertop is a Montgomery quartz that is accompanied by white subway tile. White appliances fit the overall vibe of this kitchen, allowing for fun accent colors to be added later.
The bathroom has a natural cherry vanity along with a built in linen closet. There is also a laundry cabinet. Builder: Campbell Construction.
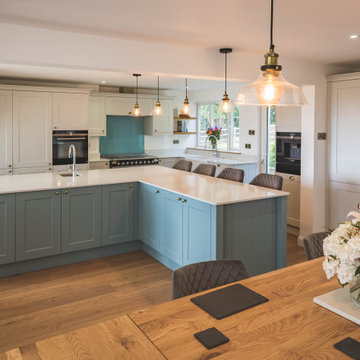
Check out this Modern take on a Shaker Kitchen. Seen here is our Treloy door in Light Grey and Light Teal.
A touch of luxury is included in every kitchen featuring the Treloy door, due to the beaded moulding surrounding the centre panel of this smooth shaker door.
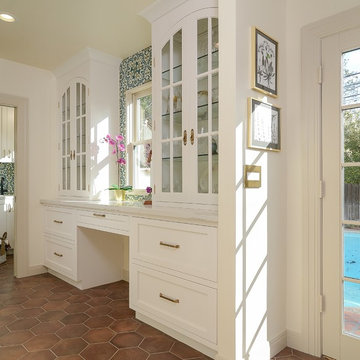
What began as a small, extremely dated kitchen in this 1929 Spanish Casa with an even tinier nook that you could hardly eat in has turned into a gorgeous stunner full of life!
We stayed true to the original style of the home and selected materials to complement and update its Spanish aesthetic. Luckily for us, our clients were on board with some color-loving ideas too! The peacock blue cabinets pair beautifully with the patterned tile and let those gorgeous accents shine! We kept the original copper hood and designed a functional kitchen with mixed metals, wire mesh cabinet detail, more counter space and room to entertain!
See the before images on https://houseofbrazier.com/2019/02/13/curtis-park-project-reveal/
Photos: Sacrep
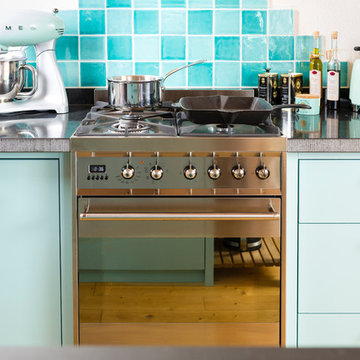
Bei dieser Küche gelten die selben Grundsätze wie in der Werkstatt: Stauraum für sein Werkzeug, kurze Laufwege, Platz zum Arbeiten und zu guter letzt ist natürlich eine sinnvolle Anordnung der Geräte sehr wichtig. So macht es zum Beispiel Sinn den Geschirrspüler neben die Spüle zu setzen, zum einen wegen der Anschlüsse, zum andern aber auch um dreckiges Geschirr direkt aus der Spüle in den Geschirrspüler einräumen zu können. Auf Hängeschränke wurde verzichtet, dafür planten wir einen bereits vorhandenen Buffetschrank mit ein. Dadurch bleibt der Raum optisch größer ohne Einbußen machen zu müßen.
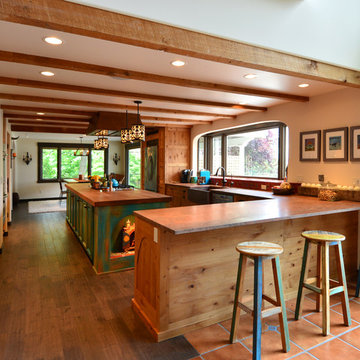
Southwest meets the Northwest. This client wanted a real rustic southwest style. The perimeter is rustic rough sawn knotty alder and the Island is hand painted rustic pine. The wide plank wood top is the center piece to this kitchen. Lots of colorful Mexican tile give depth to the earth tones. All the cabinets are custom made by KC Fine Cabinetry.
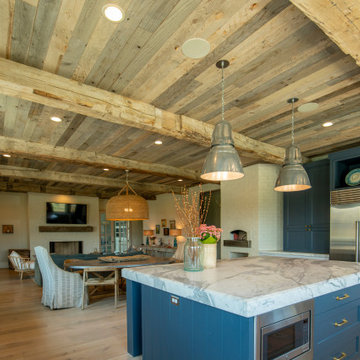
Reclaimed Wood Products: Antique Hand-Hewn Timbers and WeatheredBlend Lumber
Photoset #: 60611

Il living presenta un divano in velluto ottanio, protagonista dell'intero spazio. Più defilata ma non meno importante la bellissima cucina con isola in vetro.
Kitchen with Turquoise Cabinets and with Island Design Ideas
4
