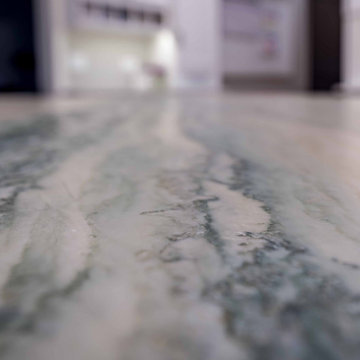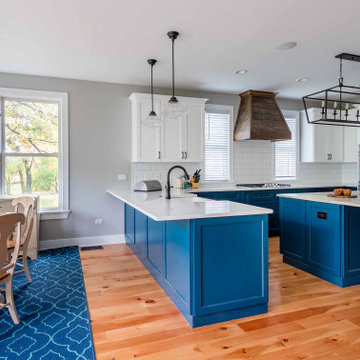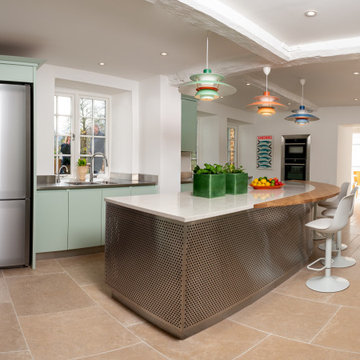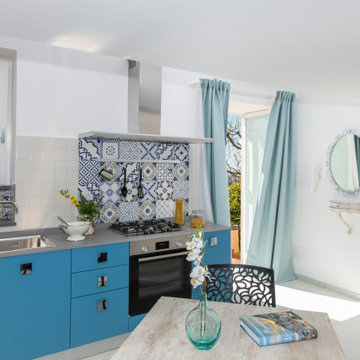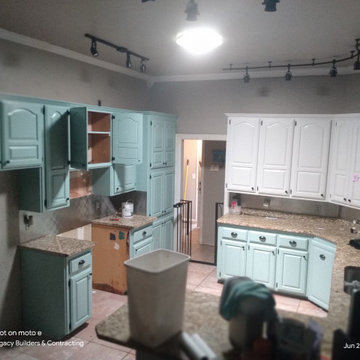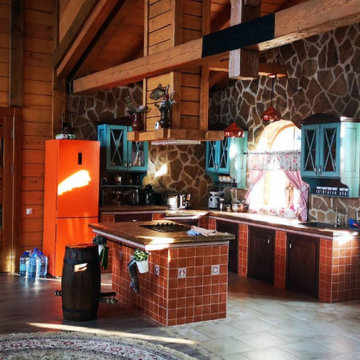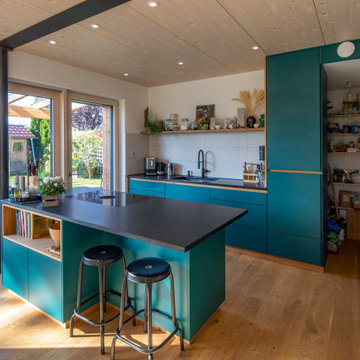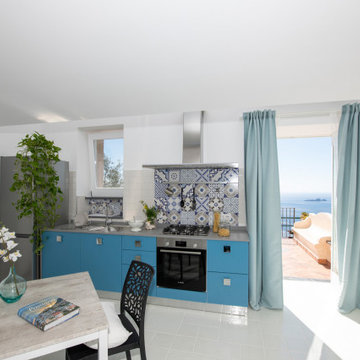Kitchen with Turquoise Cabinets Design Ideas
Refine by:
Budget
Sort by:Popular Today
81 - 100 of 274 photos
Item 1 of 3
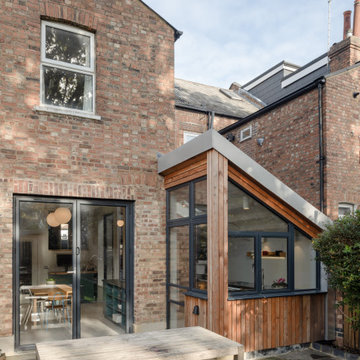
Extensions and remodelling of a north London house transformed this family home. A new dormer extension for home working and at ground floor a small kitchen extension which transformed the back of the house, replacing a cramped kitchen dining room with poor connections to the garden to create a large open space for entertaining, cooking, and family life with daylight and views in all directions; to the living rooms, new mini courtyard and garden.
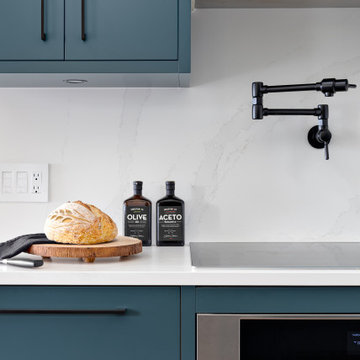
The new owners of this 1974 Post and Beam home originally contacted us for help furnishing their main floor living spaces. But it wasn’t long before these delightfully open minded clients agreed to a much larger project, including a full kitchen renovation. They were looking to personalize their “forever home,” a place where they looked forward to spending time together entertaining friends and family.
In a bold move, we proposed teal cabinetry that tied in beautifully with their ocean and mountain views and suggested covering the original cedar plank ceilings with white shiplap to allow for improved lighting in the ceilings. We also added a full height panelled wall creating a proper front entrance and closing off part of the kitchen while still keeping the space open for entertaining. Finally, we curated a selection of custom designed wood and upholstered furniture for their open concept living spaces and moody home theatre room beyond.
* This project has been featured in Western Living Magazine.
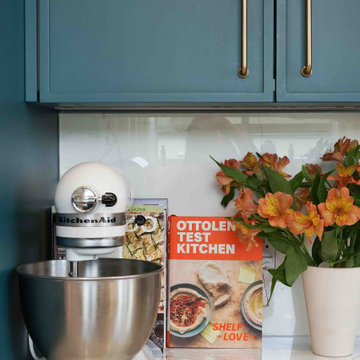
Playing with color is one of our favourite thing to do. To complete the transformation, V6B's team paid attention to every detail.
The centerpiece of this luxurious kitchen is the stunning Dekton Natura Gloss backsplash, a masterpiece in itself. Its glossy surface reflects light effortlessly, creating an ethereal ambiance that enchants all who enter. The backsplash's subtle veining adds depth and character, elevating the visual appeal to new heights. As your eyes wander, they are met with the double waterfall countertops, a true testament to the artistry of design. These flawless surfaces cascade gracefully, seamlessly blending form and function.
Gleaming brass accent details accentuate the exquisite aesthetics of this luxury kitchen. From handles and fixtures to statement lighting, these shiny brass elements add a touch of regal allure. Their warm, lustrous tones harmonize effortlessly with the turquoise backdrop, creating a captivating interplay of colors.
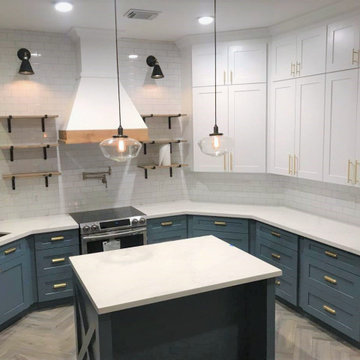
(Full Kitchen Overlook)
It’s a complete kitchen remodeling with a dining area design. Shaker style custom paints solid wood cabinet with soft close and custom-made vent hood. One Custom made Island with custom paint. The flooring was wood look tile (beige color) from porcelain (hexagonal). We used 3 by 6 ceramic tiles for the white backsplash. We used Quartz white countertop with under mount sink. Custom-made break wall with checkboard. The appliance finish was stainless steel, and we added custom-made shelving on the upper side of the kitchen to complete the design and the final look. The result was an open, modern kitchen with good flow and function.
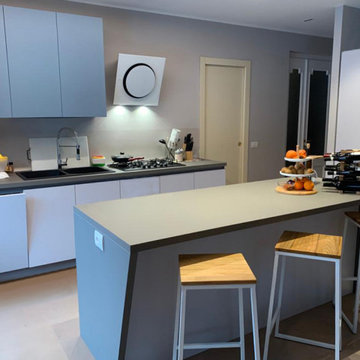
Cucina laccata con gola, colori bianco ghiaccio, grigio e azzurro. Elettrodomestici con estetica nera. Cappa Elica modello Mini Om. Parete rivesitta in resina per paraspruzzi. Pavimento in resina affiancato a legno.
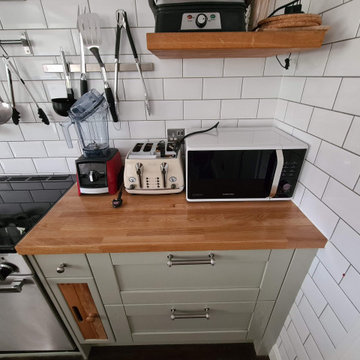
Old existing coating failed, water marks, and bleaching to the wood make the finish tacky - everything was masked, and sanded with 120, 180, 240 and 320 between new food safe oil application. Work was carried as additional while client been on holiday ! so much professionalism and trust !!
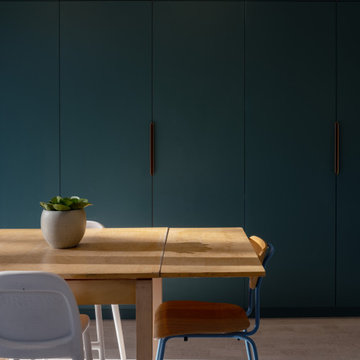
Extensions and remodelling of a north London house transformed this family home. A new dormer extension for home working and at ground floor a small kitchen extension which transformed the back of the house, replacing a cramped kitchen dining room with poor connections to the garden to create a large open space for entertaining, cooking, and family life with daylight and views in all directions; to the living rooms, new mini courtyard and garden.
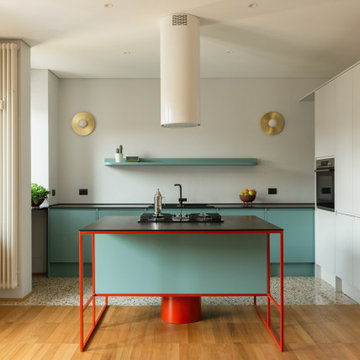
In questo progetto è stato scelto di non utilizzare colori e materiali convenzionali, ma di dare carattere puntando ad abbinamenti di contrasto.
La cucina, realizzata su misura, è interamente laccata opaco Sikkens, mentre il top è in Paperstone, un materiale innovativo ricavato da carta riciclata al 100%.
L'isola è stata resa più leggera grazie alla struttura in ferro verniciata a polvere sulla quale è collocata, creando anche uno snack e lo spazio per alloggiare degli sgabelli.
Progetto Studio PlaC
Realizzazione Alchimia
Fotogradie Luìs Aniceto
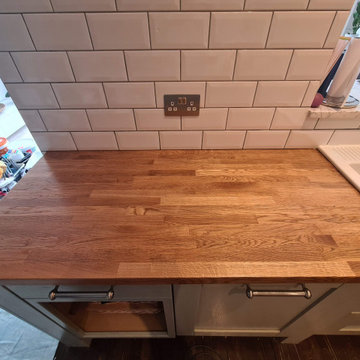
Old existing coating failed, water marks, and bleaching to the wood make the finish tacky - everything was masked, and sanded with 120, 180, 240 and 320 between new food safe oil application. Work was carried as additional while client been on holiday ! so much professionalism and trust !!
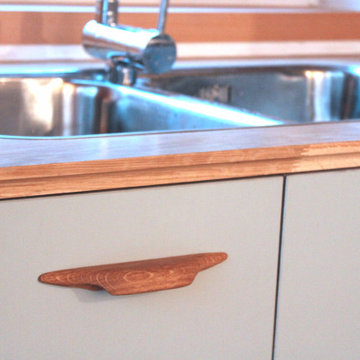
Die Holzgriffe wurden extra für die Küche hergestellt und geben ihr ihren eigenen Charakter.
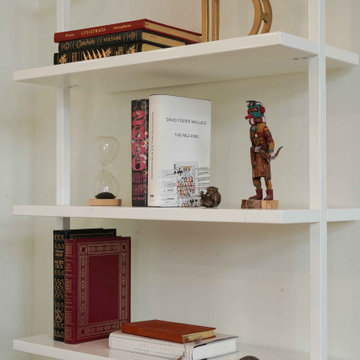
Playing with color is one of our favourite thing to do. To complete the transformation, V6B's team paid attention to every detail.
The centerpiece of this luxurious kitchen is the stunning Dekton Natura Gloss backsplash, a masterpiece in itself. Its glossy surface reflects light effortlessly, creating an ethereal ambiance that enchants all who enter. The backsplash's subtle veining adds depth and character, elevating the visual appeal to new heights. As your eyes wander, they are met with the double waterfall countertops, a true testament to the artistry of design. These flawless surfaces cascade gracefully, seamlessly blending form and function.
Gleaming brass accent details accentuate the exquisite aesthetics of this luxury kitchen. From handles and fixtures to statement lighting, these shiny brass elements add a touch of regal allure. Their warm, lustrous tones harmonize effortlessly with the turquoise backdrop, creating a captivating interplay of colors.
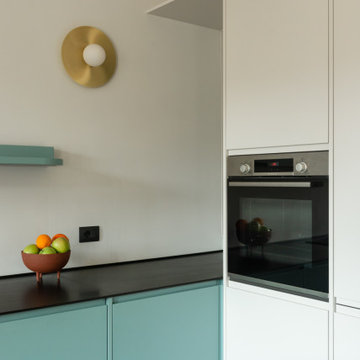
In questo progetto è stato scelto di non utilizzare colori e materiali convenzionali, ma di dare carattere puntando ad abbinamenti di contrasto.
La cucina, realizzata su misura, è interamente laccata opaco Sikkens, mentre il top è in Paperstone, un materiale innovativo ricavato da carta riciclata al 100%.
L'isola è stata resa più leggera grazie alla struttura in ferro verniciata a polvere sulla quale è collocata, creando anche uno snack e lo spazio per alloggiare degli sgabelli.
Progetto Studio PlaC
Realizzazione Alchimia
Fotogradie Luìs Aniceto
Kitchen with Turquoise Cabinets Design Ideas
5
