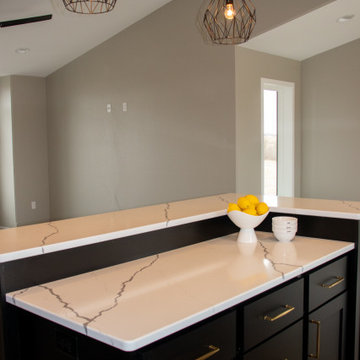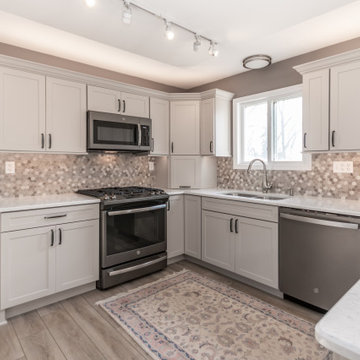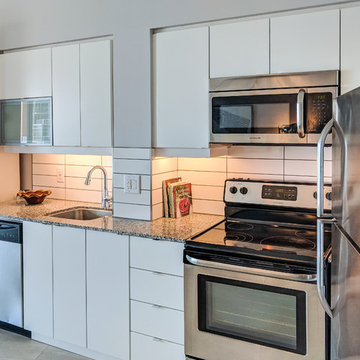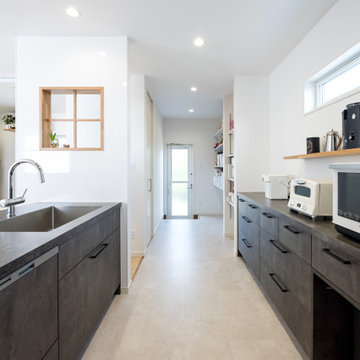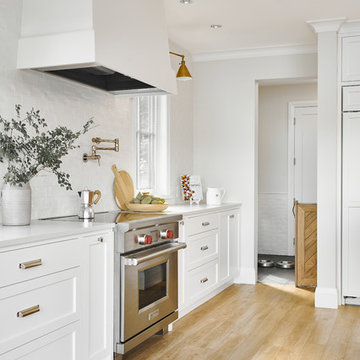Kitchen with Vinyl Floors and Beige Floor Design Ideas
Refine by:
Budget
Sort by:Popular Today
221 - 240 of 4,882 photos
Item 1 of 3
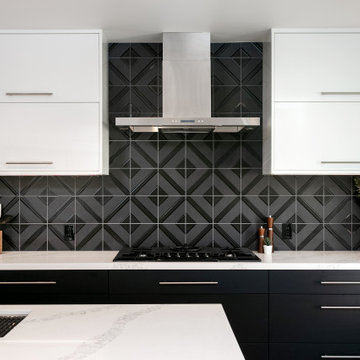
This hillside unit with a view of all of beautiful Ventura was in desperate need of a remodel! The kitchen went from a tiny box to the entire width of the common space opening up the room to an open concept floor plan. Mixing glossy laminate doors with an ultra-matte black door, we were able to put together this bold design. The fridge is completely concealed and separating the pantry from the fridge is a walnut-look wine stack perfect for all the entertaining this couple plans to have!
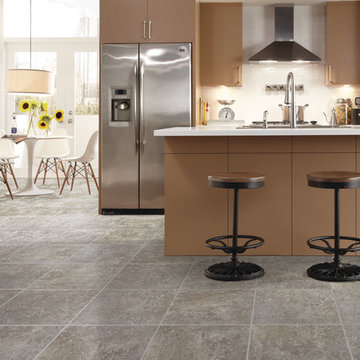
Combining coastal and organic elements, Adura® "San Luca" luxury vinyl tile delivers a tranquil, relaxed feel with its mix of sublet, sun-bleached hues. Available in a 16" square tile and 3 colors (Wind Drift shown).

The floating shelves are painted Sherwin-Williams Deep Sea Dive (SW 7618) to match the lower cabinets in this Beaverton, Oregon kitchen remodel.
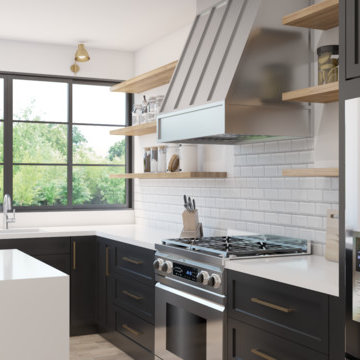
Modern bright and airy kitchen design by Shara Eppert Design, based in Fort Walton Beach, FL
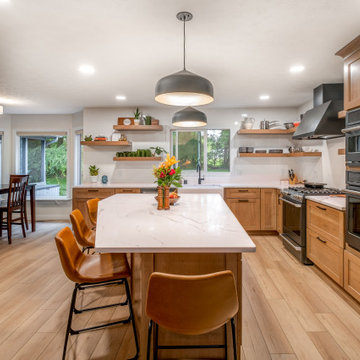
Warm and inviting transitional open kitchen with a large island with seating. A fantastic showcase of a large and functional kitchen with ample workspace, storage and a large island for entertaining or prep work.

Tibi is a 7 inch x 60 inch SPC Vinyl Plank with an elevated hickory design and textured beige tones. This flooring is constructed with a waterproof SPC core, 20mil protective wear layer, rare 60 inch length planks, and unbelievably realistic wood grain texture.

Small San Diego Kitchen with white shaker Ikea cabinets and black quartzite countertops. We used a rolling table as the kitchen island which also is used as a high top kitchen table. Incorporating a wood hood as a detail to add warmth to the space.
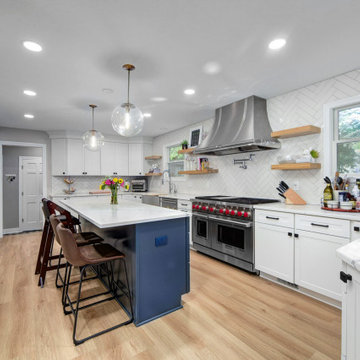
What's not to love in this #BayVillage kitchen and first floor remodel?!?
.
.
.
#remodel #remodeling #remodeler #kitchenremodel #homeremodel #homeremodeling #homerenovation #kitchenrenovation #kitchen #blueisland #renovation #renovate #renovations #herringbone #herringbonetile #herringbonebacksplash #wallpaper #wallpaperideas #diningroom #bayvillageoh #bayvillageohio #buildinghappinessforgenerations
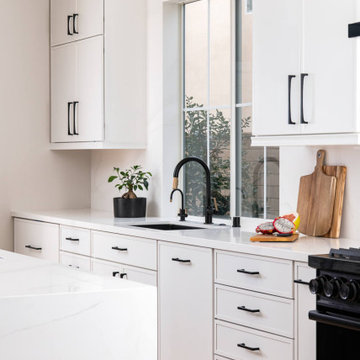
Step into the sleek sophistication of our Modern Kitchen — a culinary haven where form meets function, and cutting-edge design seamlessly integrates with the demands of contemporary living. From innovative materials to streamlined aesthetics, every element of this kitchen is a testament to modernity and efficiency.
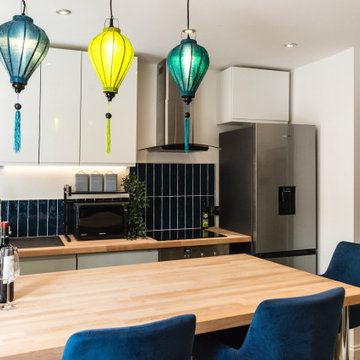
This electric style applied to a listed property as client requested a PEACOCK theme. Infused with and inspired by oriental accents. To see more of our work, please go to: https://www.ihinteriors.co.uk/portfolio
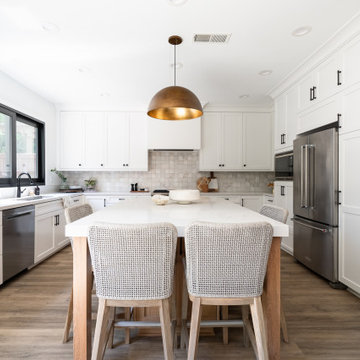
We took a builder basic home and did what others said could not be done. We removed a structural wall that divided the family room -dining area with the living room. Moved the kitchen from its original layout to face the backyard with a view the whole family could enjoy. We focus on clean, simple lines, minimalism, and functionality without sacrificing beauty. White walls, wood floors, modern furniture, and minimalist decor are all hallmark traits of a California aesthetic.
A lot of cost were invested into changing the structure so we keep the materials simple, but we were still able to add wood features in the home like the island, the warm toned light fixture centered over the island adds depth to this personal home.
Designer Bonnie Bagley Catlin
Builder Artistic Design and Remodeling
Photographer James Furman
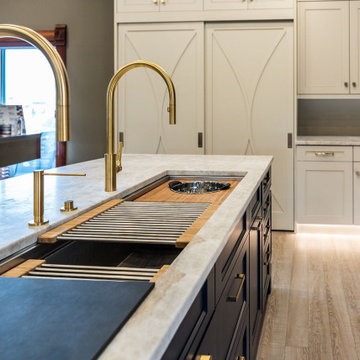
We have completed our new Showroom display Kitchen where we highlight the latest and greatest Dimensions In Wood has to offer for your Kitchen Remodels, Wet Bar Installation, Bathroom Renovations, and more!
This display features our factory line of Bridgewood Cabinets, a Bridgewood Wooden Vent Hood, plus Carlisle Wide Plank Flooring Luxury Vinyl floor (LVP).
There is a custom pantry with sliding doors designed and built in house by Dimensions In Wood’s master craftsmen. The pantry has soft close door hardware, pull out drawer storage, TASK LED Lighting and tons more!
The eat-in kitchen island features a 5 Foot side Galley Workstation Sink with Taj Mahal Quartzite countertops.
The island even has four, soft-close drawers. This extra storage would be great in any home for devices, papers, or anything you want hidden away neatly. Friends and family will enjoying sitting at the island on bar stools.
All around the island and cabinets Task Lighting with a Voice Control Module provides illumiation. This allows you to turn your kitchen lights on and off using, Alexa, Apple Siri, Google Assistant and more! The floor lighting is also perfect for late night snacks or when you first come home.
One cabinet has a Kessebohmer Clever Storage pull down shelf. These can grant you easy access to items in tall cabinets.
A new twist for lazy susans, the Lemans II Set for Blind Corner Cabinets replaces old spinning shelves with completely accessible trays that pull out fully. These makes it super easy to access everything in your corner cabinet, while also preventing items from getting stuck in a corner.
Another cabinet sports a Mixer Lift. This shelf raises up into a work surface with your baking mixer attached. It easily drops down to hide your baking mixer in the cabinet. Similar to an Appliance Garage, this allows you to keep your mixer ready and accessible without cluttering your countertop.
Spice and Utensil Storage pull out racks are hidden in columns on either side of the 48″ gas range stove! These are just such a cool feature which will wow anyone visiting your home. What would have been several inches of wasted space is now handy storage and a great party trick.
Two of the cabinets sport a glass facia with custom double bowed mullions. These glass doored cabinets are also lit by LED TASK Lighting.
This kitchen is replete with custom features that Dimensions In Wood can add to your home! Call us Today to come see our showroom in person, or schedule a video meeting.
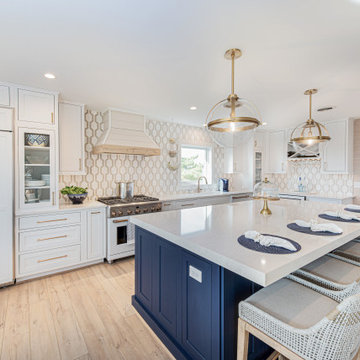
I always love when a client says “do what you think”. I had the best time designing this beach house for another adorable family. When I learned the homes history and the families Greek heritage, my brain entered Mykonos mode. They agreed and let me run with it. Both floors of the home went thru some major overhaul (pictures to come). Luckily I had a dream of a contractor and some magical tradespeople to work with. Not the quickest reno but I’ve learned in this business, nothing pretty comes easy or fast.
Big thanks to: @ocgranite, @millmansappliances, @blindfactoryinc, @moegrimes, @joe57bc1, @firstclasshomeservices, @tilemarketofdelaware @mikes_carpet_connection, @generations_oc, @nwilson8503, @savannah_lawyer @dalecropper, @love.letters.oc
@rickyjohnson6687

This is one of our favorite kitchen projects! We started by deleting two walls and a closet, followed by framing in the new eight foot window and walk-in pantry. We stretched the existing kitchen across the entire room, and built a huge nine foot island with a gas range and custom hood. New cabinets, appliances, elm flooring, custom woodwork, all finished off with a beautiful rustic white brick.
Kitchen with Vinyl Floors and Beige Floor Design Ideas
12
