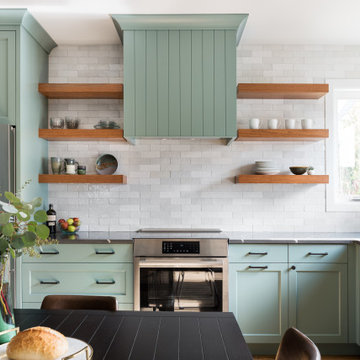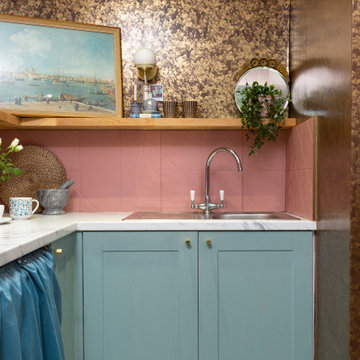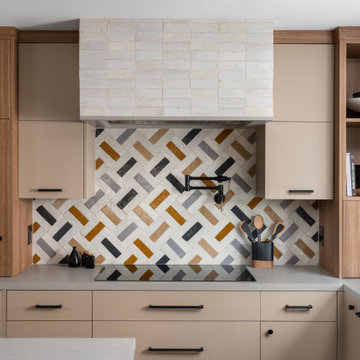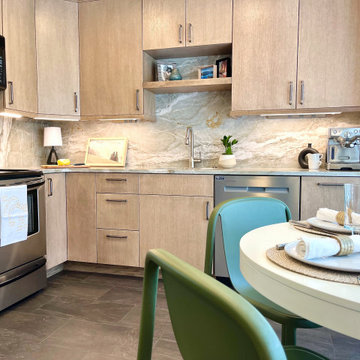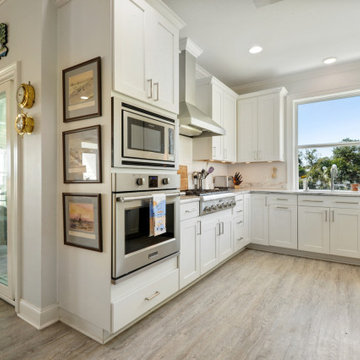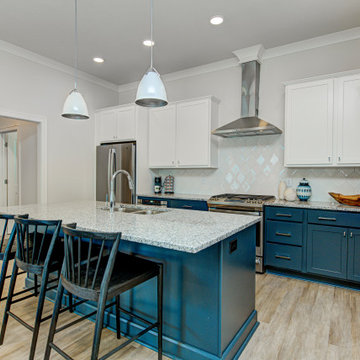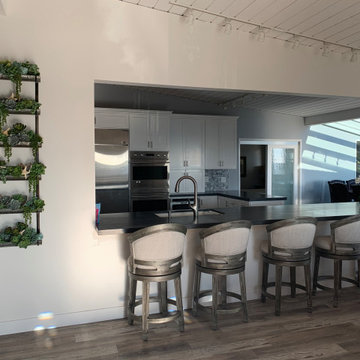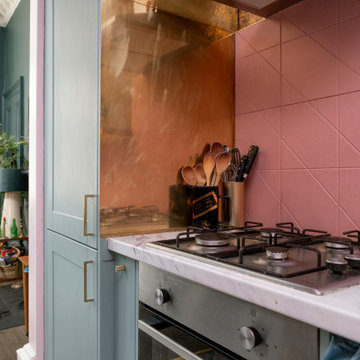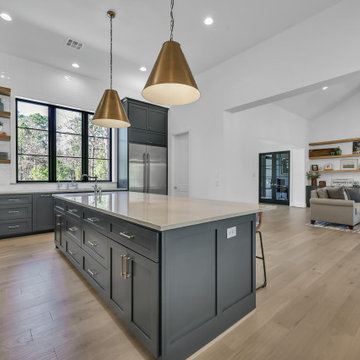Kitchen with Vinyl Floors and Grey Benchtop Design Ideas
Refine by:
Budget
Sort by:Popular Today
161 - 180 of 5,046 photos
Item 1 of 3
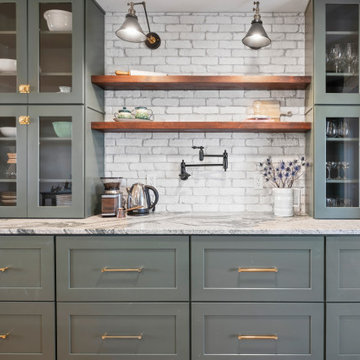
This is one of our favorite kitchen projects! We started by deleting two walls and a closet, followed by framing in the new eight foot window and walk-in pantry. We stretched the existing kitchen across the entire room, and built a huge nine foot island with a gas range and custom hood. New cabinets, appliances, elm flooring, custom woodwork, all finished off with a beautiful rustic white brick.

The small but functional Kitchen takes up one wall in the main area of the Airbnb. By using light materials, the space appears larger and more open.
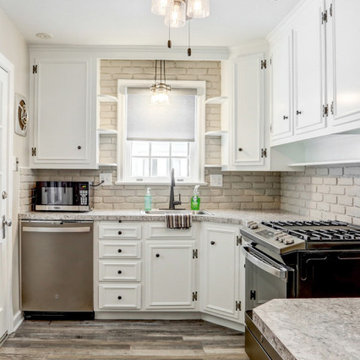
This remodel required a plan to maintain its original character and charm while updating and modernizing the kitchen. These original custom cabinets on top of the brick backsplash brought so much character to the kitchen, the client did not want to see them go. Revitalized with fresh paint and new hardware, these cabinets received a subtle yet fresh facelift. The peninsula was updated with industrial legs and laminate countertops that match the rest of the kitchen. With the distressed wood floors bringing it all together, this small remodel brought about a big change.
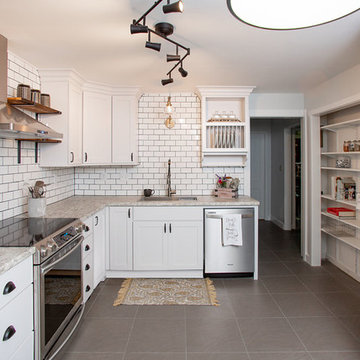
By reconfiguring the kitchen, and placing the refrigerator on the adjacent wall, more counter space is now accessible. Photos by Lisa Wood - Lark and Loom
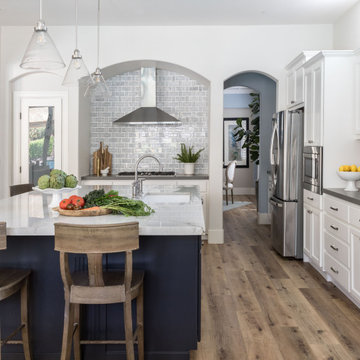
Gorgeous Open Kitchen Features A Large Island, A separate Alcove Space For The Cook Top, Lots Of Gorgeous Counter Space and A Butlers Pantry.

A redesign of the kitchen opens up the space to adjoining rooms and creates more storage and a large island with seating for five. Design and build by Meadowlark Design+Build in Ann Arbor, Michigan. Photography by Sean Carter.
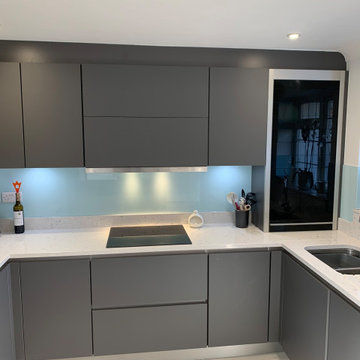
This tongue-twisting new installation is a recent design by Aron from our Worthing showroom and has been recently installed in the Partridge Green area. This kitchen uses German Nobilia furniture from the Stone Art and Touch ranges, with the stone-grey slate shade used from the Stone Art range and the slate grey supermatt shade used from the touch range. This kitchen interestingly uses two doors with contrasting textures, with the Stone Art door utilising a more rugged textured door and the Touch door being a silky ultra-matt finished door.
This kitchen uses the modern option of handleless doors with a stainless-steel handrail used to allow seamless access to units. Again, in this kitchen a tambour unit features, with smoked black translucent screening and transparent glass shelving. A popular feature of the tambour units is to have an integrated plug socket, this allows smaller appliances like a toaster, kettle or radio to be stored in them without using exposed worktop space. Aron has also ‘framed’ this customers existing American fridge freezer with the Stone Art furniture to make a feature of the appliance.
Kitchen with Vinyl Floors and Grey Benchtop Design Ideas
9
