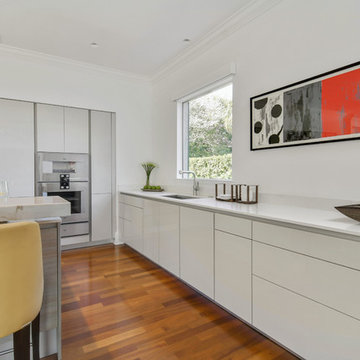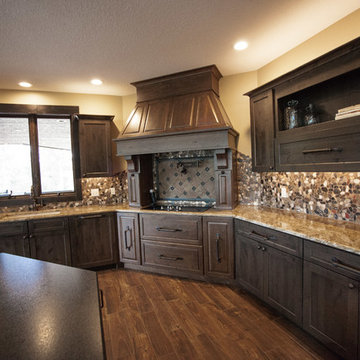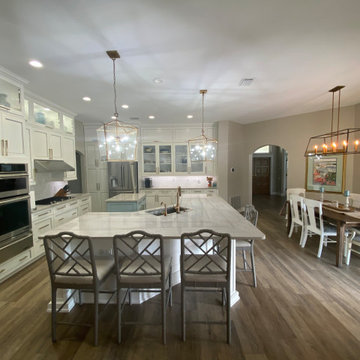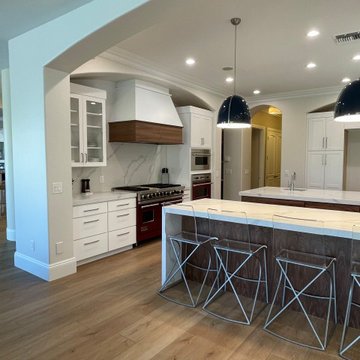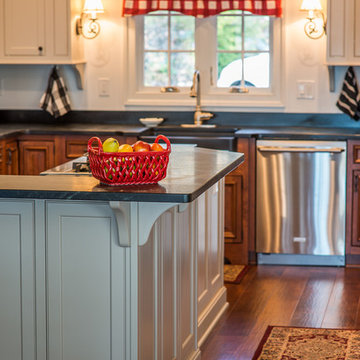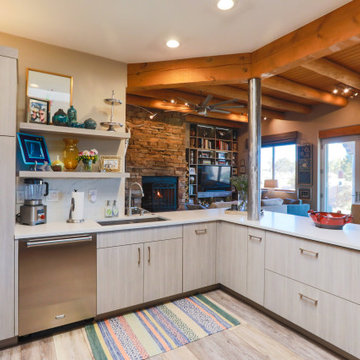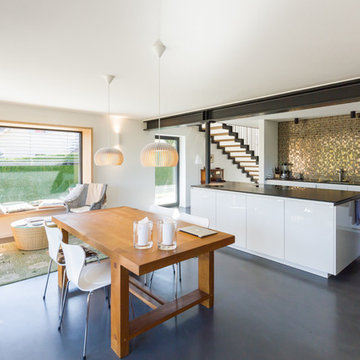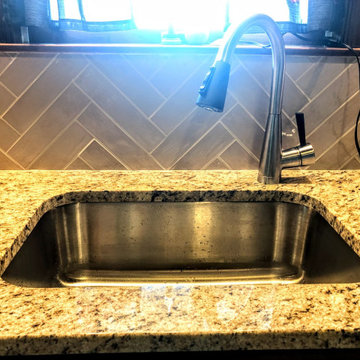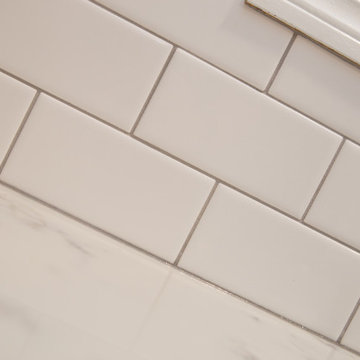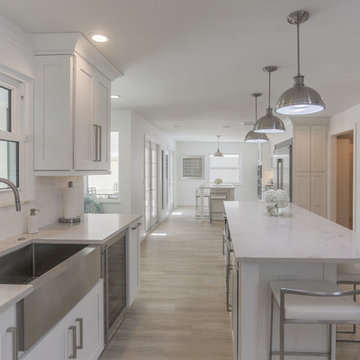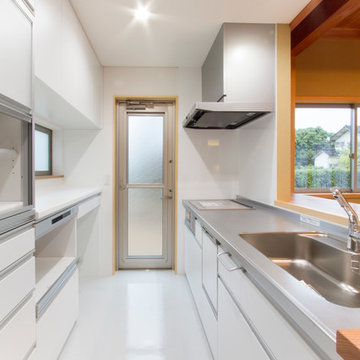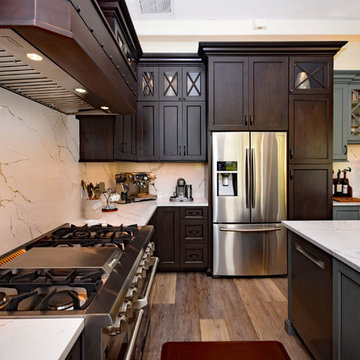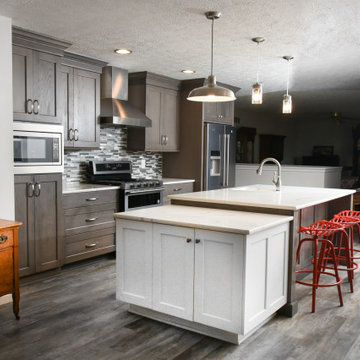Kitchen with Vinyl Floors and multiple Islands Design Ideas
Refine by:
Budget
Sort by:Popular Today
121 - 140 of 873 photos
Item 1 of 3
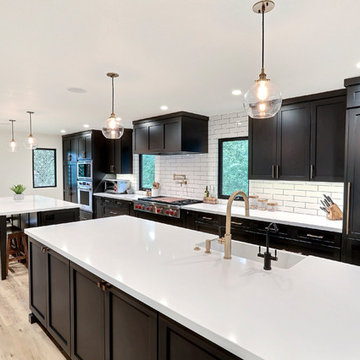
This kitchen literally doubled in size, when we took over the previous dining room space by knocking out a wall. This family loves to cook, so lots of counter space was a must have as was one island for food prep and one for eating. With young kids and dogs, durable floors were a high priority, and new luxury vinyl flooring (that looks just like hardwood!) was installed throughout the main living spaces as well as the stairs and hallways. The black cabinets, white quartz countertops, gray wash flooring, and brass hardware make for one stunning combination!
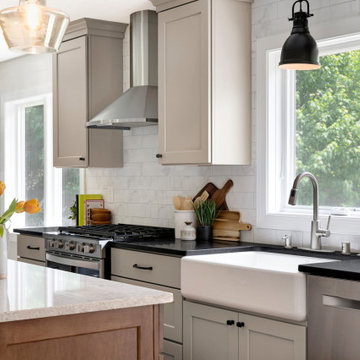
We are so excited to share with you this beautiful kitchen remodel in Lakeville, MN. Our clients came to us wanting to take out the wall between the kitchen and the dining room. By taking out the wall, we were able to create a new larger kitchen!
We kept the sink in the same location, and then moved the stove to the same wall as the sink. The fridge was moved to the far wall, we added an oven/micro combinations and a large pantry. We even had some extra room to create a desk space. The coolest thing about this kitchen is the DOUBLE island! The island closest to the sink functions as a working island and the other is for entertaining with seating for guests.
What really shines here is the combination of color that creates such a beautiful subtle elegance. The warm gray color of the cabinets were paired with the brown stained cabinets on the island. We then selected darker honed granite countertops on the perimeter cabinets and a light gray quartz countertop for the islands. The slightly marbled backsplash helps to tie everything in and give such a richness to the whole kitchen. I love adding little pops throughout the kitchen, so matte black hardware and the matte black sink light are perfect!
We are so happy with the final result of this kitchen! We would love the opportunity to help you out with any of your remodeling needs as well! Contact us today
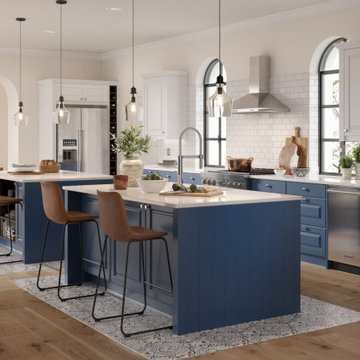
Remodel of existing home kitchen. Removal of walls to create an open concept kitchen. Double island design with custom millwork and painting. Minimal wall cabinets used to create a clean and open feel.
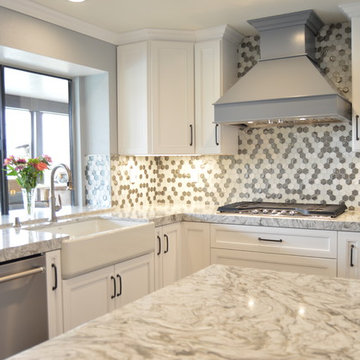
Beautiful Custom Cabinets with Crown molding around the entire perimeter of the kitchen space. Islands, and Hood are painted grey for a slight contrast. Farm Sink, drop in cooktop.....All the necessary conveniences for a perfect kitchen space.
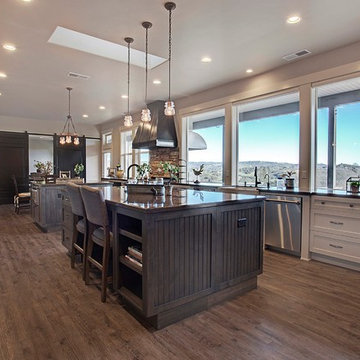
Complete renovation of this kitchen to take advantage of the amazing views. Two Islands and a blend of shaker with beadboard cabinets style really work well in this Rustic-Modern home. The Islands are a warmer grey with Granite slabs. The Range has a custom hood made of Iron to match the family room custom iron mantel, fireplace and wood box along with the backsplash stone. The perimeter counters are quartz and the beautiful windows have coverings that are operated electronically by your iphone.
Georgia George Design, Karan Thompson Photography
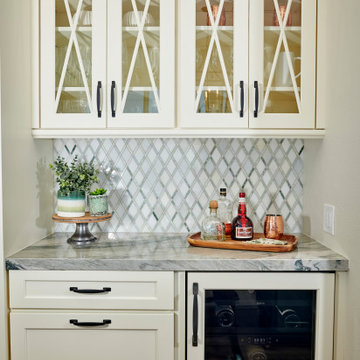
Baker's Delight; this magnificent chefs kitchen has everything that you could dream about for your kitchen including a cooling rack for baking. The two large island with the cage chandeliers are the centerpiece to this kitchen which lead you into the cooking zone. The kitchen features a new sink and a prep sink both are located in front of their own window. We feature Subzero - Wolf appliances including a 36" 6 burner full range with oven, speed oven and steam oven for all your cooking needs.
The islands are eucalyptus green one is set up for all her baking supplies including the cooling rack and the island offers a place to sit with your family.
The flooring featured in this home are a rich luxury vinyl that has the appearance of hardwood floors but the cost savings is substantial over hardwood.
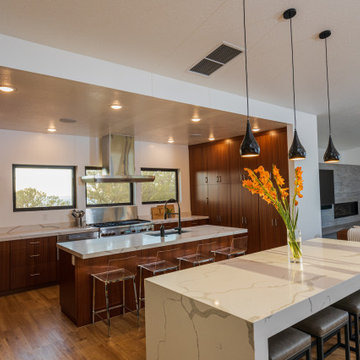
Sapele Mahogany kitchen beautifully accommodates a chef-level Thermador kitchen. This kitchen was made to entertain with two islands and an open grandness.
Kitchen with Vinyl Floors and multiple Islands Design Ideas
7
