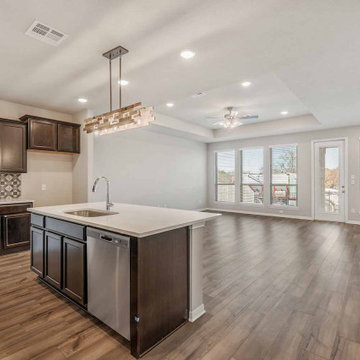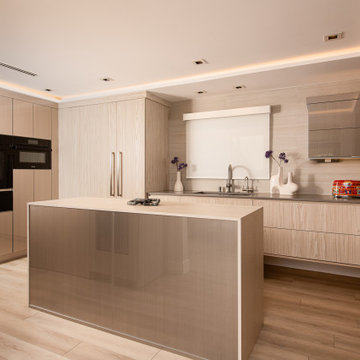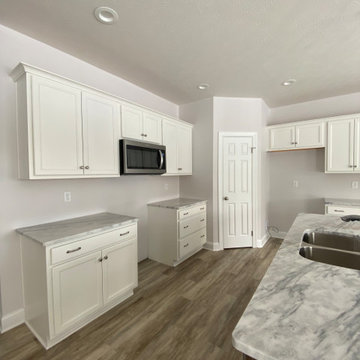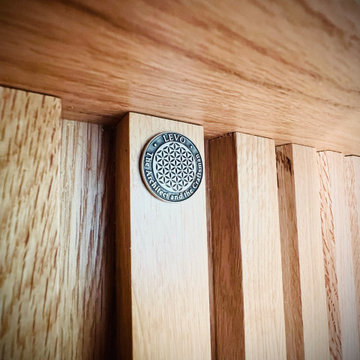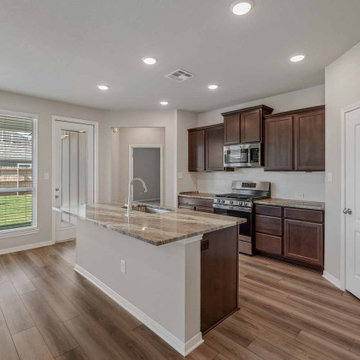Kitchen with Vinyl Floors and Recessed Design Ideas
Refine by:
Budget
Sort by:Popular Today
181 - 200 of 411 photos
Item 1 of 3
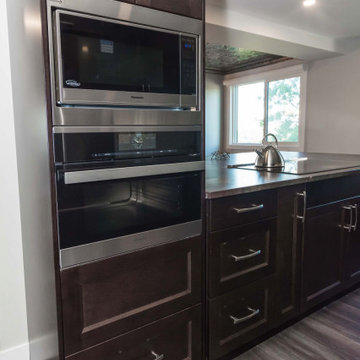
A beautifully decorated ornamental style tin ceiling is the focus in this dining room. The dark theme is continued into the kitchen with dark wood cabinetry and countertops.Hints of red are seen in this unique piece of stone material for the kitchen countertops. A white coloured backsplash is seen over the sink, while a gray tiled backsplash is on the perpendicular wall illuminated with natural sunlight.
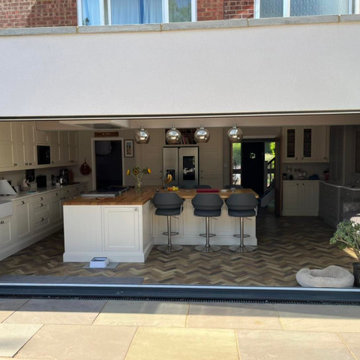
This kitchen was designed off plans as part of an extension project and fitted by our team on a dry fit basis in Oakley Bedfordshire.
The customers vision was to create a family space, that can be used for socialising. On my visit I loved seeing their two teenage children, watching Love Island, eating a bowl of cereal each, whilst sitting comfortably on the kitchen island seats. They were also looking forward to hosting an end of season football event that weekend.
This image shows the huge bifold door opening from the kitchen, teamed with a large ceiling lantern, that brings floods of light into the room.
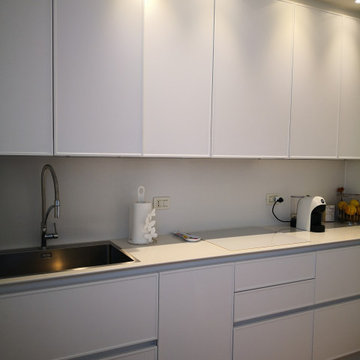
cucina dopo, è stato eliminato l'angolo, in quanto poco funzionale e buio, inserita la caldaia nel pensile vicino allo scolapiatti, creato un controsoffitto per illuminare la stanza
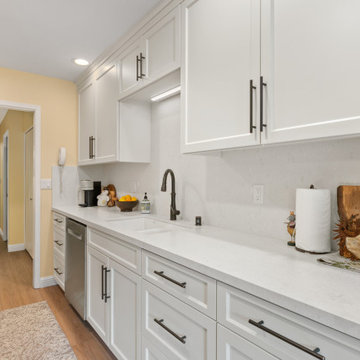
For this Remodel we removed the existing soffit
Custom Cabinets were installed along with quartz counters and backsplash
Luxury Vinyl Flooring was installed through out
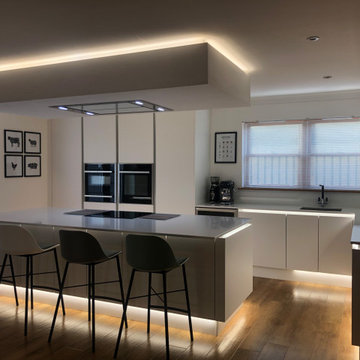
Absolutely delighted with the completion of this recent kitchen. This rennovation involved Matte white true handleless doors with White Quartz worktops.
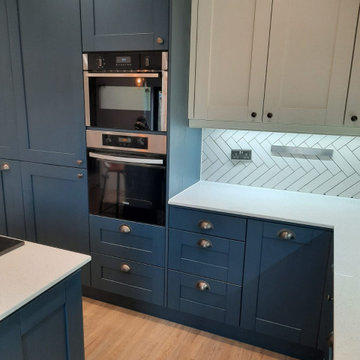
The kitchen and dining room have been swapped over to provide a dining/day room immediately leading ontot he garden. Structural alterations including removing the chimney breast, resizing door openings and changing a window into a door. Floors have been levelledand finished with Kzarndean Van Gogh vinyl tile. Kitchen units are marine blue shaker style finished with a white quartz surface and grey metro tile diagonal splashback. Lighting allows for both LED downlights or Edison pendant.
The understair space has been opened up and fitted with a combination of tall and pull out storage units and also houses the new water softener.
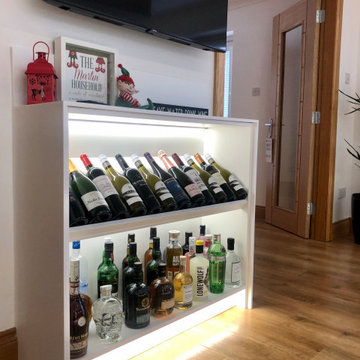
Absolutely delighted with the completion of this recent kitchen. This rennovation involved Matte white true handleless doors with White Quartz worktops.
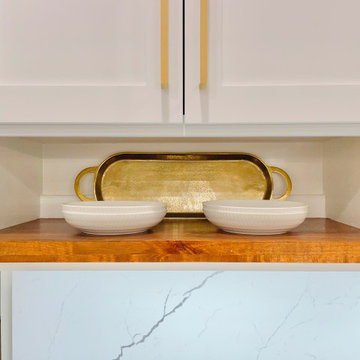
Open storage above the counter tops in this kitchen for display and easy access to every day items.
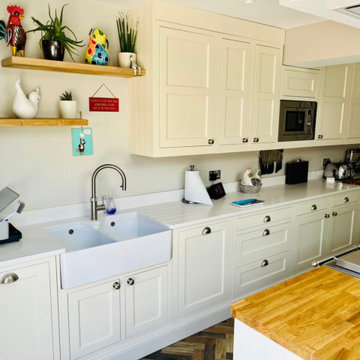
This run of cabinets includes a bespoke cabinet to fit around a beam, an integrated microwave, an integrated dishwasher and a hidden pullout bin.
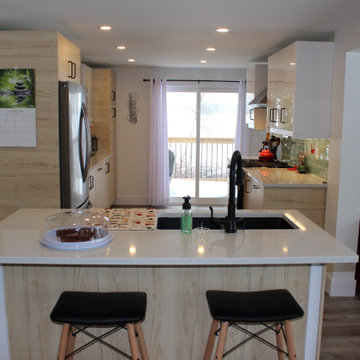
Open concept kitchen / dining / living / sunroom provides warm to this cozy great room.
Pine accent skylight tunnel provides natural light and beauty to this great room.
Custom built in gas fireplace is tiled with a large TV mounted above it.
Kitchen island houses the kitchen sink and dishwasher.
Even when you are doing dishes, you will not miss a thing at this kitchen sink!
Sliding door from the kitchen allows you to step onto the side deck that houses a BBQ for exterior cooking.
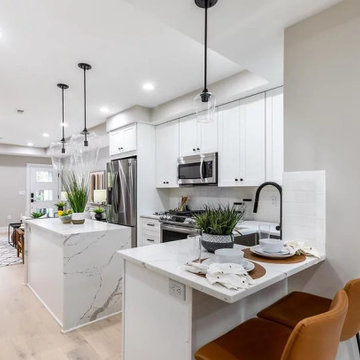
ALL WHITE!
Project Information;
- J&K pre-made white shaker cabinets.
- Quartz countertops with waterfalls on island.
- Subway tile back splash.
- Stainless steel undermount sink with black faucet.
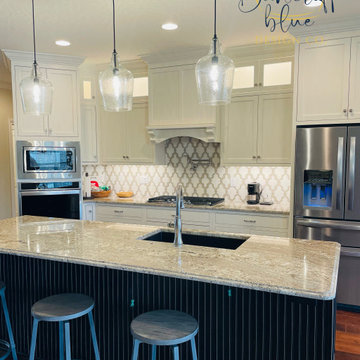
Utilizing a Transitional Shaker cabinet with more Traditional elements such as a Water jet cut Marble backsplash in a modified Arabesque pattern. By Taking the cabinet to the ceiling I increased the sense of scale and the amount of functional storage for the client. Then I partnered the crisp custom white cabinets with a distressed black island with an OG edge that piece a more furniture look.
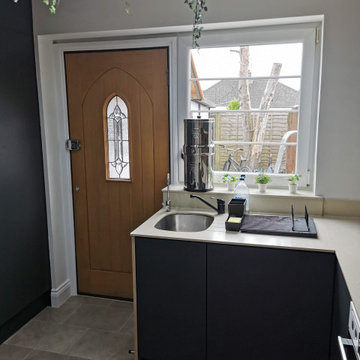
In this photo you can see where I have cut the PVC window in half, fitted a frame I made from hardwood and fitted in a door I got on Facebook market for around £80. I also cut out the ball from my old sink and attached to the top of the 400 base unit making it look like those expensive undermount kitchen sinks.
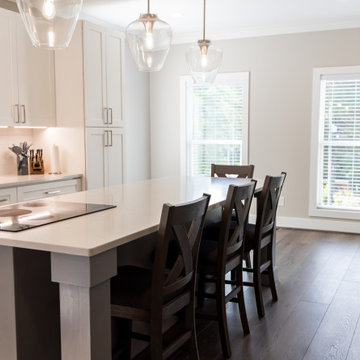
This wire-brushed, robust cocoa design features perfectly balanced undertones and a healthy amount of variation for a classic look that grounds every room. With the Modin Collection, we have raised the bar on luxury vinyl plank. The result is a new standard in resilient flooring. Modin offers true embossed in register texture, a low sheen level, a rigid SPC core, an industry-leading wear layer, and so much more.
Kitchen with Vinyl Floors and Recessed Design Ideas
10
