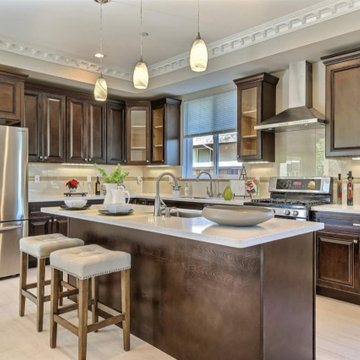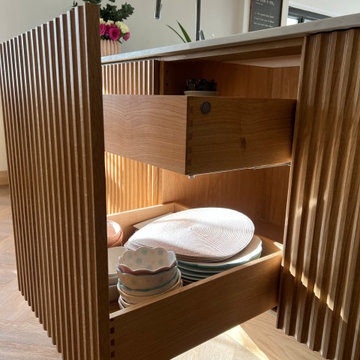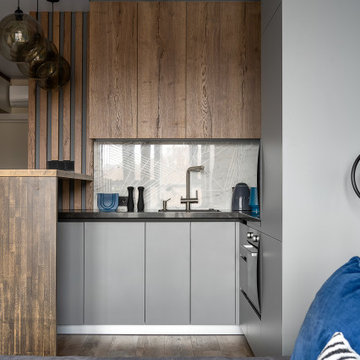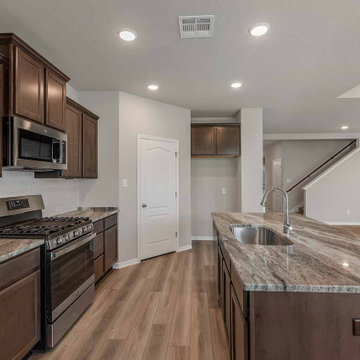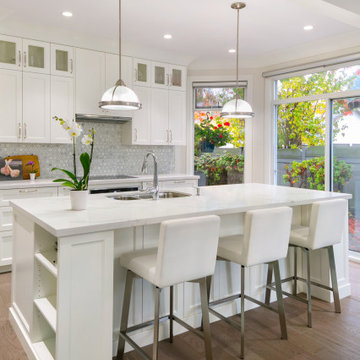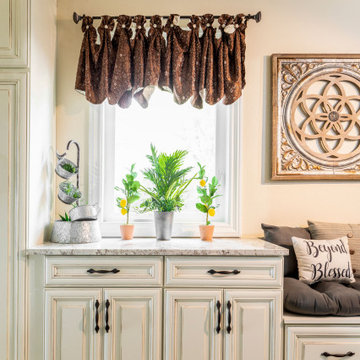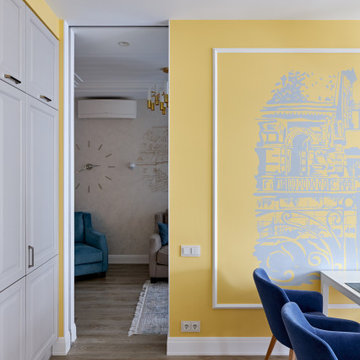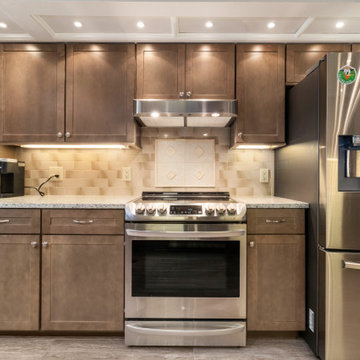Kitchen with Vinyl Floors and Recessed Design Ideas
Refine by:
Budget
Sort by:Popular Today
81 - 100 of 394 photos
Item 1 of 3
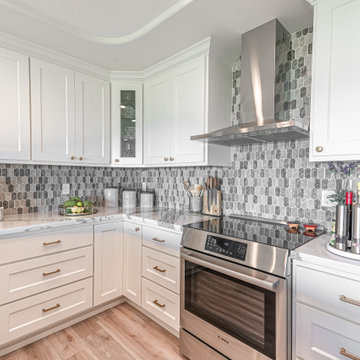
U shaped kitchen with breakfast bar seating, built-in appliances and gold toned glass pendants. Cambria quartz countertops complement the custom cabinetry, glass mosaic backsplash in neutral tones. Gold hardware. Skylight.
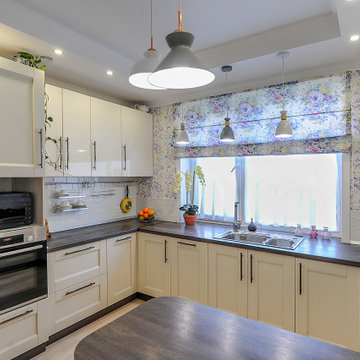
Елена Комиссарова, дизайнер интерьера:
Когда я приступила к проекту, особых пожеланий по стилю у хозяев не было. Я видела, что это люди, которые любят принимать гостей, хозяйка обожает цветы и ухаживает за приусадебным участком. Мне захотелось впустить в дом природу, ее цвета и фактуры. Именно прованс и кантри полностью отвечали нашим задачам, поэтому первый же эскизный проект и предложенное мной цветовое решение сразу понравились хозяевам. От прованса здесь светлая гамма, растительный орнамент в обоях и текстиле, много разного дерева - как натурального (например, столовая группа), так и его искусной имитации, например, плитка под дерево в санузле и напольное покрытие. Здесь много естественного света, второй свет в зоне лестницы и даже в ванной есть окно. Конечно, в интерьере нет в чистом виде прованса, кантри и классики. Все они представлены намеками, нюансами, объединенными за счет цветовой гаммы и пересекающихся черт этих стилей. Например, в ванной мебель “Икеа”, это, конечно, не кантри, но в ней есть дух этого стиля. Светлая мебель на кухне, окно, выходящее в сад, скатерть с вышивкой, много различного декора, цветов в вазах и кашпо, конечно, тоже не чистый прованс, но благодаря использованным приемам его присутствие здесь ощущается довольно явственно. По периметру на потолках везде пущены белые молдинги, на кухне светлые рамочные фасады - это уже отсылка к классике. В общем, вовсе не обязательно четко соблюдать все необходимые черты стилей, которые вам нравятся, можно их перемешивать и добавлять детали, которые вам интересны.
Участники проекта:
Текстиль: бюро "Интерьер и текстиль"
Двери: Концепт дверь
Лестница: Кузнецы-молодцы, Виталий Маница
Предметы декора: Хоум-Декор, Терра-Фиори
Керамическая плитка: Керама Марацци
Сантехника: Идеальные ванные
Обои: салон Лигрант
Фотограф Роман Жданов
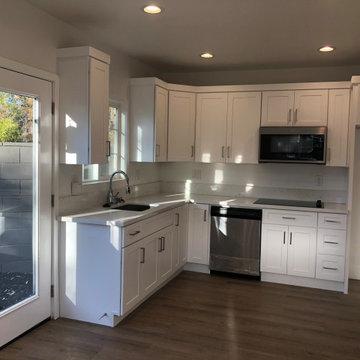
L shape kitchen with maximum storage, full size appliances and efficient space planning.
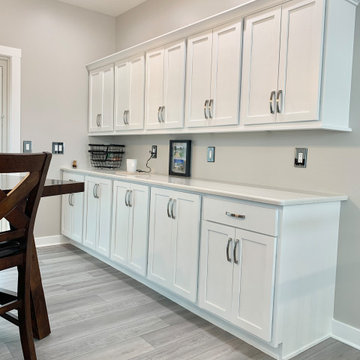
This LeClaire Iowa couple loved their views of the Mississippi River so much that they couldn’t leave them to build elsewhere. Instead, they worked with Wood Builders of the Quad Cities to rebuild a new home in the same location. The kitchen features Wynnbrooke Full Access Cabinetry in the Denali door painted white with a Pewter island. Black Stainless Steel KitchenAid appliances, Q Quartz Calacatta Laza countertops and our best-selling COREtec luxury vinyl plank flooring are also featured.
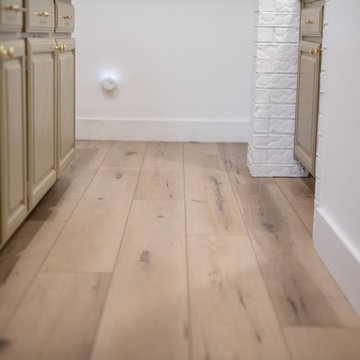
Warm, light, and inviting with characteristic knot vinyl floors that bring a touch of wabi-sabi to every room. This rustic maple style is ideal for Japanese and Scandinavian-inspired spaces. With the Modin Collection, we have raised the bar on luxury vinyl plank. The result is a new standard in resilient flooring. Modin offers true embossed in register texture, a low sheen level, a rigid SPC core, an industry-leading wear layer, and so much more.
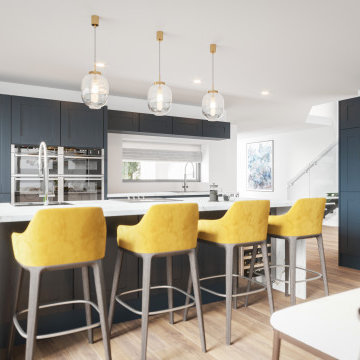
It was a pleasure to work on this contemporary new build house in the heart of Warwickshire.
The project features a nine meter sliding door system with flush thresholds set in a private and spacious wooded garden.
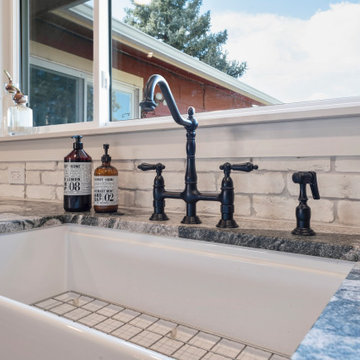
This is one of our favorite kitchen projects! We started by deleting two walls and a closet, followed by framing in the new eight foot window and walk-in pantry. We stretched the existing kitchen across the entire room, and built a huge nine foot island with a gas range and custom hood. New cabinets, appliances, elm flooring, custom woodwork, all finished off with a beautiful rustic white brick.
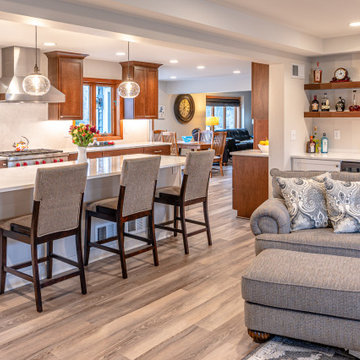
A tight-cornered kitchen now turned into an open floor concept with accessibility to all areas. A large island in the center serves as a space for seating, as well as another cooking area. The living space now has a drink bar towards the back with plenty of storage and a wine fridge.
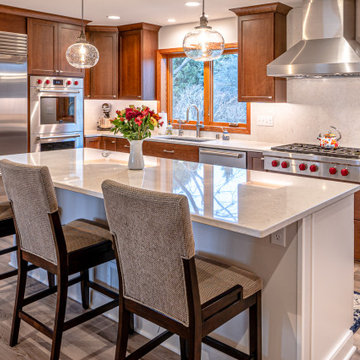
A tight-cornered kitchen now turned into an open floor concept with accessibility to all areas. A large island in the center serves as a space for seating, as well as another cooking area.
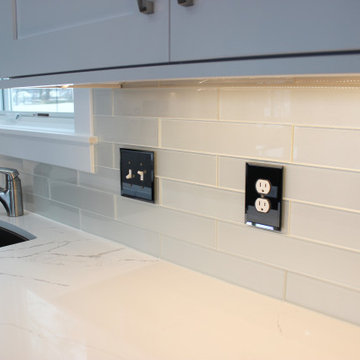
This LeClaire Iowa couple loved their views of the Mississippi River so much that they couldn’t leave them to build elsewhere. Instead, they worked with Wood Builders of the Quad Cities to rebuild a new home in the same location. The kitchen features Wynnbrooke Full Access Cabinetry in the Denali door painted white with a Pewter island. Black Stainless Steel KitchenAid appliances, Q Quartz Calacatta Laza countertops and our best-selling COREtec luxury vinyl plank flooring are also featured.
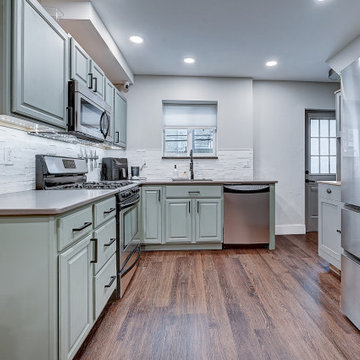
Rich deep brown tones of walnut and chocolate, finished with a subtle wire brush. A classic color range that is comfortable in both traditional and modern designs. With the Modin Collection, we have raised the bar on luxury vinyl plank. The result is a new standard in resilient flooring. Modin offers true embossed in register texture, a low sheen level, a rigid SPC core, an industry-leading wear layer, and so much more.
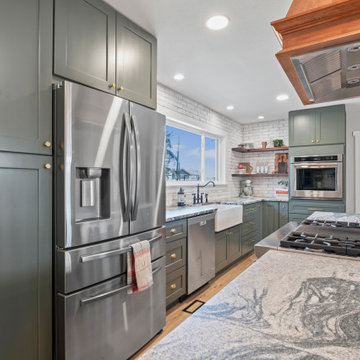
This is one of our favorite kitchen projects! We started by deleting two walls and a closet, followed by framing in the new eight foot window and walk-in pantry. We stretched the existing kitchen across the entire room, and built a huge nine foot island with a gas range and custom hood. New cabinets, appliances, elm flooring, custom woodwork, all finished off with a beautiful rustic white brick.
Kitchen with Vinyl Floors and Recessed Design Ideas
5
