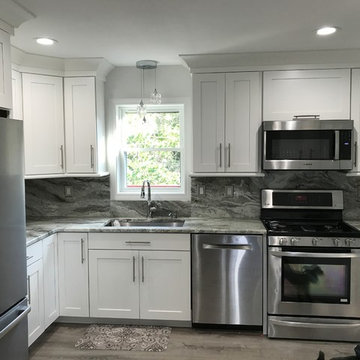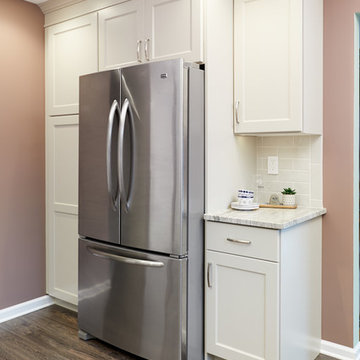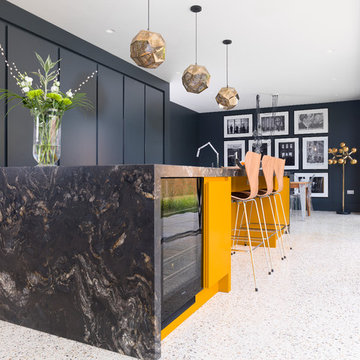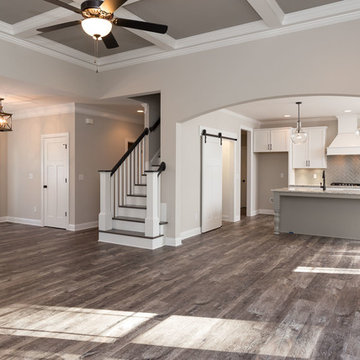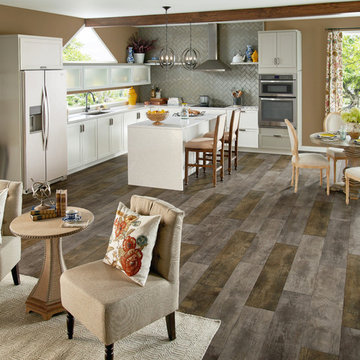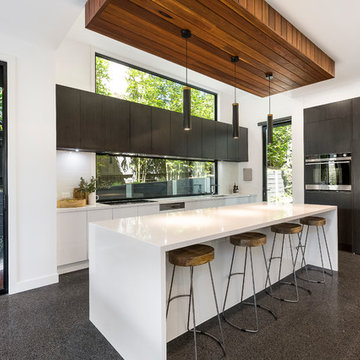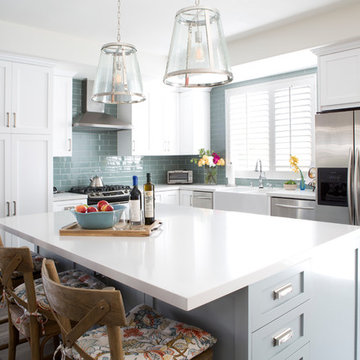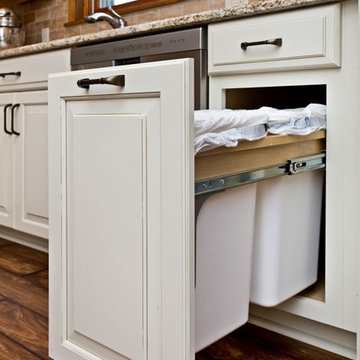Kitchen with Vinyl Floors and Terrazzo Floors Design Ideas
Refine by:
Budget
Sort by:Popular Today
61 - 80 of 45,960 photos
Item 1 of 3

This kitchen remodel in Lakewood has undergone such an amazing transformation from a dark, dated space to bright and functional! We experienced many obstacles in this tight space but was able to design around the challenges to create a beautiful and functional space. The original design intent was to bring the cabinets all the way to the ceiling but found out this wasn’t an option as all the soffits had interior mechanical systems and couldn’t be reconfigured. One solution was to raise the soffits on the range and sink walls to gain an extra 6” of cabinet space and build out the soffit above the refrigerator to create a custom built-in look. This extension of the soffit created the perfect opportunity for a narrow pantry cabinet facing the dining room which adds much needed storage space. By painting the soffits the same color as the cabinets, we were able to install the crown trim on top of the soffit in lieu of the cabinets to create the illusion of taller cabinets and lengthening the ceiling height. We omitted the wall cabinet to the left of the range to create a more open space both visibly and functionally. This provided the opportunity to install an accent pendant over the open counter which has been lowered to maintain one counter height throughout for a seamless look. Decorative door panels give the perfect finishing touches on the cabinetry and truly convey a custom look. The cabinets were finished in Waypoint’s Shaker style in Linen color and were paired with Amrock’s stunning gunmetal finish hardware. The existing floor tile was replaced with Daltile’s Forest Park Maple wood-look plank which now extends into the dining room creating a natural separation of kitchen/dining space to the adjacent Family room. The warmth of the floor tile compliments the Linen cabinetry color and Gunmetal finishes throughout. This beautiful kitchen offers a beautiful and functional design solution and we are thrilled our client can love their personalized kitchen for many years to come!

Remodeled cottage kitchen. Recycled cabinets, new beveled subway tile, and whitewashed pine ceiling
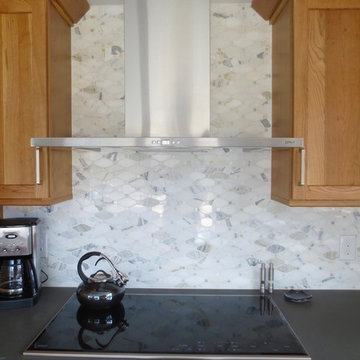
Full remodel of a 40 year old kitchen. The goal was to have a beautiful, functional space for an avid cook in a style that would stand the test of time. The natural cherry cabinetry blends with the natural woodwork in the home. Honed quartz countertops are beautiful and durable. The marble mosaic backsplash is the crown jewel which pulls it all together.
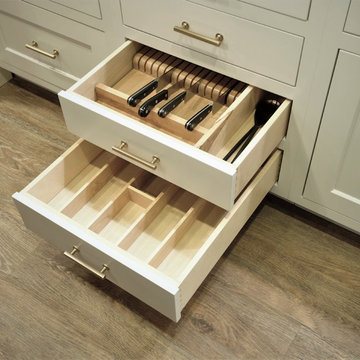
Rustic Farmhouse Kitchen with a Modern Twist by Sawhill Custom Kitchens & Design in Minneapolis. To learn more details about this showroom display remodel project and all of the amazing functionality hidden throughout, visit https://sawhillkitchens.com/kitchen-showroom-modern-farmhouse-with-a-rustic-twist/ to read our blog featuring this project.

Black and White painted cabinetry paired with White Quartz and gold accents. A Black Stainless Steel appliance package completes the look in this remodeled Coal Valley, IL kitchen.
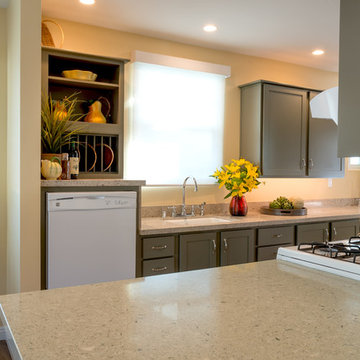
The existing corner of the living room was opened up to make the kitchen a part of the living space and to provide a eat in counter space. Note that the counters are 34" high for accessibility. Dishwasher location near sink and dining area. Raising the dishwasher 10" off the floor makes loading and unloading it a breeze.
Patricia Bean

Simple, yet clean lines were achieved with the IKEA HAGGEBY doors. The base cabinets were bumped out with a wooden ledge for additional storage and visual interest.
Interior Designer: Andrew Kline - http://andrewkline.jimdo.com/
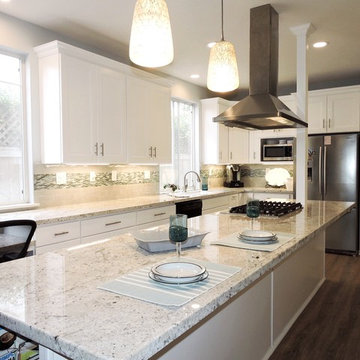
This bright white and gray kitchen is ocean close. The sea glass deco tile and light blue walls are a nod to the beach while the extra long island provides seating for 5 and ample surface for baking with grandkids.

A character oak look with beautiful wire brushed graining. detailed surface wood knots, chatter marks and mineral streaks, Adura® Max "Napa" luxury vinyl plank flooring also has a rustic surface texture. Available in 6" wide planks and 2 colors (Dry Cork shown here).
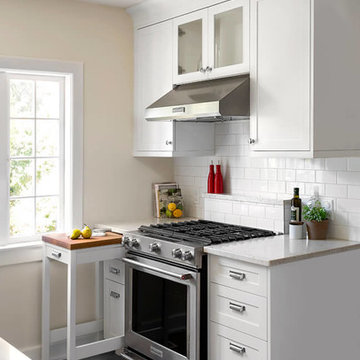
Classic Shaker Kitchen In A Small Space.
Design by Mari Kushino Design,
Cabinets by South Shore Cabinetry,
Photography by Tony Colangelo Photography.
Kitchen with Vinyl Floors and Terrazzo Floors Design Ideas
4
