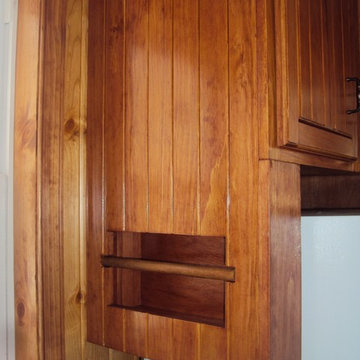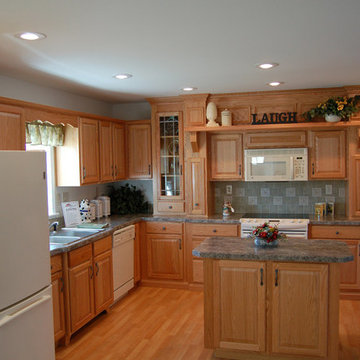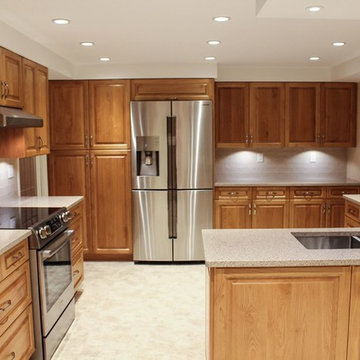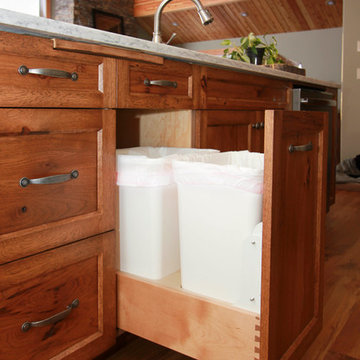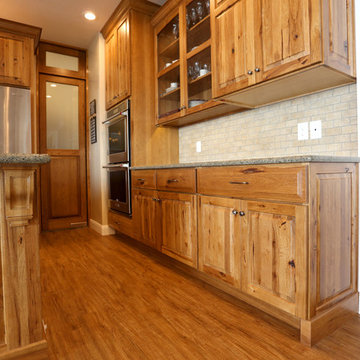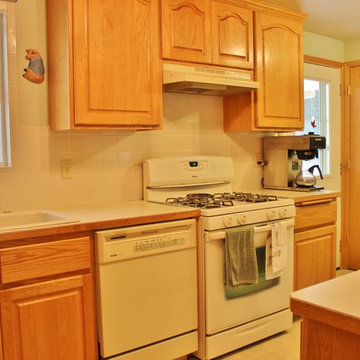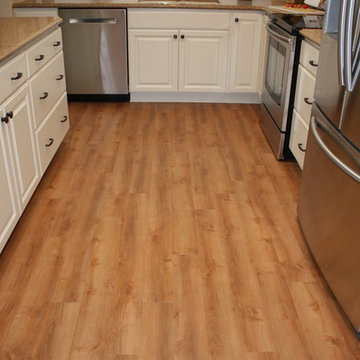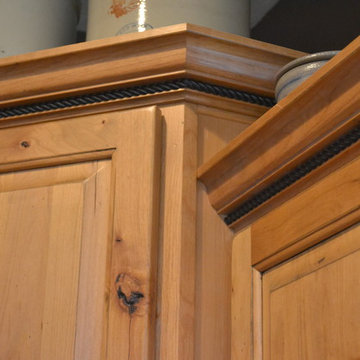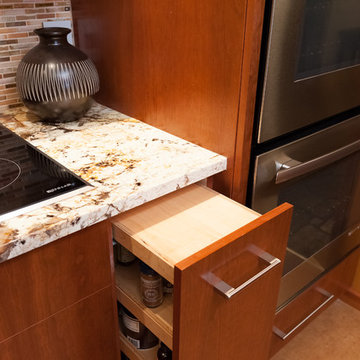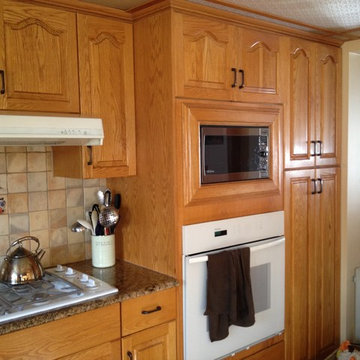Kitchen with Vinyl Floors Design Ideas
Refine by:
Budget
Sort by:Popular Today
121 - 140 of 294 photos
Item 1 of 3
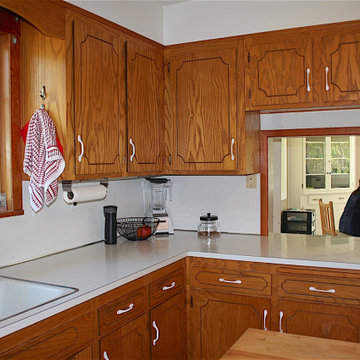
The pass through opening is rather odd feature seen from either side, probably designed to facilitate serving meals more easily.
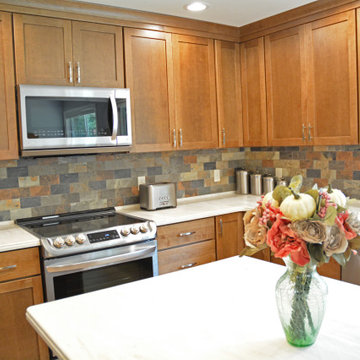
This Fowlerville kitchen remodel achieved a complete reconfiguration of the space for a total kitchen design update. By opening up a wall to the dining room we created a larger space with an improved layout, more efficient workflow, and improved storage options. The Medallion Cabinetry in a warm wood finish sets the tone for the design, and is beautifully complemented by Richelieu hardware, a Corian countertop, and porcelain tile backsplash. Behind the cabinet doors sits amazing customized storage solutions including a KitchenAid mixer cabinet and a specialized coffee station. The layout change also involved moving the sink to be positioned under the window, with a Delta faucet and Elkay sink.
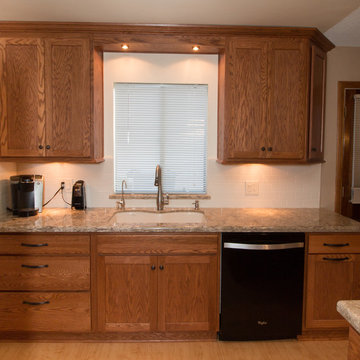
StarMark oak cabinetry with Cambria Nevern quartz countertops with waterfall edge, biscuit subway tile backsplash, vinyl plank flooring, Kohler sink and faucet with Whirlpool appliances.
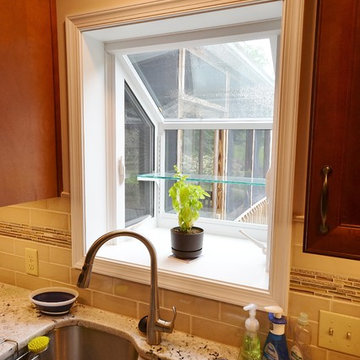
Lets open the space up! We remodeled this West Chester PA kitchen removing the wall between the kitchen and dining room. The new kitchen design brings the two spaces together. A garden window was installed over the sink area. Now the client can enjoy all their house plants and herb garden. Echelon Cabinetry was used in the Belleview door style in Maple wood with Café finish. The classic color of the cabinetry pairs well with the new Uptown Chic Posh Beige floating vinyl flooring that were installed throughout the new kitchen and 1st floor. White Delacatus granite and Sonoma Stellar smoke tile backsplash complete the look. All lighting was replaced with LED recessed lighting as well as adding LED under cabinetry task lighting. A small breakfront in matching cabinetry was installed in the new semi-formal eating area with custom wood top.
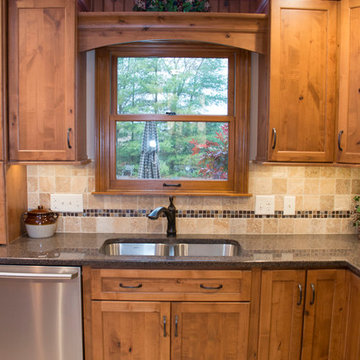
Designed by Aaron Mauk of Mauk Cabinets by Design in Tipp City, OH. Photos by
Shelley Schilperoot of Roots Photography
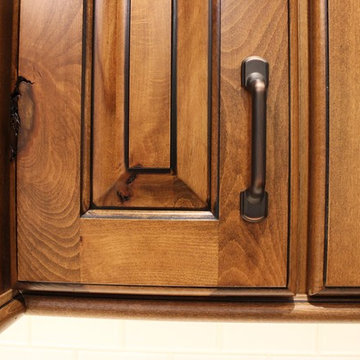
Rustic Beech kitchen in Briarwood stain and Black accent glaze paired with Cambria quartz counters in Berkley design, COREtec Vinyl Plank flooring, and Black Stainless KitchenAid appliances. Kitchen remodel from start to finish by the Quad Cities kitchen experts at Village Home Stores.
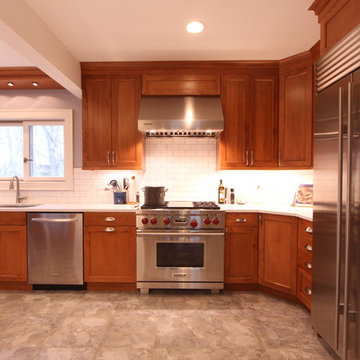
The range used to be directly in the corner with no prep space on either side. Moving it to the wall allows for prep space on both sides, let's the hood vent directly outside, and makes cleanup a breeze with it's location to the sink. New wolf appliances were used; 36" dual fuel range, 36" stainless steel hood, 48" stainless steel refrigerator.

This home was built in 1975. The original owner/builders sold the home to one of their children. Before moving in, the daughter had us remodel the home. When the home was built in 1975, it was chopped up into smaller rooms on the main floor: dining, living, kitchen. We were able to remove the walls due to the roof framing. So now they have a great room concept that fit their lifestyle much more. This home is very welcoming to visitors and kids just home from school. The idea is to enjoy the fabulous view of the Chugach Mountains. We kept the original wood windows, which are so much higher quality than most vinyl windows sold today. We changed out the glass to safety laminated glass with low-e argon filled insulated units. The safety laminated glass made the house so much more quiet. Since we were able to save the wood windows, we put so much less into the landfill. This project is just under 1,000 sf.
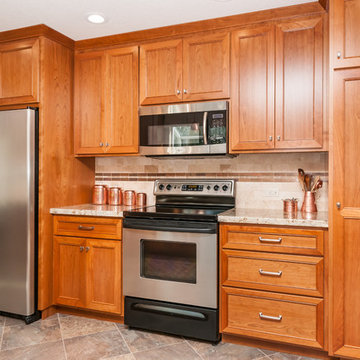
This kitchen features Shaker-style cherry cabinets with a natural, clear finish, and a mix of brushed nickel, stainless steel and copper accents. The backsplash is travertine subway tiles, with a decorative band of copper and marble. Copper accessories adorn the counter tops, and a copper pendant light hangs over the sink. The flooring is a luxury vinyl tile.
Photos by Ian Coleman
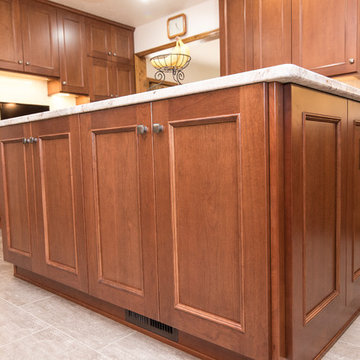
As cherry continues to make a comeback, we show how classic is far from a dirty word. This kitchen used to be closed off and non-functional. With the help of our award-winning designer, Tracy West, it is now open, and has the perfect work triangle. By removing the wall that previously separated the kitchen and breakfast nook, the homeowners were able to relocate their refrigerator and add an island. The natural tones and textures in this kitchen make it feel inviting and clean and demonstrate that cherry can still add personality and dimension in a completely updated (and still timeless) way.
Cabinets: St. Martin-Cherry-Golden Honey
Countertop: Granite-Bordeaux Dream
Backsplash: Chesapeake-Astral Luna-3”x6”
Flooring: Armstrong-Alterna-Tender Twig
Photography By: Keepsake Design
Kitchen with Vinyl Floors Design Ideas
7
