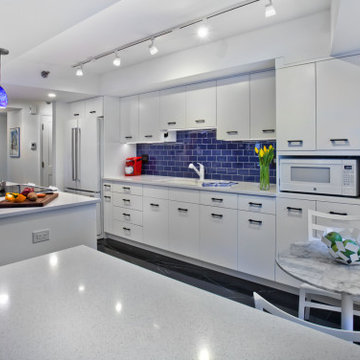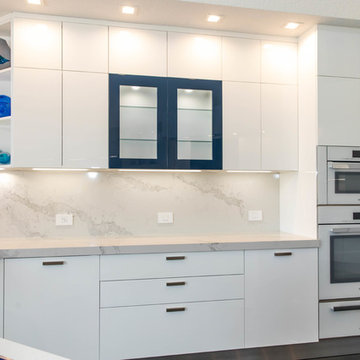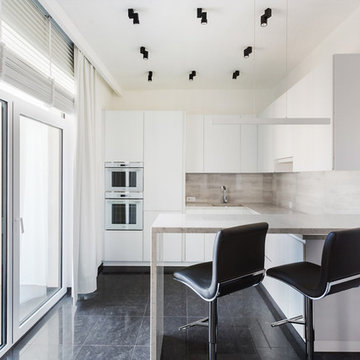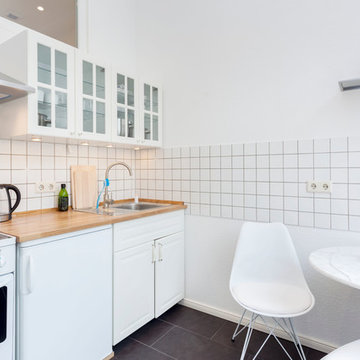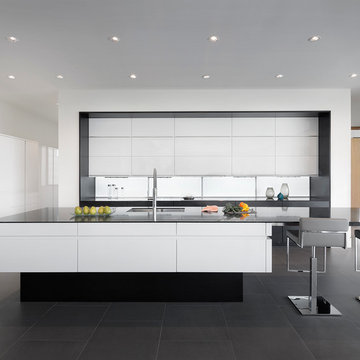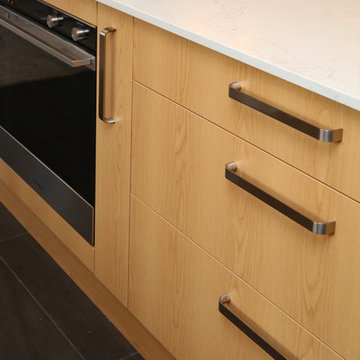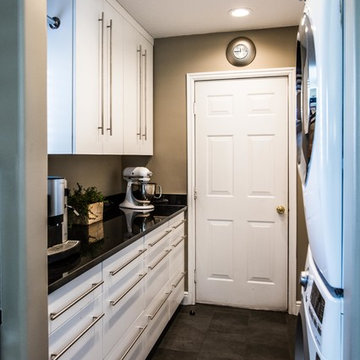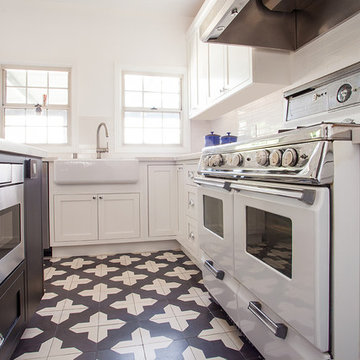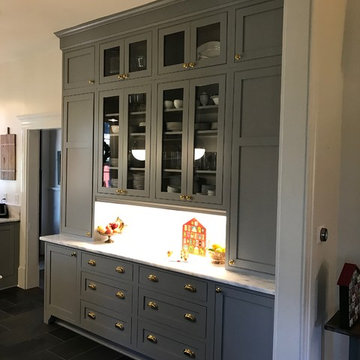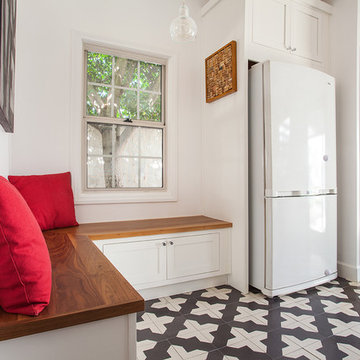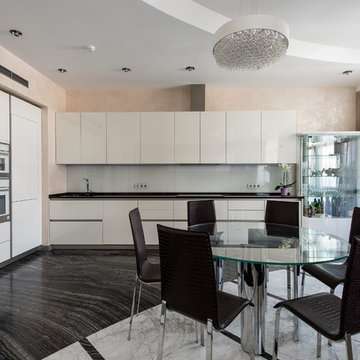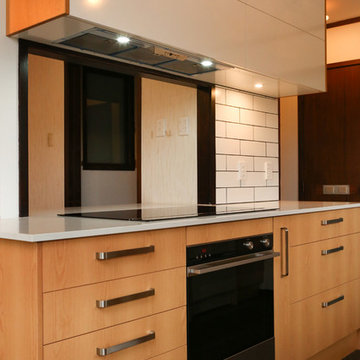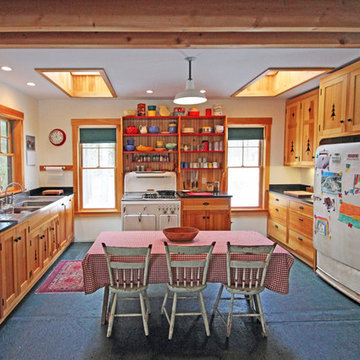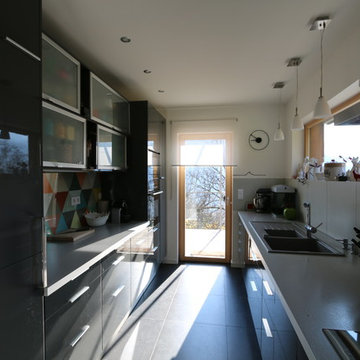Kitchen with White Appliances and Black Floor Design Ideas
Refine by:
Budget
Sort by:Popular Today
41 - 60 of 399 photos
Item 1 of 3
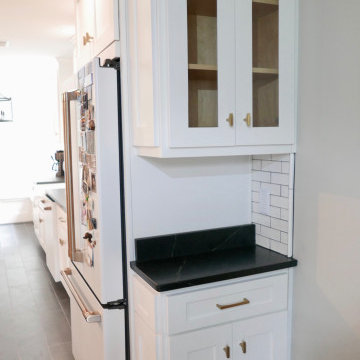
Looking from formal dining room into new kitchen, GE Cafe appliances, Milestone +ONE 8" x 24" porcelain plank floor tile, 4" recess lights around perimeter of the wall cabinets, little Butler Pantry cabinet with glass doors in the upper cabinet!
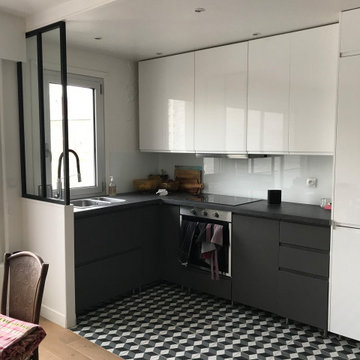
La cuisine était fermée avec un accès côté couloir. Nous avons décidé d'ouvrir la cloison de séparation avec le salon, tout en gardant deux cloisons avec verrières de part et d'autre. Cela contribue à délimiter l'espace cuisine et appuyer les éléments sans perdre de luminosité. Le sol en carrelage noir et blanc marque également la zone cuisine de celle du séjour dont le parquet a également été reposé.
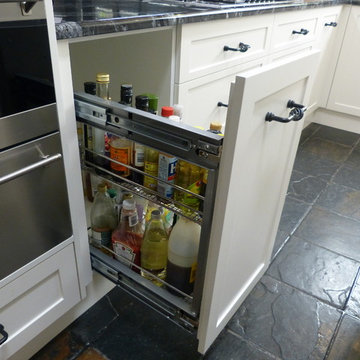
This kitchen features stunning white shaker profiled cabinet doors, black forest natural granite benchtop and a beautiful timber chopping block on the island bench.
Showcasing many extra features such as wicker basket drawers, corbels, plate racks and stunning glass overheads.
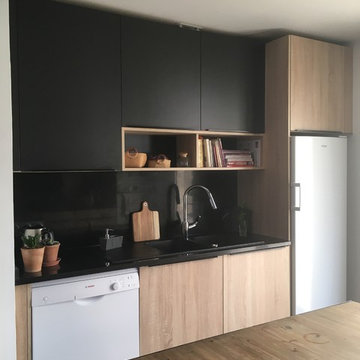
Contraste de tons entre le noir mat et le bois clair, complété par un granite satiné en plan de travail et en crédence.
Rangements optimisés: modules quasiment jusqu'au plafond.
Poignées longues et effilées, prise en main aisée et effet encore plus contemporain.
Eclairage en sous face des placards hauts pour plus de confort les jours gris.

When selling your home, It can be a mistake to rip out an original kitchen or bathroom if it is in good condition, has all the mod cons people expect and can showcase the potential for future adaptation or renovations. This kitchen had been previously updated in the 1970s - as in wood grain bench tops and brown wall tiles - but had great storage, and the potential for further floor space by closing off two of the four doors into the room. So instead of demolishing and starting over, extra space was created for a dishwasher and open shelving for vintage kitchenalia to be displayed, new "retro" wall tiles, a vintage double sink, tapware, new bench tops and handles were added to bring back that cheery 1950s feel, while also improving function.
Result? A kitchen that sold the house to some young mid century enthusiasts!
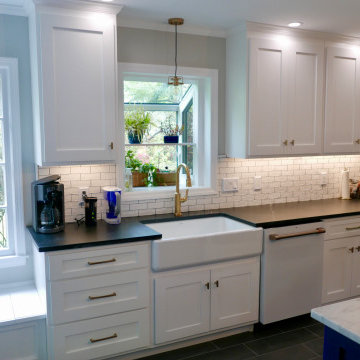
Looking from den into new kitchen, 9' island cabinet on the right with Tesoro Bianco countertop, GE Cafe appliances, Milestone +ONE 8" x 24" porcelain plank floor tile, 6" LED recess lights in the center of the kitchen & 4" LED recess lights around the perimeter of the wall cabinets, Tape LED under-cabinet lighting, Nuvo Antebellum Mini Pendant light above the kitchen sink, Kohler single basin Apron Front sink, Newport Brass pull down faucet, Atrium Garden Window, and Sophia 2" x 6" subway backsplash tile!
Kitchen with White Appliances and Black Floor Design Ideas
3
