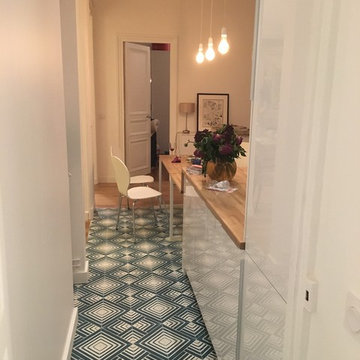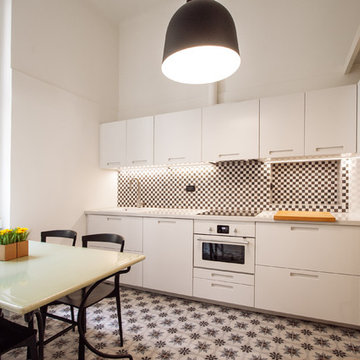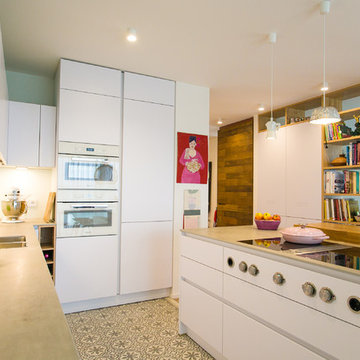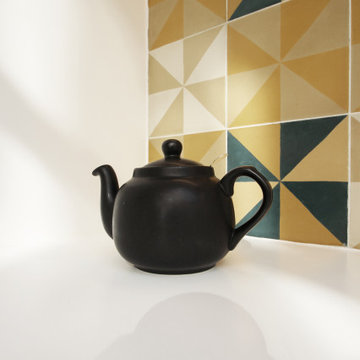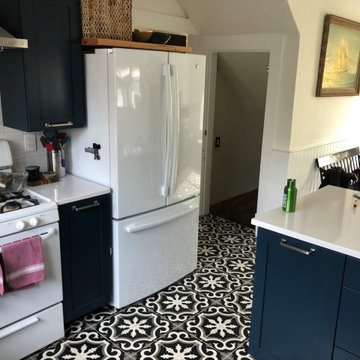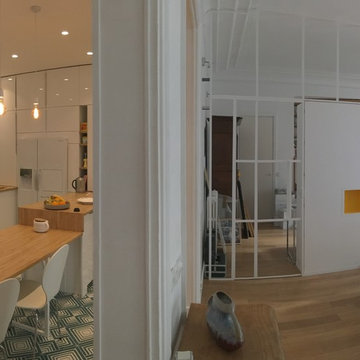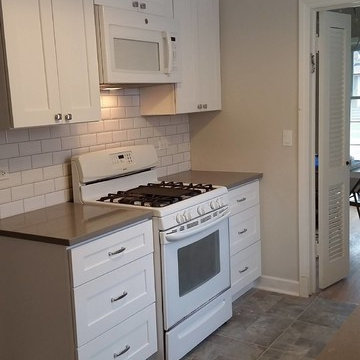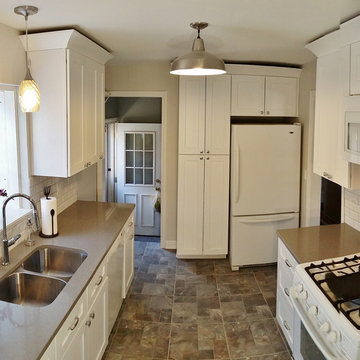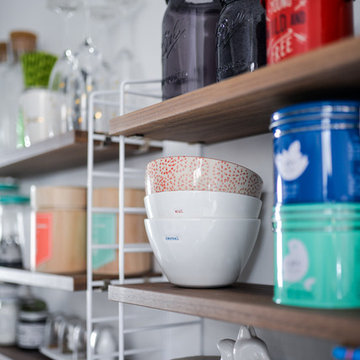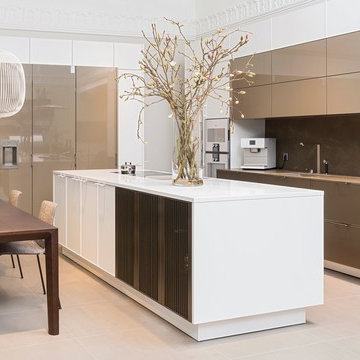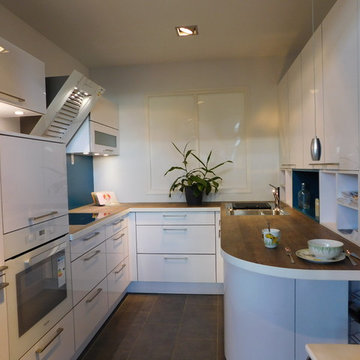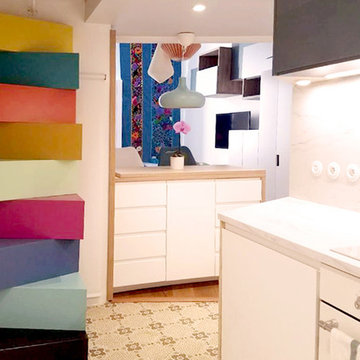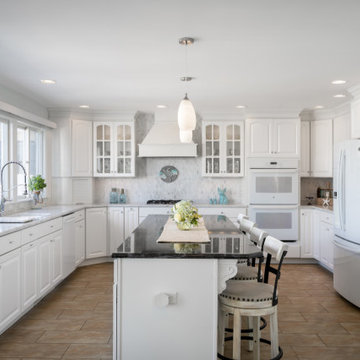Kitchen with White Appliances and Cement Tiles Design Ideas
Refine by:
Budget
Sort by:Popular Today
141 - 160 of 345 photos
Item 1 of 3
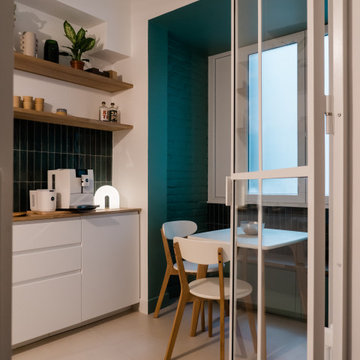
La cuisine se veut fonctionnelle grâce à ses nombreuses menuiseries sur mesure réalisées par notre talentueux menuisier Fred : meubles de cuisine et banquette côté coin repas, idéale pour se retrouver en famille ou entre amis à tout moment de la journée.
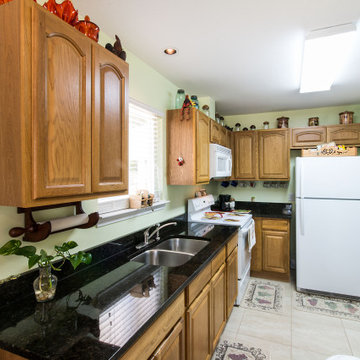
Oak cabinets with an arch, raised-panel style on the uppers and square panel on the lowers. Wellborn Cabinets.
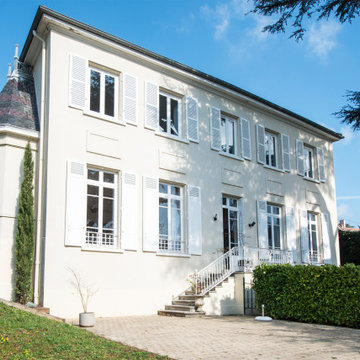
Conception complète d'une cuisine de style anglais.
La fabrication a été réalisée sur mesure dans la région lyonnaise.
Toutes les fonctionnalités d'une cuisine moderne dans une enveloppe très classique .
Pour ce projet de conception, nous avons utilisé un pantelle de matières très intéressantes qui nous ont permis d'avoir un résultat à la hauteur des attentes des clients
Toutes les façades et montant sont en bois finition laqué mat ( ref peinture FARROW and BALL )
Pour les plans de travail nous sommes partie sur un Silistone ( pierre reconstituée ) effet marbre.
Des boutons de portes inox pour les portes battantes et des poignées coquilles inox pour les tiroirs.
La verrière a également été dessinée et fabriqué sur mesure en bois massif finition peinture blanc et un beau plateau en chêne massif pour les petits déjeuné
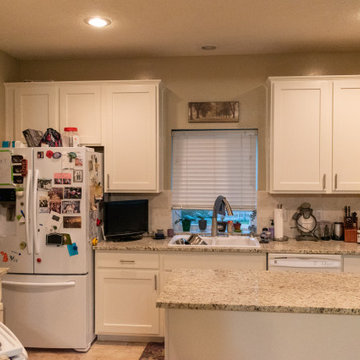
This is a refresh of a post-2000 suburban house. The cabinets were in good shape but the customer wanted a fresher look. We removed the high bar, replaced the granite and backsplash. We then replaced the doors with new shaker doors with Blum hinges and painted everything with Benjamin Moore Advance cabinet paint. A new modern look without breaking the bank.
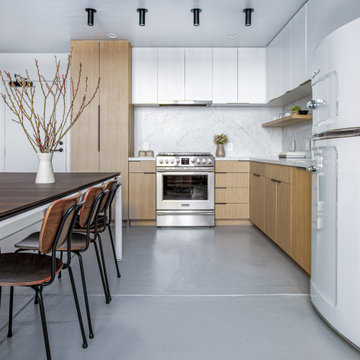
The goal for the kitchen renovation was to enhance its layout for optimal use, while also creating visual height, & an airier, fresh & minimal aesthetic.
We extended the kitchen layout under the stairway, incorporated lighter finishes at the upper cabinetry to increase visual height, added in custom details like a shoe pantry & additional refrigerator drawer, & included a pool table that doubled as a dining table when not in use. The finished product was an airy, bright & minimal kitchen that is perfect for entertaining & day to day use.
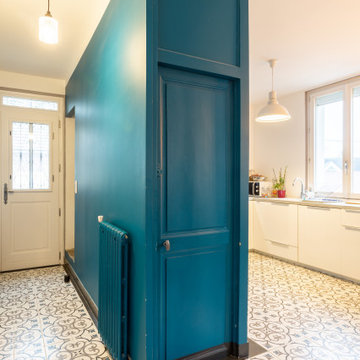
le volume de l'escalier est sublimé par sa couleur bleu canard et assumé. l'entrée est traité comme la cuisine pour donner la sensation de continuité.
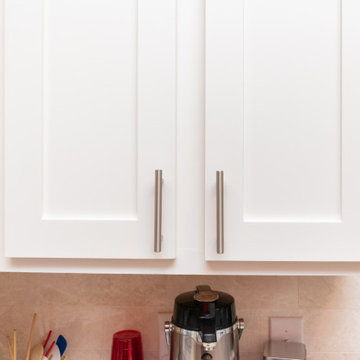
This is a refresh of a post-2000 suburban house. The cabinets were in good shape but the customer wanted a fresher look. We removed the high bar, replaced the granite and backsplash. We then replaced the doors with new shaker doors with Blum hinges and painted everything with Benjamin Moore Advance cabinet paint. A new modern look without breaking the bank.
Kitchen with White Appliances and Cement Tiles Design Ideas
8
