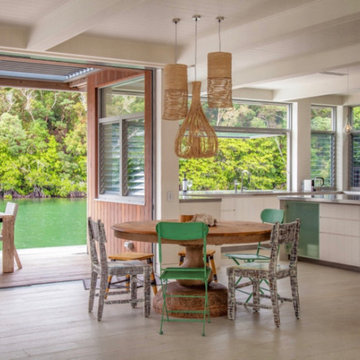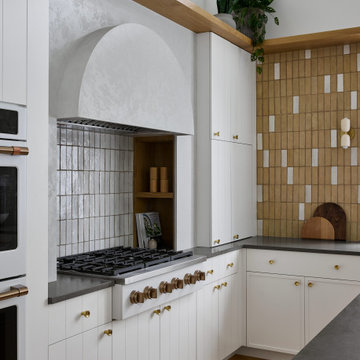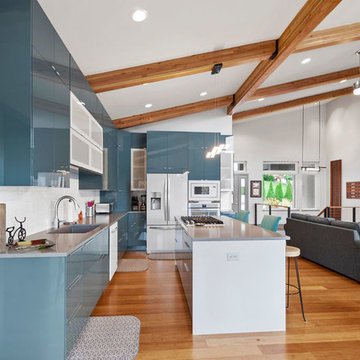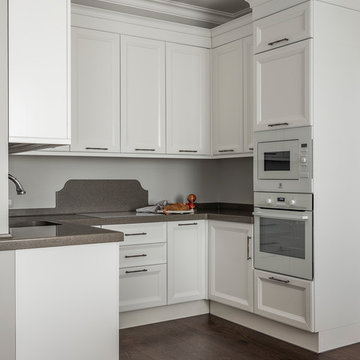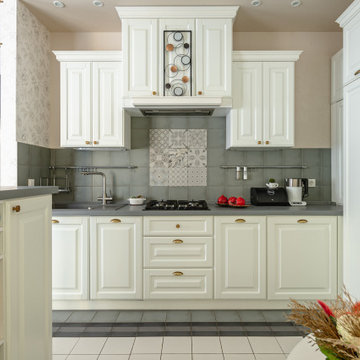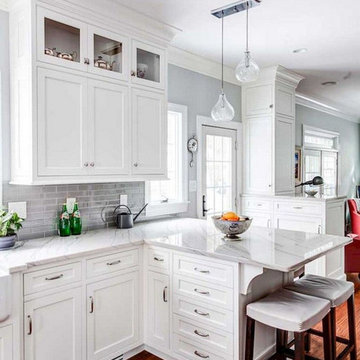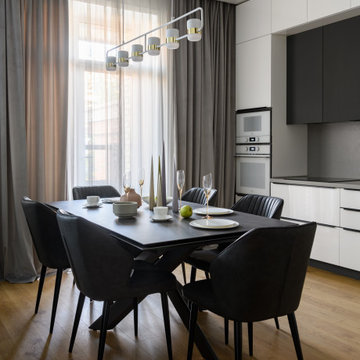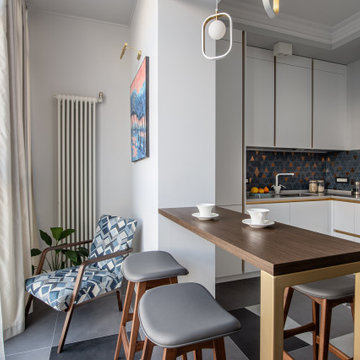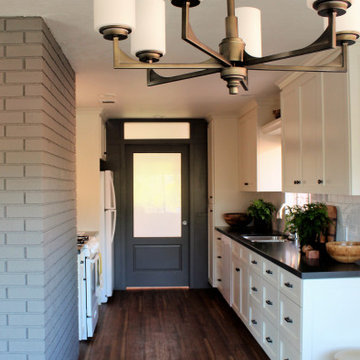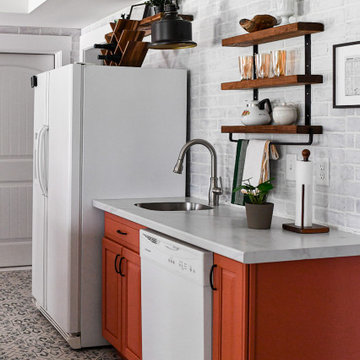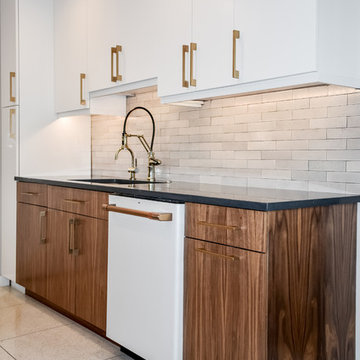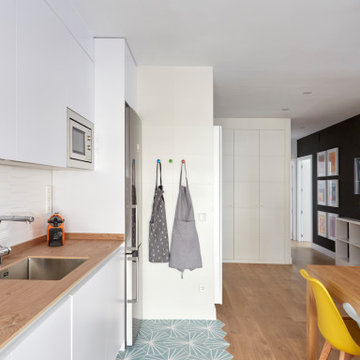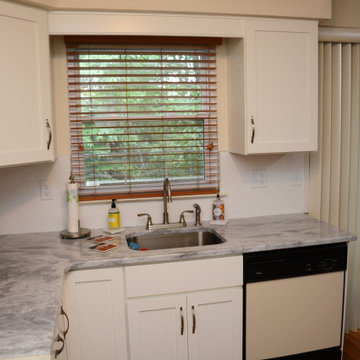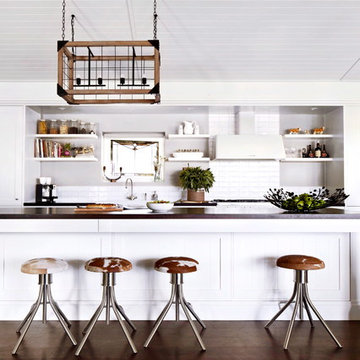Kitchen with White Appliances and Grey Benchtop Design Ideas
Refine by:
Budget
Sort by:Popular Today
121 - 140 of 2,263 photos
Item 1 of 3

Viewed from the family room, this kitchen opens up to a catering kitchen through the arch on the left and the husband's study through the archway on the right. Seating for nine, divided between the L-shaped island, banquette and dining chairs, was a priority for these clients who entertain often. They wanted family and friends to be able to watch the TV in the adjacent family room, during meals in the open plan kitchen. The repurposed French farm house wood floor anchors the space and provides a lived-in feeling to this newly constructed home.
The vivid sunset colors of the chair fabric on the chairs bring energy and warmth to the space while the glass front cabinets from Woodland provide display space for special dishware.
Photo by Brian Gassel
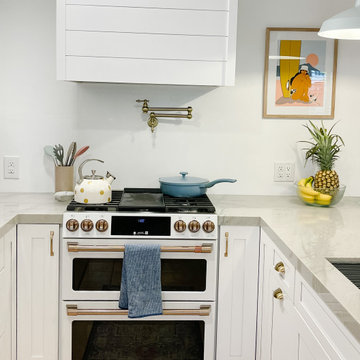
Cafe Appliance free standing range is the star of this show. A custom shiplap range hood hides a microwave and provides additional storage, creating a visually clean look.
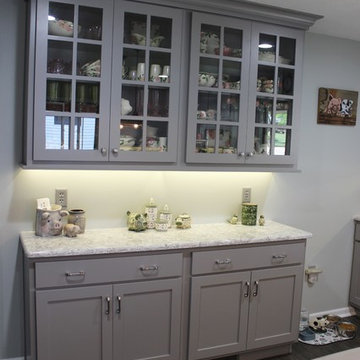
Koch Classic cabinetry in the Savannah Flat-Panel door. White paint on wall cabinets and Fog paint on bases. Cambria Berwyn, White Whirlpool appliances, and Adura Plank Luxury Vinyl also featured.
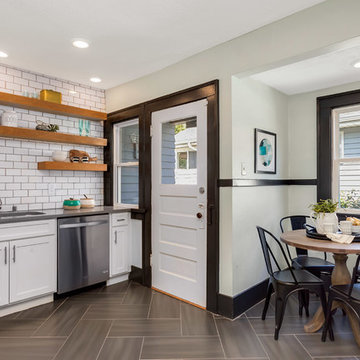
White kitchen with metro/subway style tiles and white kitchen cabinets.
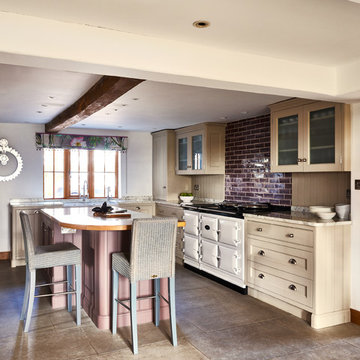
In this north country farmhouse, we have transformed what was a dreary kitchen into a bright and colourful space. As this is a period property, ceilings are undulating but the bespoke made cabinetry sits seamlessly, continuing close to the ceiling to maximise storage space. The cabinets are classic, plain fronted and hand painted createing a soft, tactile feel to the kitchen. The Aga is backed by a colourful ceramic tiles, its bright colour complementing the island. A traditional dresser was also created to house food and crockery, hidden behind bi-fold doors. Cabinetry in the adjacent utility/boot room complements the kitchen with Oak bench seat and shoe shelves hat and coat rail.

CLIENT // M
PROJECT TYPE // CONSTRUCTION
LOCATION // HATSUDAI, SHIBUYA-KU, TOKYO, JAPAN
FACILITY // RESIDENCE
GROSS CONSTRUCTION AREA // 71sqm
CONSTRUCTION AREA // 25sqm
RANK // 2 STORY
STRUCTURE // TIMBER FRAME STRUCTURE
PROJECT TEAM // TOMOKO SASAKI
STRUCTURAL ENGINEER // Tetsuya Tanaka Structural Engineers
CONSTRUCTOR // FUJI SOLAR HOUSE
YEAR // 2019
PHOTOGRAPHS // akihideMISHIMA
Kitchen with White Appliances and Grey Benchtop Design Ideas
7
