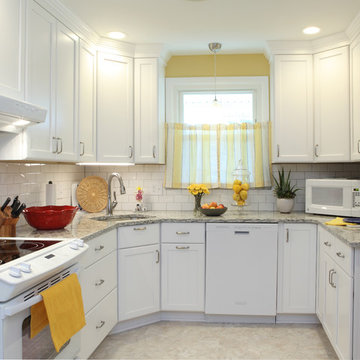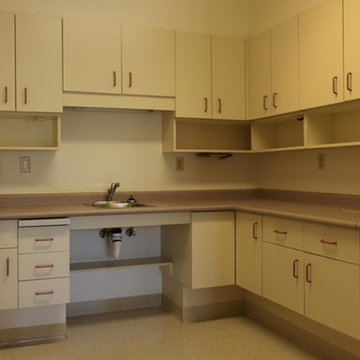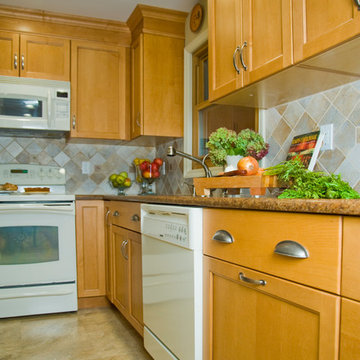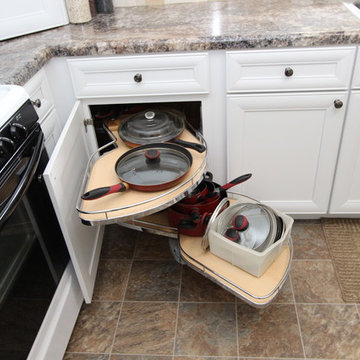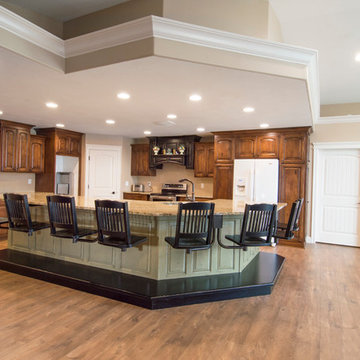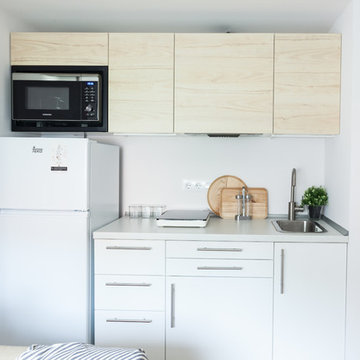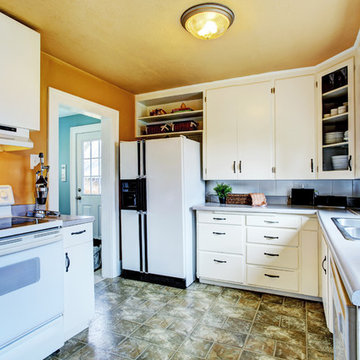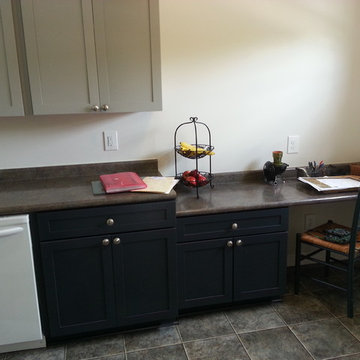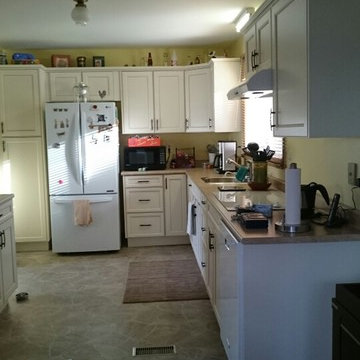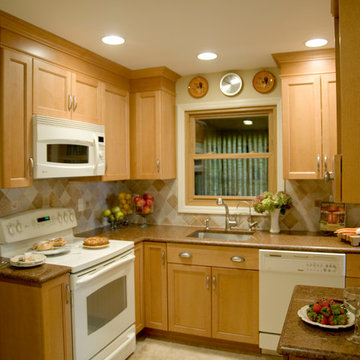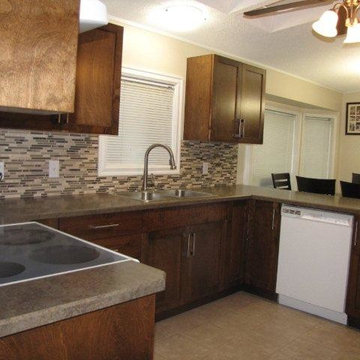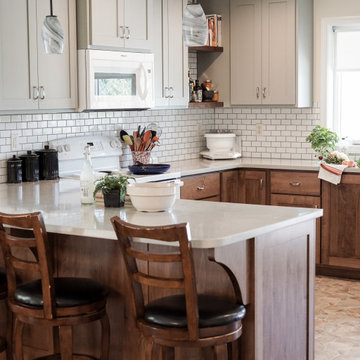Kitchen with White Appliances and Linoleum Floors Design Ideas
Refine by:
Budget
Sort by:Popular Today
121 - 140 of 699 photos
Item 1 of 3
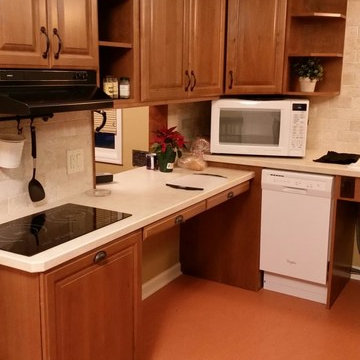
Compact area designed with custom cabinets for increased accessibility. Back corner cabinet accessible from adjacent room as a 'file cabinet drawer'
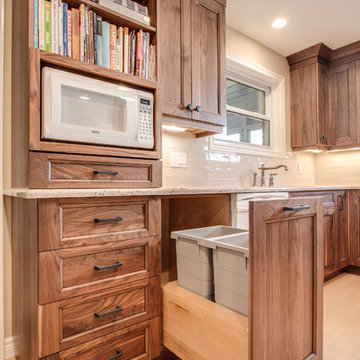
Two bin garbage and recycle pull out cabinet. Bins remove easily for cleaning or carrying out the trash.
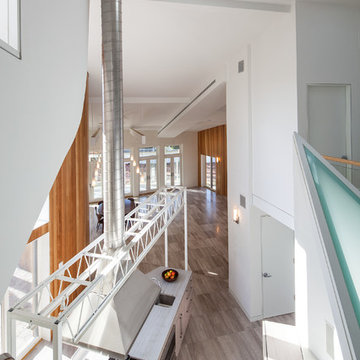
Our design for the expansion and gut renovation of a small 1200 square foot house in a residential neighborhood triples is size, and reworks the living arrangement. The rear addition takes advantage of southern exposure with a "greenhouse" room that provides solar heat gain in winter, shading in summer, and a vast connection to the rear yard.
Architecturally, we used an approach we call "willful practicality." The new soaring ceiling ties together first and second floors in a dramatic volumetric expansion of space, while providing increased ventilation and daylighting from greenhouse to operable windows and skylights at the peak. Exterior pockets of space are created from curved forces pushing in from outside to form cedar clad porch and stoop.
Sustainable design is employed throughout all materials, energy systems and insulation. Masonry exterior walls and concrete floors provide thermal mass for the interior by insulating the exterior. An ERV system facilitates increased air changes and minimizes changes to the interior air temperature. Energy and water saving features and renewable, non-toxic materal selections are important aspects of the house design. Environmental community issues are addressed with a drywell in the side yard to mitigate rain runoff into the town sewer system. The long sloping south facing roof is in anticipation of future solar panels, with the standing seam metal roof providing anchoring opportunities for the panels.
The exterior walls are clad in stucco, cedar, and cement-fiber panels defining different areas of the house. Closed cell spray insulation is applied to exterior walls and roof, giving the house an "air-tight" seal against air infiltration and a high R-value. The ERV system provides the ventilation needed with this tight envelope. The interior comfort level and economizing are the beneficial results of the building methods and systems employed in the house.
Photographer: Peter Kubilus
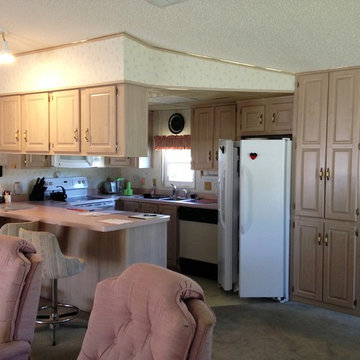
BEFORE: 1980's Mobile Home in a beautiful lakefront seasonal community in central Florida.

Kitchen in a 1926 bungalow done to my clients brief that it should look 'original' to the house.
The three stars of the kitchen are the immaculately restored 1928 high-oven WEDGWOOD stove, the SubZero refrigerator/freezer disguised to look like a vintage ice-box, complete with vintage hardware, and the kitchen island, designed to reference a farm-house table with a pie-save underneath, done in ebonized oak and painted bead-board.
The floor is lip-stick red Marmoleum with double inlaid black borders, the counters are honed black granite, and the cabinets, walls, and trim are painted a soft cream-color taken from a 1926 Dutch Boy paint deck.
All photographs are courtesy David Duncan Livingston. (Kitchen featured in the Fall 2018 issue of AMERICAN BUNGALOW.)
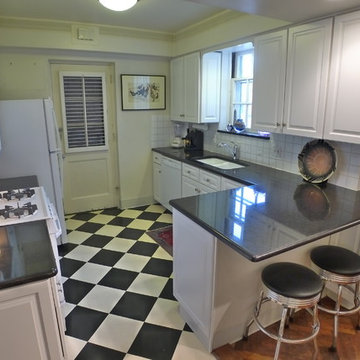
After a lot of editing and staging, the beauty and grace of this property are clear to see. 47 days on the market and SOLD! Proof that staging works.
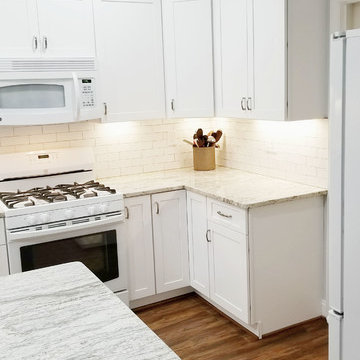
Cabinetry- Fabuwood Countertops- Granite- Bianco Ramano Flooring- Vinyl Flooring in Fury Oak Backsplash- 2 x 8 Porcelain Tile Cabinet Hardware- Top Knobs
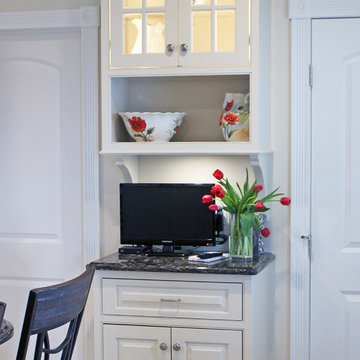
This hutch added more storage while adding beauty on the other side of the kitchen as well. The glass doors and open shelf are perfect for decorating. The base valance on the bottom of the piece makes the built in cabinet look more like a piece of furniture.
Kitchen with White Appliances and Linoleum Floors Design Ideas
7
