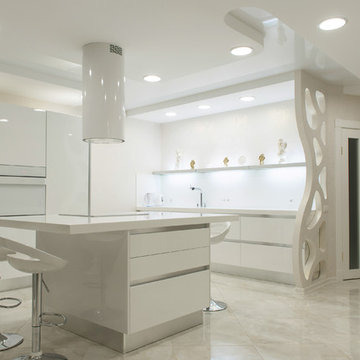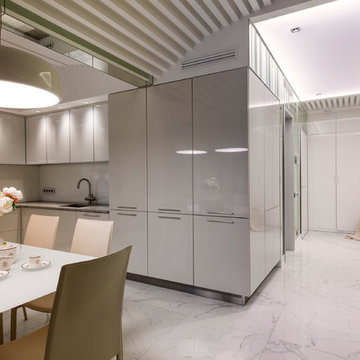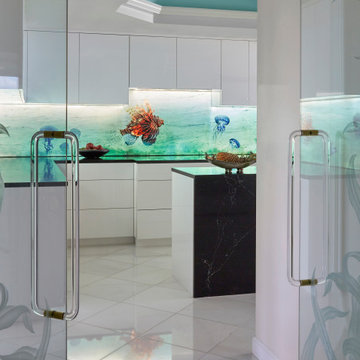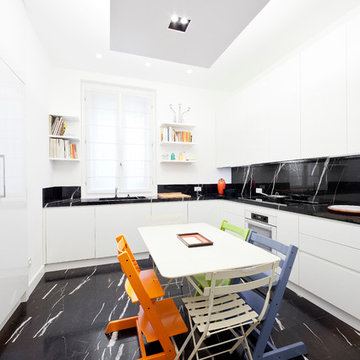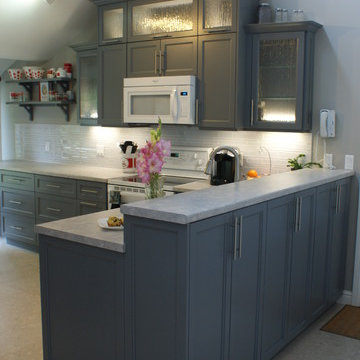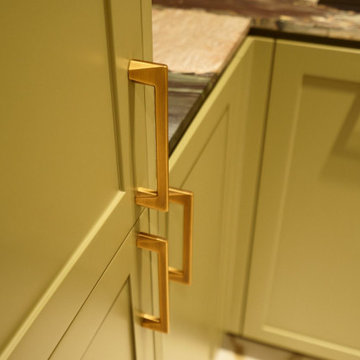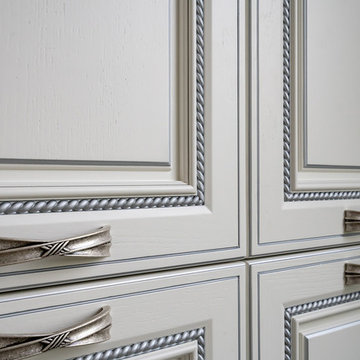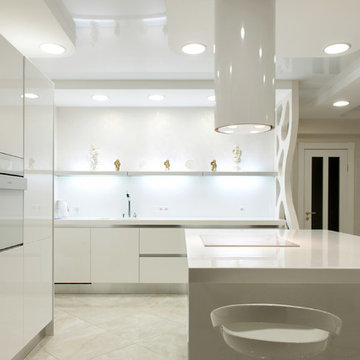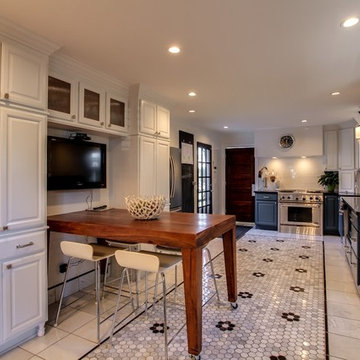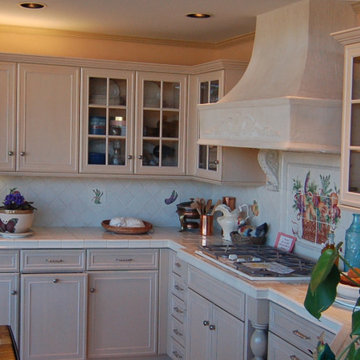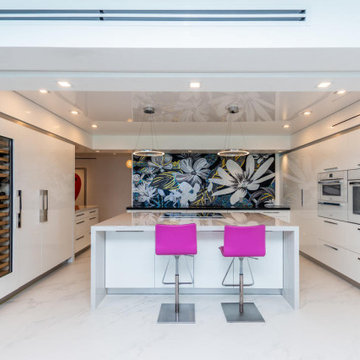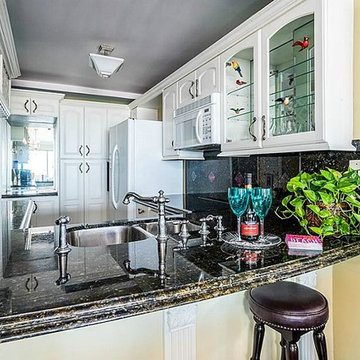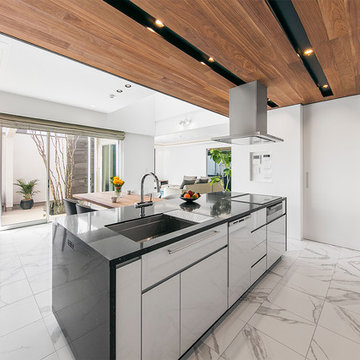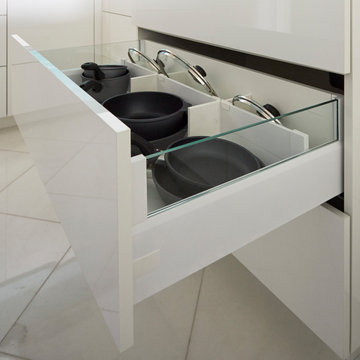Kitchen with White Appliances and Marble Floors Design Ideas
Refine by:
Budget
Sort by:Popular Today
81 - 100 of 373 photos
Item 1 of 3
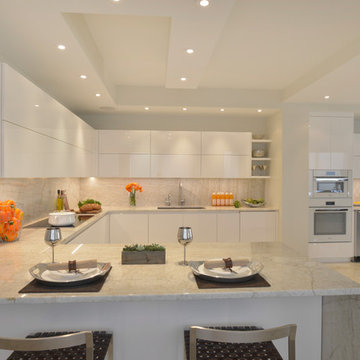
This contemporary New York City kitchen features frameless high-gloss white lacquer cabinets in a flat panel with floating shelved flanking both ends of the “u-shaped” space. Designed by Bilotta’s Tabitha Tepe, in collaboration with Robi Kirsic of Timeline Renovations, the kitchen has an open setting with seating at the island and breathtaking views of the East River. The waterfall countertop and integrated backsplash are marble; the appliances, hidden, for the most part behind cabinet panels, are by Miele and Subzero with a Scotsman icemaker. Even the wall oven and speed oven are in Miele’s white collection seamlessly integrating them into the cabinets. The neutral color palette makes for a very clean and very serene setting. Photo Credit: Peter Krupenye Designer: Tabitha Tepe, Bilotta Kitchens of New York
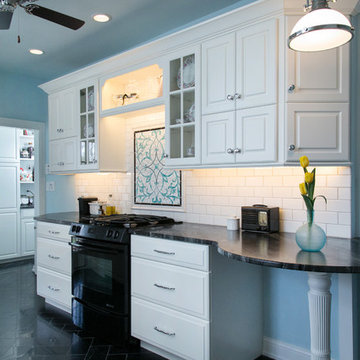
Charming and Creative Kitchen inspired by the Tudor style of the home... This kitchen is small but filled with a working pantry area, hidden washer and dryer, and even a small radius eat in dining table...
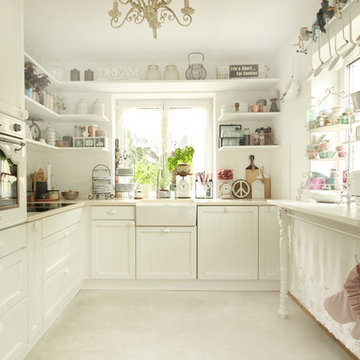
Eine Küche mit einem Sammelsurium an wunderbaren Dingen. Eine Hommage an die Nostalgie, ohne dabei altbacken zu wirken.
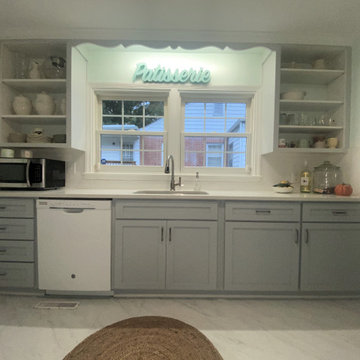
This is a small kitchen project in Greensboro, NC, that was completed in September, 2021. For this project, I was working as a supplier to the homeowner's general contractor, Ricard Construction. My contributions were the new kitchen base cabinets and the pantry doors. The sink base cabinet is the only element that is a standard size. The other two cabinets and the pantry doors were custom-sized to fit the existing space. The drawers were fitted with self-closing drawer slides, and the doors were hung with concealed, soft-close hinges. The cabinet to the right of the sink is divided into two compartments, each with an adjustable shelf. The pantry cabinet was built on-site by the contractor to take advantage of available, but previously unused, space under the stairs to the upper level.
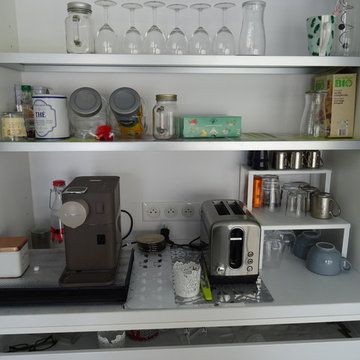
Intérieur de la colonne ou les prises ont été encastré dans le fond du meuble.
Un éclairage a été prévu sur le haut du meuble et étagère vitrée.
http://cuisineconnexion.fr/
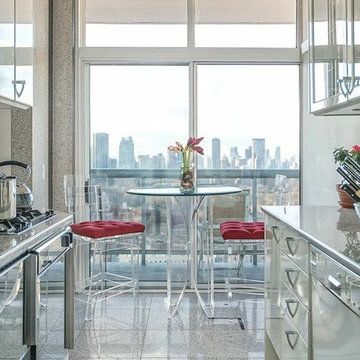
This interior design project was for a professional couple living a luxury high-rise apartment building. They wanted to maximize storage in their galley kitchen without cluttering the space. The white palette with touches of stainless steel and just a few pops of color help maintain a feel of openness while keeping the focus squarely on their million dollar view. Interior Design by Sue Schwarz of Gallery315 Home. Photo by SGM Photography.
Kitchen with White Appliances and Marble Floors Design Ideas
5
