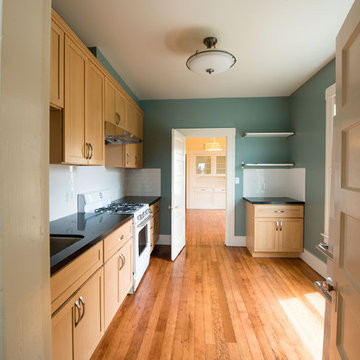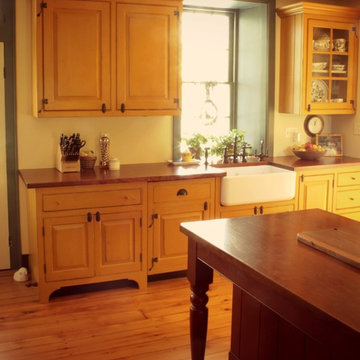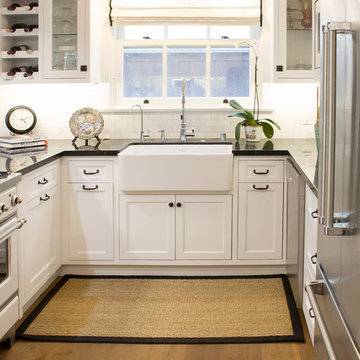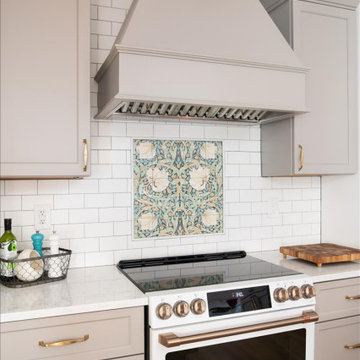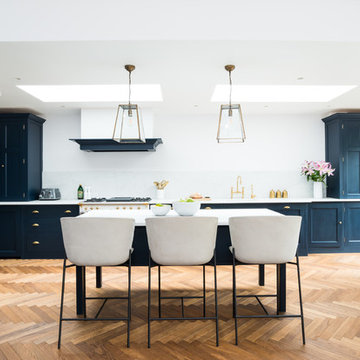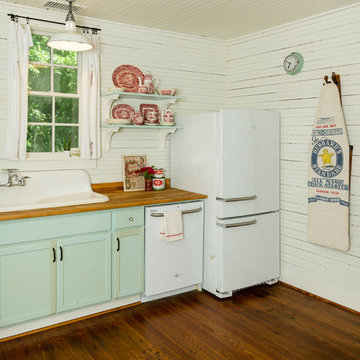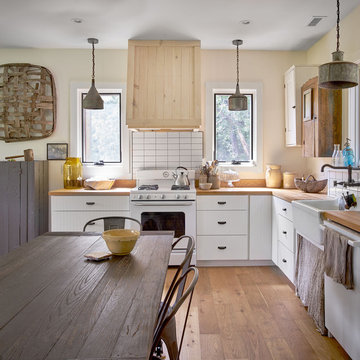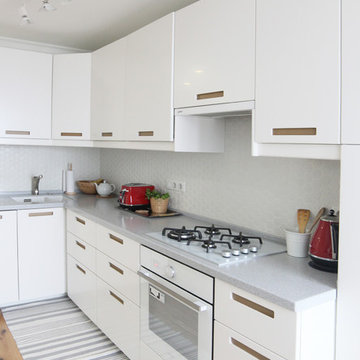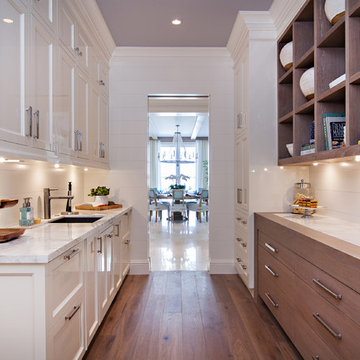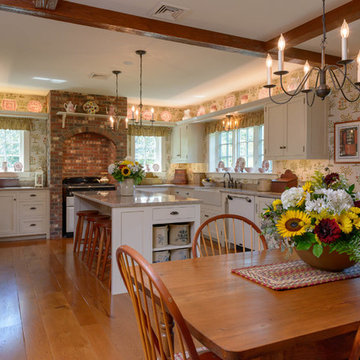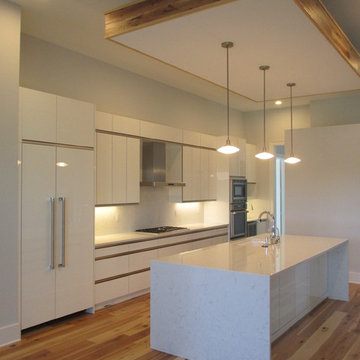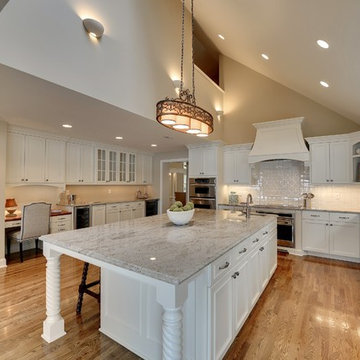Kitchen with White Appliances and Medium Hardwood Floors Design Ideas
Refine by:
Budget
Sort by:Popular Today
101 - 120 of 8,598 photos
Item 1 of 3
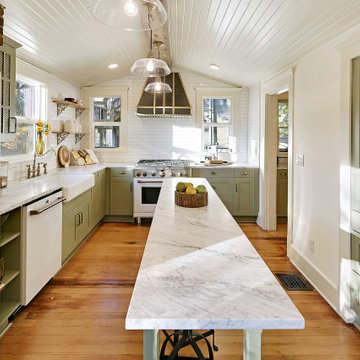
A stunning remodeled kitchen in this 1902 craftsman home, with beautifully curated elements and timeless materials offer a modern edge within a more traditional setting.
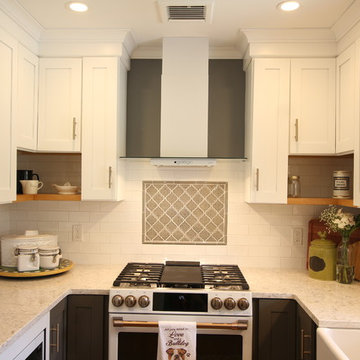
This transitional kitchen brings in clean lines, simple cabinets, warm earth tones accents, and lots of function. This kitchen has a small footprint and had very little storage space. Our clients wanted to add more space, somehow, get the most storage possible, make it feel bright and open, have a desk area, and somewhere that could function as a coffee area. By taking out the doorway into the dining room, we were able to extend the cabinetry into the dining room, giving them their desk area as well as storage and a nice area for guests! A custom appliance garage was made that allows you to have all the necessities right at your hands and gives you the ability to close it up and hide all of the appliances. Trash, spice, tray, and drawer pull outs were added for function, as well as 2 lazy susans, wine storage, and deep drawers for pots and pans.
The homeowner fell in love with the matte white GE Cafe appliances with the brushed bronze accents, and quite frankly, so did we! Once we found those, we knew we wanted to incorporate that metal throughout the kitchen.
New hardwood flooring was installed in the kitchen and finished to match the existing wood in the dining room. We brought the warmth up to eye level with open shelving stained to match.
We love creating with our clients, and this kitchen was no exception! We are thrilled with how everything came together.

These young hip professional clients love to travel and wanted a home where they could showcase the items that they've collected abroad. Their fun and vibrant personalities are expressed in every inch of the space, which was personalized down to the smallest details. Just like they are up for adventure in life, they were up for for adventure in the design and the outcome was truly one-of-kind.
Photos by Chipper Hatter
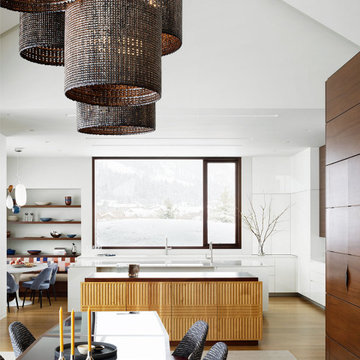
As one moves from exterior to interior, material treatments become increasingly refined. A rich interior palette combines warm mahogany millwork, white oak flooring, rugged stone, and smooth plaster walls.
Residential architecture by CLB, interior design by CLB and Pepe Lopez Design, Inc. Jackson, Wyoming – Bozeman, Montana.
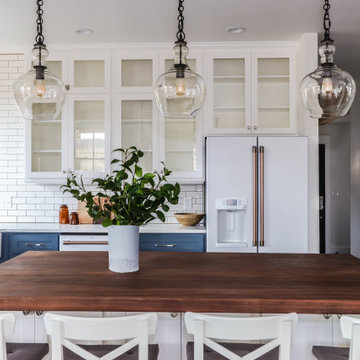
classic U-shaped kitchen, medium tone wood floor and brown floor. eat-in kitchen design in Yakima with a farmhouse sink, white and blue cabinets, white backsplash, cafe appliances, an island, glass door cabinets, quartz and butcher block counter top and subway tile backsplash
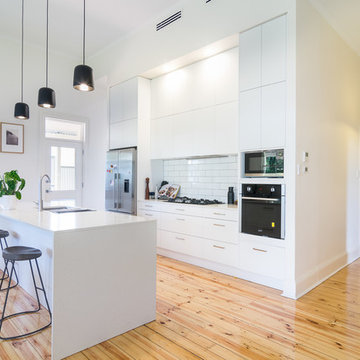
An ultra modern kitchen featuring centre island. Functionality and style all in one. Clean lines are achieved with the wide draws and white cabinetry.
Kitchen with White Appliances and Medium Hardwood Floors Design Ideas
6
