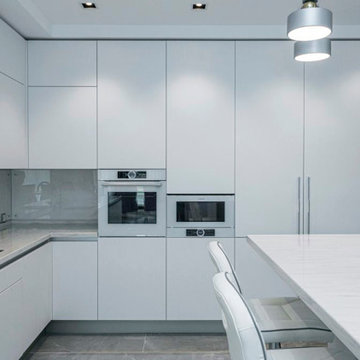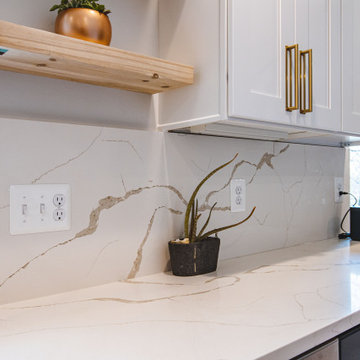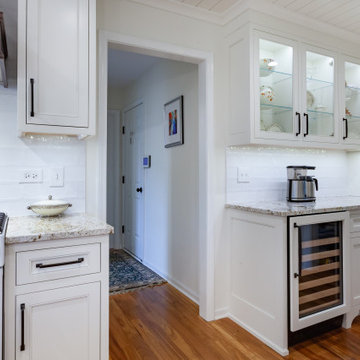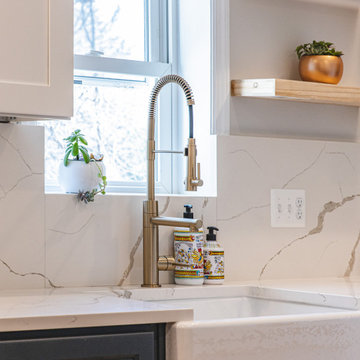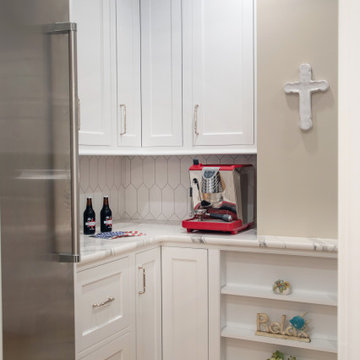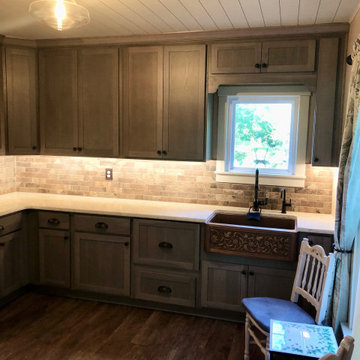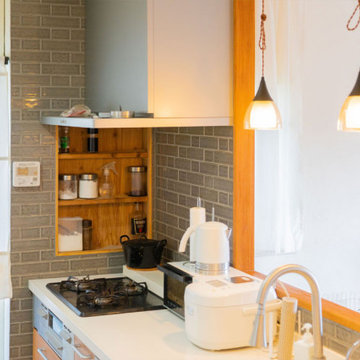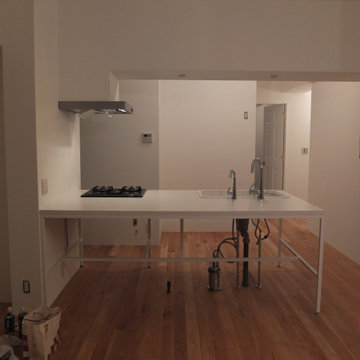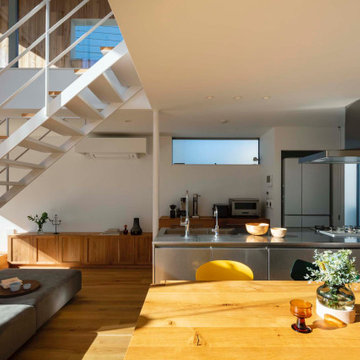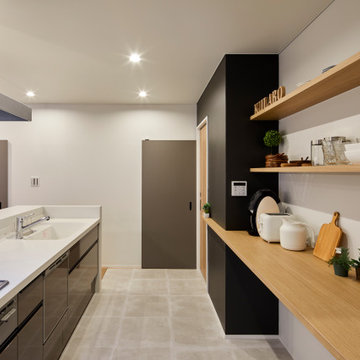Kitchen with White Appliances and Timber Design Ideas
Refine by:
Budget
Sort by:Popular Today
61 - 80 of 168 photos
Item 1 of 3
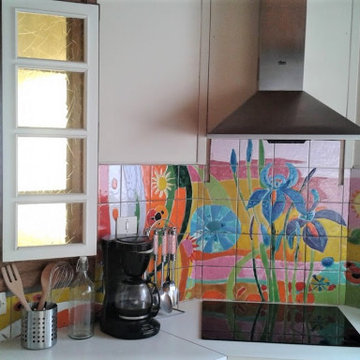
Cette cuisine séparée du séjour méritait de conserver sa superbe crédence composée de carreaux de céramique émaillée à la main. Le propriétaire de la maison était un artiste peintre et céramiste de renom : Pierre GESSIER, mon père. Les murs ont été repeints, la hotte changée, le plafond en lambris entièrement repeint en blanc.
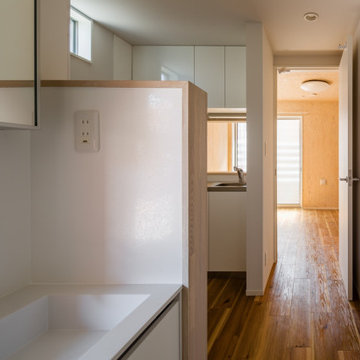
リノベーション
(ウロコ壁が特徴的な自然素材のリノベーション)
白い水廻り
土間空間があり、梁の出た小屋組空間ある、住まいです。
株式会社小木野貴光アトリエ一級建築士建築士事務所
https://www.ogino-a.com/
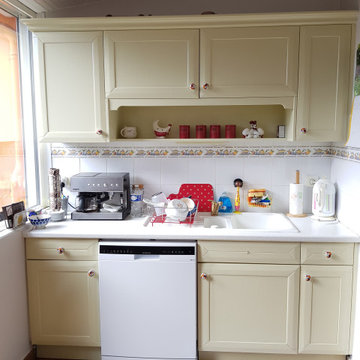
Relooking des meubles d'une cuisine en vert clair, le lambris du plafond peint en blanc, les murs en gris très clair.
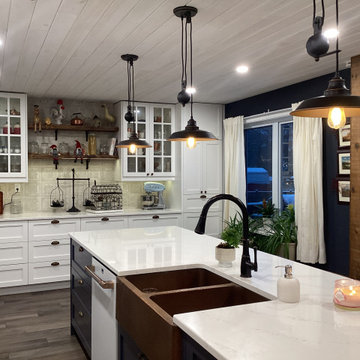
Pantry wall that screams country kitchen. Large pantry and appliance garage, and baking centre. Bread box hides electronics needing to be re-charged.
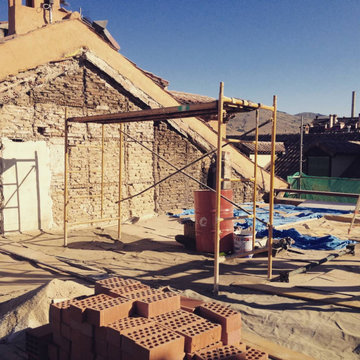
Ático de concepto abierto. en estas fotos puede verse el transcurso de la obra. Se derribó la cubierta existente para dar mas altura y seguridad estructural al futuro espacio interior.

This home was originally built in the early 1900's. It sat for many years in disrepair. A new owner came along and wanted to transform the space, keeping the footprint as close to original as possible.
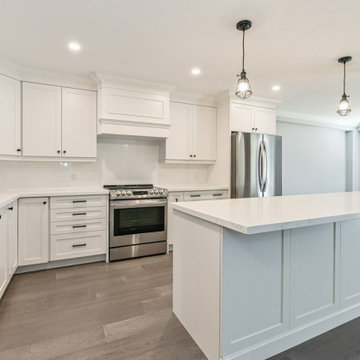
The renovation began with the removal of two walls to expand the space and make room for a new kitchen with shaker style cabinets and modern appliances. The new layout boasts a centerpiece island with a quartz countertop.

キッチンカウンター、ワークテーブルの天板は人造大理石、カウンター腰板、吊戸棚はシナ合板でトーンを合わせてデザインしています。壁と天井は左官材で窓からの自然光を柔らかく室内に拡散させます。
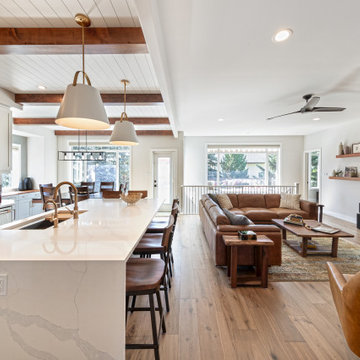
We have another amazing project to share this week, and this time it’s our very first Four Elements remodel show home! We started with a basic spec-level early 2000s walk-out bungalow, and transformed the interior into a beautiful modern farmhouse style living space with many custom features. The floor plan was also altered in a few key areas to improve liveability and create more of an open-concept feel. Check out the shiplap ceilings with douglas fir faux beams in the kitchen, dining room, and master bedroom. And a new coffered ceiling in the front entry contrasts beautifully with the custom wood shelving above the double-sided fireplace. Highlights in the lower level include a unique under-stairs custom wine & whiskey bar and a new home gym with a glass wall view into the main recreation area.
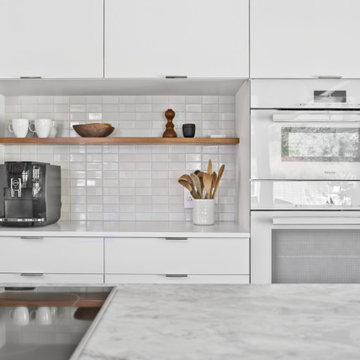
Mid-Century Modern kitchen with custom cabinetry, quartzite countertops, Fleetwood doors and windows, slate flooring, Thermador and Miele appliances.
Kitchen with White Appliances and Timber Design Ideas
4
