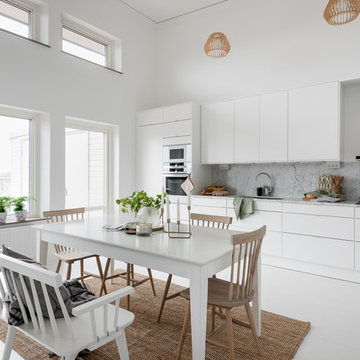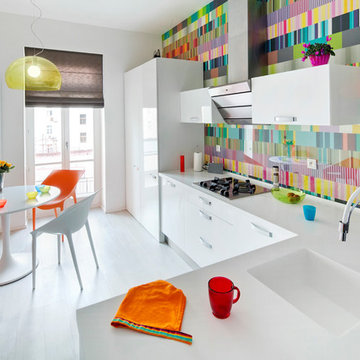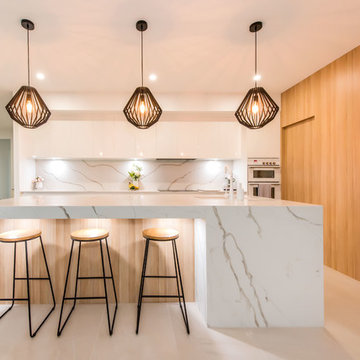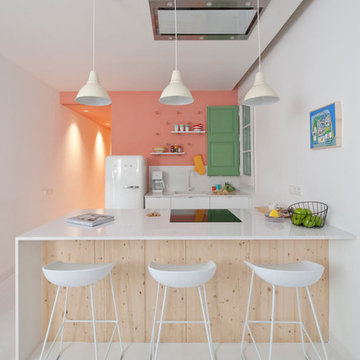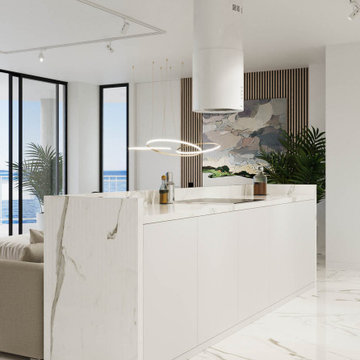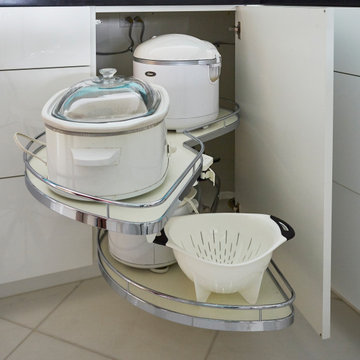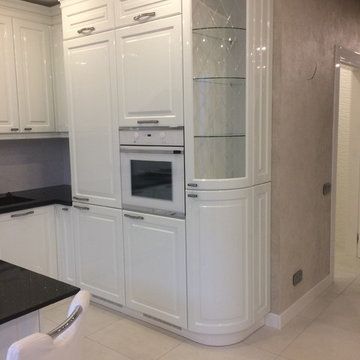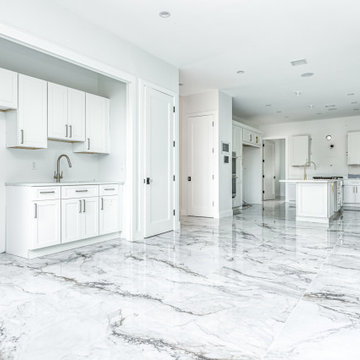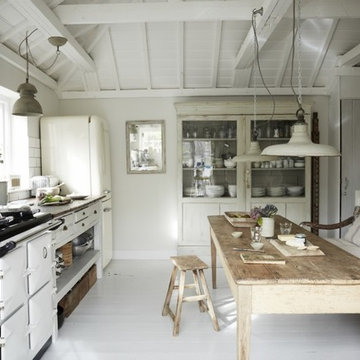Kitchen with White Appliances and White Floor Design Ideas
Refine by:
Budget
Sort by:Popular Today
181 - 200 of 1,399 photos
Item 1 of 3
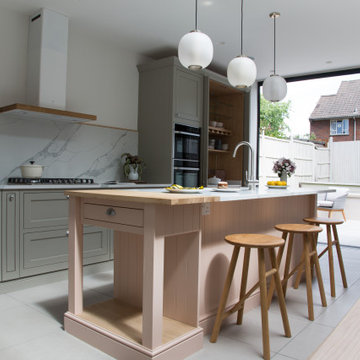
Sieger 120 bifold door was installed in three-track configuration to provide the homeowner with a beautiful indoor-outdoor living experience that tied their home and garden together wonderfully.
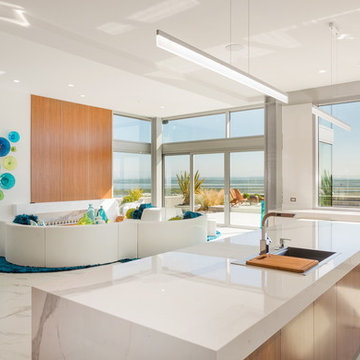
A modern cooks dream kitchen complete with 2 dishwasher drawers, 3 sinks, 2 Convection Miele ovens, 2 Miele warming drawers, 1 Miele steam, microwave, speed oven , Miele coffee machine, 36 inch wine cooler drawers that can serve as cooler or fridge with a touch of a switch. Miele 8 foot wide side by side fridge and freezer with inside stainless steel interior and LED interior lighting. Teak and high gloss white high gloss custom cabinetry with silver side edge tape to mimic float glass Miele appliances.. White float glass Miele appliances blend in to look like cabinet doors giving the kitchen the sleek lines for a modern look. Large windows sit right on the white marble countertops which flood the kitchen with light and serve as liquor area with complete storage, drawers for all glasses, dishwasher, and fridge, freezer wine cooler drawers, entered by large 36 inch stainless steel sink with accessories for chopping, ice cube cooler for wine bottles, and beer bottles. White marble runs from the countertop and flows right onto the feature wall making it the focal point of the kitchen along with the backsplash for the 6 burner silver glass induction cooktop with pop up fan. 4 inch built up marble countertops waterfall over the island side opposite to seating area, and on end of cabinetry facing open concept living room. Complete laundry facilities and sewing storage and sewing area with laundry sink and lower small dog kennel. Its labolsultely everything you could want in a kitchen and more. John Bentley Photography - Vancouver
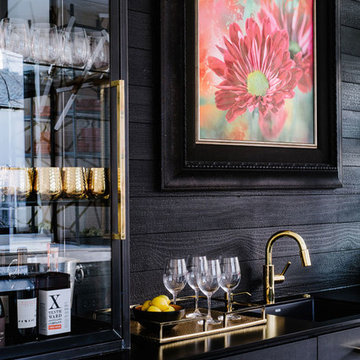
Bethesda, Maryland Contemporary Kitchen
#SarahTurner4JenniferGilmer
http://www.gilmerkitchens.com
Photography by Robert Radifera
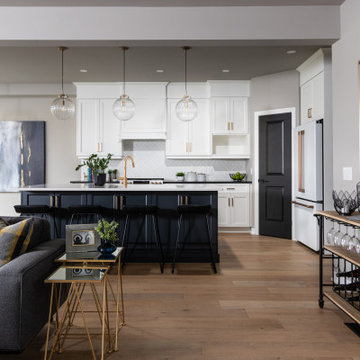
This open concept floor plan features a nice bright space for living and entertaining. Extra storage is provided in the kitchen with an added pantry.
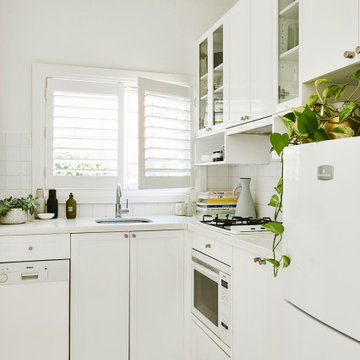
This beautiful heritage listed 1940 Art Deco building is the home of Lucy from Hunting for George. Featuring Designer Curtains from DIY Blinds and PolyLux plantation shutters.
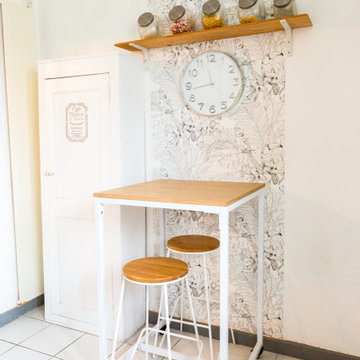
Cette cuisine datée avec ses meubles des années 80 méritait un réel coup de jeune. Elle a donc subi une réelle transformation à peu de frais.
Le plan de travail, la vasque, les poignées de porte et la crédence ont été changés.
Le plafond a été entièrement refait.
Le propriétaire voulait conserver son organisation spatiale face à la fenêtre.
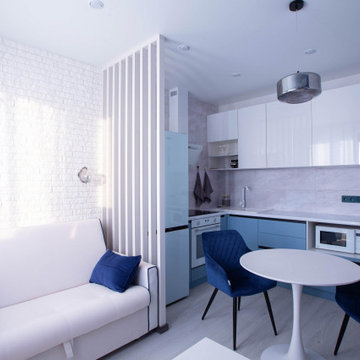
Кухня - гостиная в голубо-белых тонах для молодой семьи. В дизайне использован декоративный кирпич для зоны гостиной, плитка с разводами под мрамор , холодильник со стеклом,который отражая синий цвет кухни, тоже становится голубым.
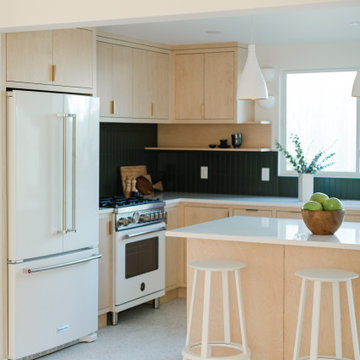
Hunter Green Backsplash Tile
Love a green subway tile backsplash? Consider timeless alternatives like deep Hunter Green in a subtle stacked pattern.
Tile shown: Hunter Green 2x8
DESIGN
Taylor + Taylor Co
PHOTOS
Tiffany J. Photography
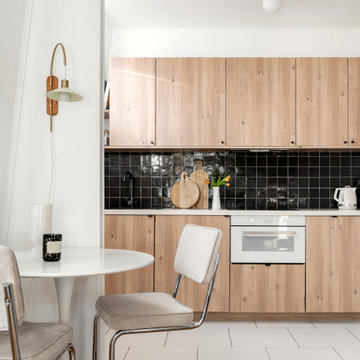
Le projet Jeanne est l'exemple parfait d'un projet qui n'a pas besoin de grands travaux, mais qui a besoin d'une remise en état et d'une personnalisation. Nous sommes alors intervenues de la phase d’esquisse jusqu'au suivi de chantier, pour remettre l'appartement aux normes, optimiser l'espace de la cuisine, et personnaliser l'appartement.
La cuisine étant ouverte sur le salon, nous l'avons imaginée neutre en bois avec une crédence noire, pour ajouter du contraste. Nous retrouvons les mêmes teintes dans l’espace salon. La chambre a, quant à elle, été personnalisée avec la présence forte d'un papier peint graphique. Il apporte de la couleur et de l'énergie à la pièce.
Kitchen with White Appliances and White Floor Design Ideas
10
