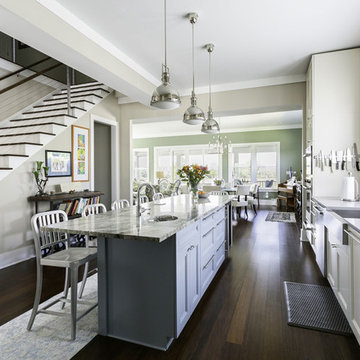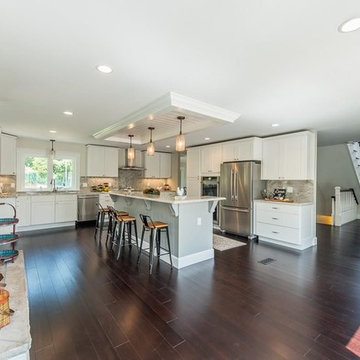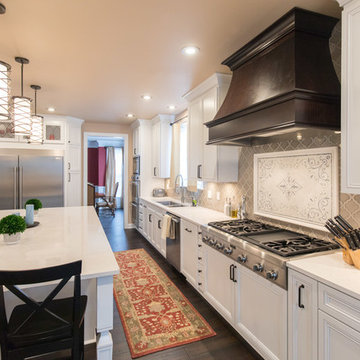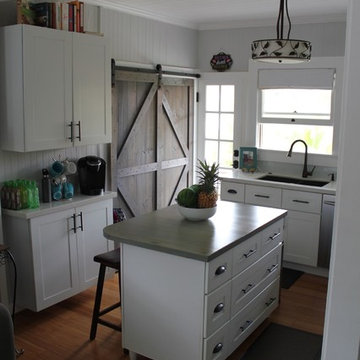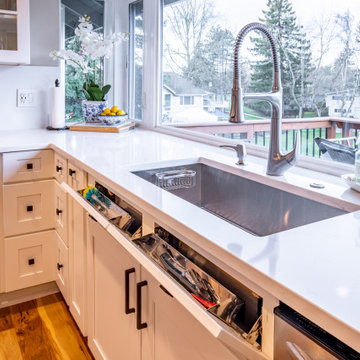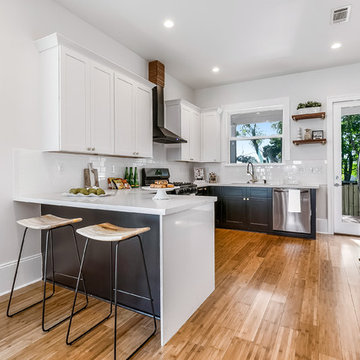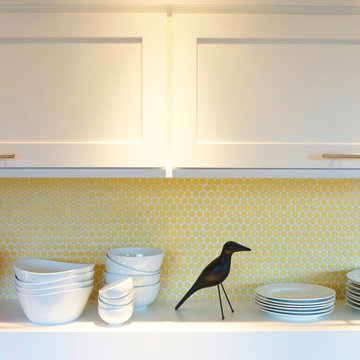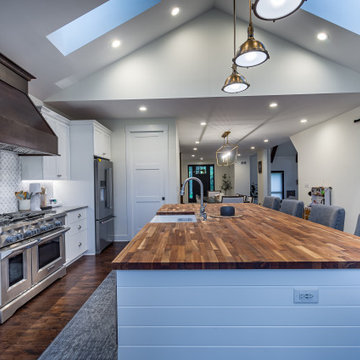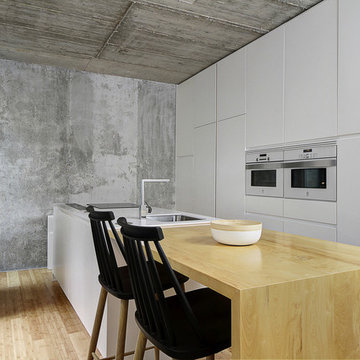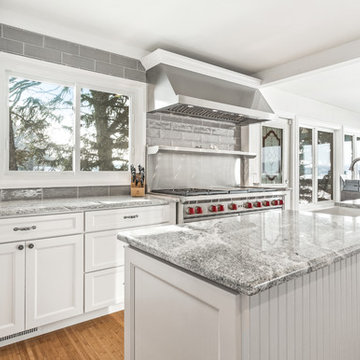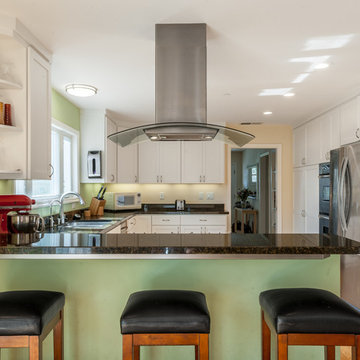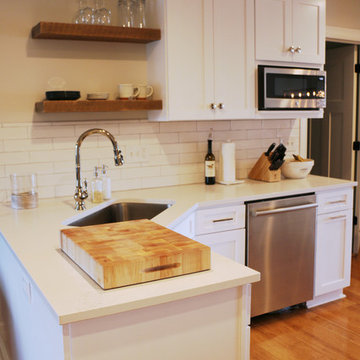Kitchen with White Cabinets and Bamboo Floors Design Ideas
Refine by:
Budget
Sort by:Popular Today
161 - 180 of 2,120 photos
Item 1 of 3

The kitchen pantry continues the white and black style of the main kitchen. A cork board is conveniently located on the wall for sticking shopping lists and calendars on while the pantry sink allows for kitchen prep or flower arranging without making a mess in the main kitchen. The pantry also houses an under-counter wine fridge and extra pantry and dish storage. Special design details to note are the wood counter top and marble back-splash another fun design detail are the cabinet sconces located on the cabinet crown.
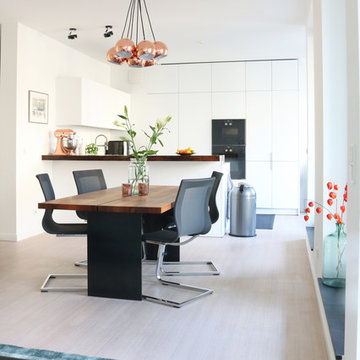
weisses Bambusparkett, Kupferleuchten, neue Küche mit Tresen, Gaggenau-Dampfgarer und -Backofen, Integration vorhandener Nußbaummöbel
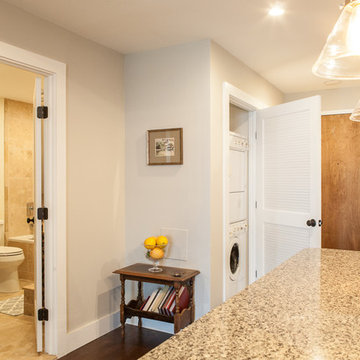
When this family wanted to renovate their 1-bedroom apartment, they called on Houseplay to help. Together, we created a cozy, modern layout that both facilitates relationships and increases the value of their home.
Specifically, the new layout features a larger bathroom, a new standing shower, an open plan kitchen with an island, and a laundry closet too. Our team installed new bamboo flooring, new doors and mouldings, and new recessed and feature lighting throughout the space; we also painted the entire apartment.
It’s amazing what a difference the layout of a space can make. If you’re struggling with a sub-par layout in your home or apartment, don’t wait; contact Houseplay for a consultation today!
Photo Credit: Anne Ruthmann Photography
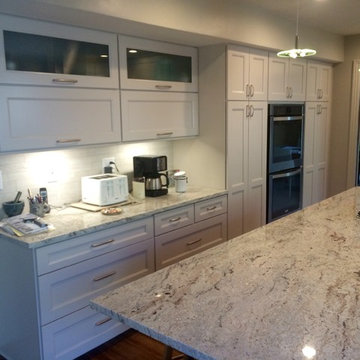
Jolene Amico, Masterbrand Kemper cabinetry, Doorstyle: Amstead maple. Dover finish, Island: door style: Amstead maple. Storm finish, Granite: river white, Frosted glass, Wine rack, Top hinge wall cabinets, Toe kick drawers, Bamboo flooring
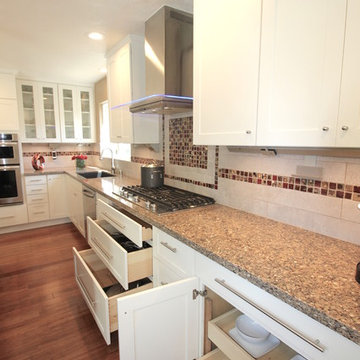
Large pot drawers under the cooktop combine with wide roll-out trays to provide ample storage for pots and pans, dishes and large baking dishes.
Photo Project Guru.
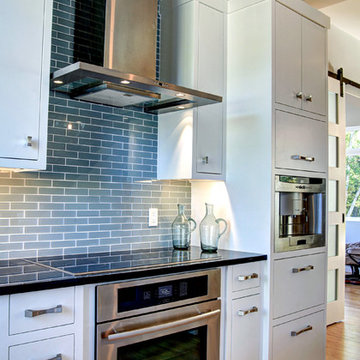
Photos by Kaity
Interiors by Ashley Cole Design
Architecture by David Maxam
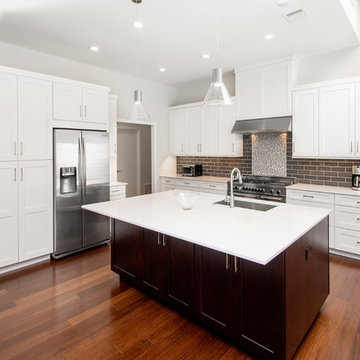
Our clients wanted to open up the wall between their kitchen and living areas to improve flow and continuity and they wanted to add a large island. They felt that although there were windows in both the kitchen and living area, it was still somewhat dark, so they wanted to brighten it up. There was a built-in wet bar in the corner of the family room that really wasn’t used much and they felt it was just wasted space. Their overall taste was clean, simple lines, white cabinets but still with a touch of style. They definitely wanted to lose all the gray cabinets and busy hardware.
We demoed all kitchen cabinets, countertops and light fixtures in the kitchen and wet bar area. All flooring in the kitchen and throughout main common areas was also removed. Waypoint Shaker Door style cabinets were installed with Leyton satin nickel hardware. The cabinets along the wall were painted linen and java on the island for a cool contrast. Beautiful Vicostone Misterio countertops were installed. Shadow glass subway tile was installed as the backsplash with a Susan Joblon Silver White and Grey Metallic Glass accent tile behind the cooktop. A large single basin undermount stainless steel sink was installed in the island with a Genta Spot kitchen faucet. The single light over the kitchen table was Seagull Lighting “Nance” and the two hanging over the island are Kuzco Lighting Vanier LED Pendants.
We removed the wet bar in the family room and added two large windows, creating a wall of windows to the backyard. This definitely helped bring more light in and open up the view to the pool. In addition to tearing out the wet bar and removing the wall between the kitchen, the fireplace was upgraded with an asymmetrical mantel finished in a modern Irving Park Gray 12x24” tile. To finish it all off and tie all the common areas together and really make it flow, the clients chose a 5” wide Java bamboo flooring. Our clients love their new spaces and the improved flow, efficiency and functionality of the kitchen and adjacent living spaces.
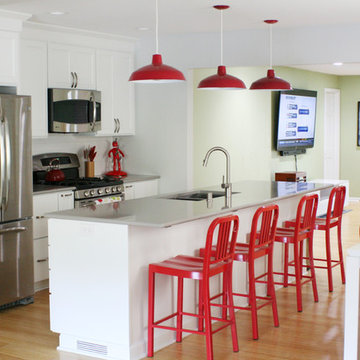
Aspect Cabinetry, Maple Painted Tundra. Landes Flat Panel Miter Door, Slab Drawer Fronts. Plywood Full Extension Soft Close Guides. Silestone Quartz Countertops Color Kensho.
Kitchen with White Cabinets and Bamboo Floors Design Ideas
9
