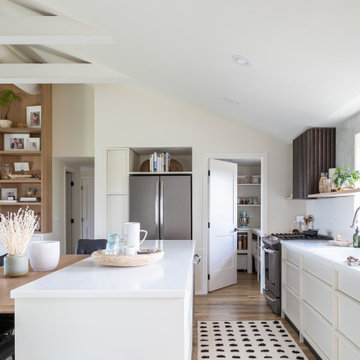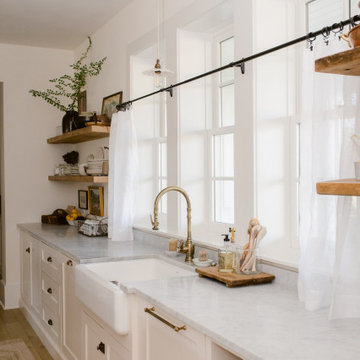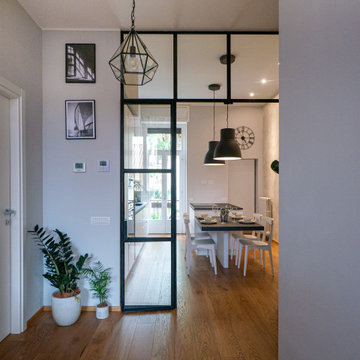Kitchen with White Cabinets and Light Hardwood Floors Design Ideas
Refine by:
Budget
Sort by:Popular Today
141 - 160 of 99,562 photos
Item 1 of 3
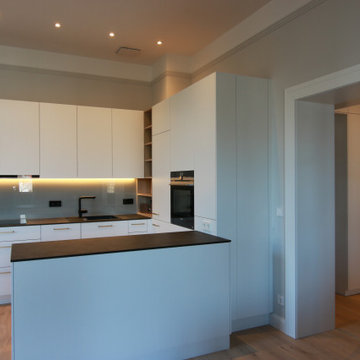
Für diese Küche haben wir der Bauherrin verschiedene Konzepte vorgestellt, die die Küche mehr oder weniger stark vom Wohnraum trennen. Unsere Kundin entschied sich dann für die diese offene Variante, die sich über den Tresen zum Wohnbereich öffnet. Die ehemals 2-flüglige Wohnzimmertür haben wir durch eine schwarz gerahmte Schiebetür von RAUMPLUS ersetzt. Durch die Türfüllung aus Klarglas wirkt die Wohnung auch bei geschlossener Tür großzügig und hell.

Martha O'Hara Interiors, Interior Design & Photo Styling | Ron McHam Homes, Builder | Jason Jones, Photography
Please Note: All “related,” “similar,” and “sponsored” products tagged or listed by Houzz are not actual products pictured. They have not been approved by Martha O’Hara Interiors nor any of the professionals credited. For information about our work, please contact design@oharainteriors.com.

Beautiful open kitchen concept for family use and entertaining. All custom inset cabinets with bead around frame. Light tones with white oak wood accents make this timeless kitchen and all time classic
We added two hutch like cabinets to separate the dinning and kitchen form each other while still flowing together in an open concept
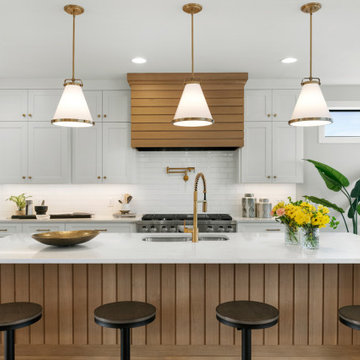
Charlotte A Sport Model - Tradition Collection
Pricing, floorplans, virtual tours, community information, and more at https://www.robertthomashomes.com/

Prada Interiors, LLC
Bar area with a view of the island, stove and wooden shelves.
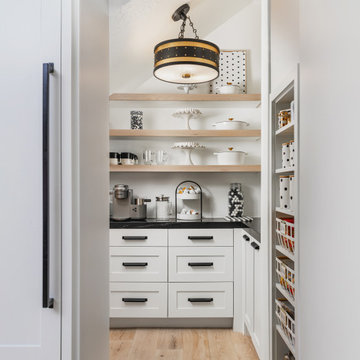
clean custom kitchen with shiplap, double islands in quartz, black and white cabinetry, hidden appliances, wainscot, shiplap, globe lights, library sconces, swing arm sconces, gold hardware, waterfall edge, wolf appliances and light oak floors, floating shelves, custom hidden pantry
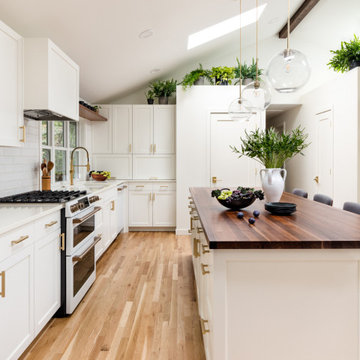
Light and airy kitchen and great room renovation, with new "drop zone" for coats and shoes, vaulted ceilings, and plenty of space for greenery. This project was done on budget and on time, and the difference in space for the clients was tremendous. We used all GE Cafe Line Appliances in matte white with brass hardware. The cabinets are custom, and the pulls are Restoration Hardware in the Dover line.
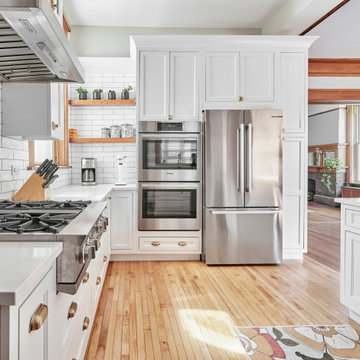
By removing a wall, 123 Remodeling designer Renata Malafaia created a brighter, airier open-concept kitchen with ample space for multiple cooks and plenty of storage, many of which had been replaced. Instead of dark, midcentury cupboards and countertops, the new farmhouse-inspired kitchen offers simple, clean lines and lighter, natural colors to continue to make the space seem larger and more breathable.
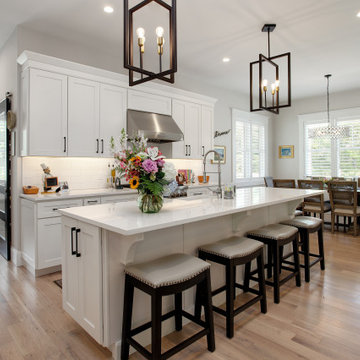
Gorgeous kitchen of The Flatts. View House Plan THD-7375: https://www.thehousedesigners.com/plan/the-flatts-7375/

A before and after our Bear Flat renovation.
Shows how the space can be transformed!
Here we removed the chimney breast separating the kitchen and dining space, and altered the doors and windows in the space. Overall it gives one large, open-plan kitchen/living/dining room.
#homesofbath #beforeandafter #kitchendesign

Notre projet Jaurès est incarne l’exemple du cocon parfait pour une petite famille.
Une pièce de vie totalement ouverte mais avec des espaces bien séparés. On retrouve le blanc et le bois en fil conducteur. Le bois, aux sous-tons chauds, se retrouve dans le parquet, la table à manger, les placards de cuisine ou les objets de déco. Le tout est fonctionnel et bien pensé.
Dans tout l’appartement, on retrouve des couleurs douces comme le vert sauge ou un bleu pâle, qui nous emportent dans une ambiance naturelle et apaisante.
Un nouvel intérieur parfait pour cette famille qui s’agrandit.
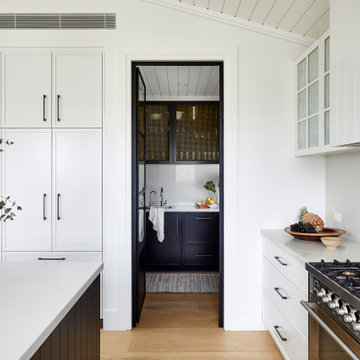
A beautiful Hamptons kitchen featuring slimline white shaker and V-groove cabinetry, Carrara marble bench tops and splash back with fluted glass with black and timber accents. A soaring v-groove vaulted ceiling and a light filled space make this kitchen inviting, warm and fresh. A black butlers pantry with brass features punctures this space and is visible through a steel black door.
Kitchen with White Cabinets and Light Hardwood Floors Design Ideas
8
