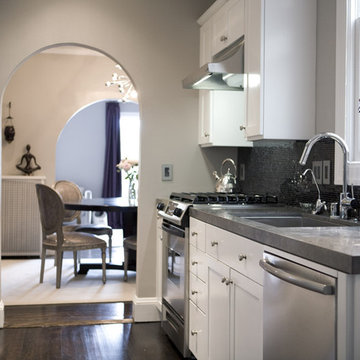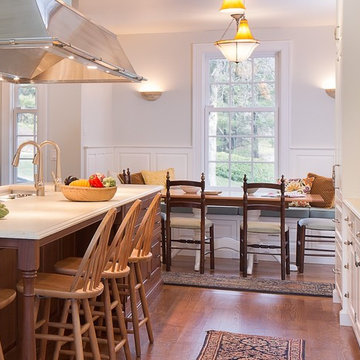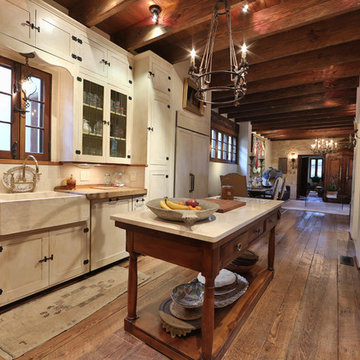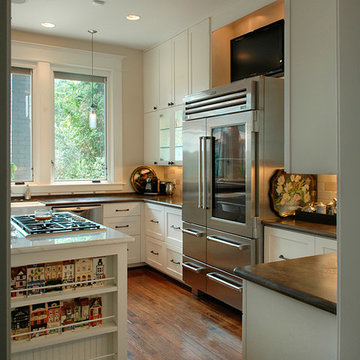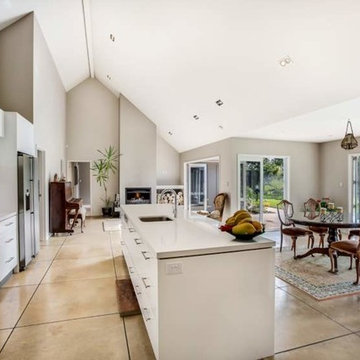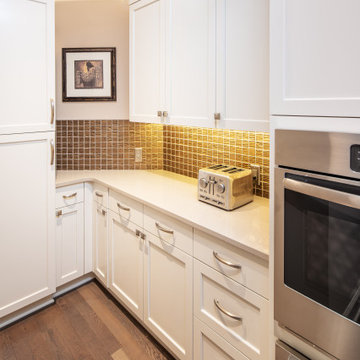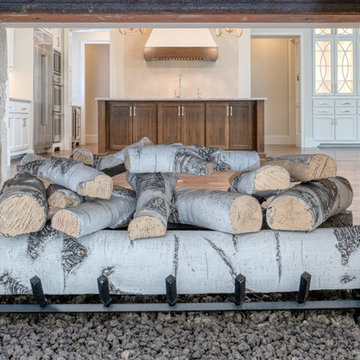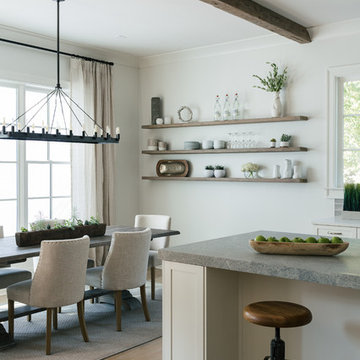Kitchen with White Cabinets and Limestone Benchtops Design Ideas
Refine by:
Budget
Sort by:Popular Today
101 - 120 of 2,064 photos
Item 1 of 3

This kitchen is reflective of the period style of our clients' home and accentuates their entertaining lifestyle. White, beaded inset, shaker style cabinetry provides the space with traditional elements. The central island houses a fireclay, apron front sink, and satin nickel faucet, soap pump, and vacuum disposal switch. The island is constructed of Pennsylvania cherry and features integral wainscot paneling and hand-turned legs. The narrow space that was originally the butler's pantry is now a spacious bar area that features white, shaker style cabinetry with antique restoration glass inserts and blue painted interiors, a Rohl faucet, and a Linkasink copper sink. The range area is a major feature of the kitchen due to its mantle style hood, handcrafted tile backsplash set in a herringbone pattern, and decorative tile feature over the cooking surface. The honed Belgium bluestone countertops contrast against the lighter elements in the kitchen, and the reclaimed, white and red oak flooring provides warmth to the space. Commercial grade appliances were installed, including a Wolf Professional Series range, a Meile steam oven, and a Meile refrigerator with fully integrated, wood panels. A cottage style window located next to the range allows access to the exterior herb garden, and the removal of a laundry and storage closet created space for a casual dining area.
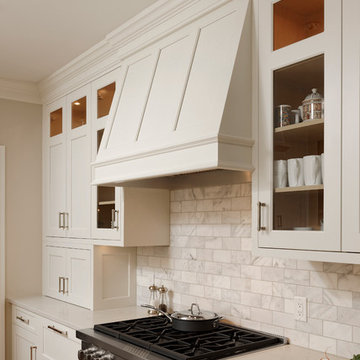
Arlington, Virginia Transitional Kitchen
#JenniferGilmer
http://www.gilmerkitchens.com/
Photography by Bob Narod
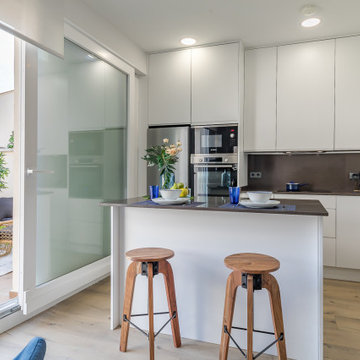
Vivienda decorada para el alquiler. Cocina blanca moderna con isla. Acompaña el conjunto taburetes regulables en altura de madera de roble.
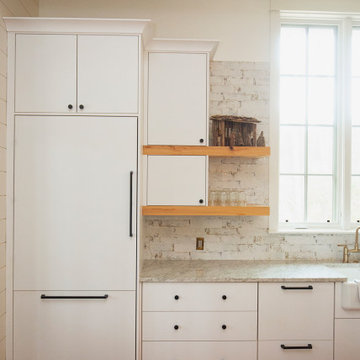
Project Number: M1176
Design/Manufacturer/Installer: Marquis Fine Cabinetry
Collection: Milano
Finishes: White Lacatto (Matte), Pecky Cypress, Negro Ingo
Features: Adjustable Legs/Soft Close (Standard), Appliance Panels, Under Cabinet Lighting, Floating Shelves, Matching Toe-Kick, Trash Bay Pullout (Standard), Dovetail Drawer Box, Chrome Tray Dividers, Maple Peg Drawer System, Maple Utility Tray Insert, Maple Cutlery Tray Insert, Blind Corner Pullout
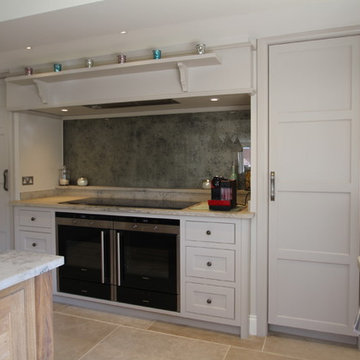
Bespoke contemporary kitchen in a country residence in Berkshire fitted with Rough Old Glass splash back in Mercury. The units are in-frame bespoke ones from the Ben Heath Inkpen range - painted in Elephant's Breath. The worktop is Limestone. The ovens are fitted in and the left cabinet houses an integrated fridge freezer.
Photos by Ben Heath
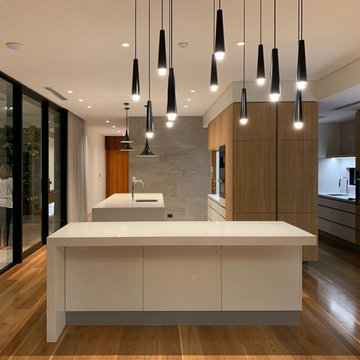
Spacious, practical, and bespoke, the abundance of light accentuates the elegance of this contemporary kitchen.
– DGK Architects
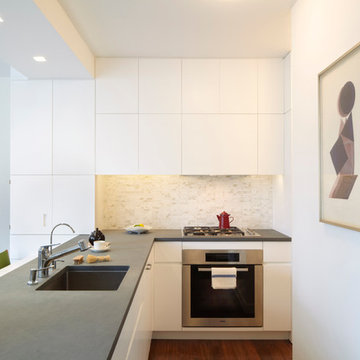
Calacatta marble tile backsplash.
Atlantic Bluestone counter.
Concealed GFCI outlets.
Photo: Mikiko Kikuyama
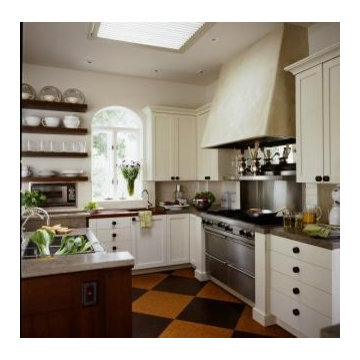
Kitchen-Family Fare
Kitchen features 10’ ceilings, limestone counters, and a cutting/work surface of African bubinga wood. The Venetian plaster range hood, simple cabinets and floating shelves evoke an Earthy English cottage.
The easy-care “green” floor is renewable cork covered with polyurethane. “We need more green awareness. If it’s a product that holds up in my house, I feel comfortable recommending it to clients,” she says.
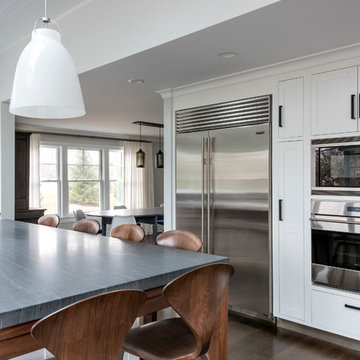
This spacious kitchen in Westchester County is flooded with light from huge windows on 3 sides of the kitchen plus two skylights in the vaulted ceiling. The dated kitchen was gutted and reconfigured to accommodate this large kitchen with crisp white cabinets and walls. Ship lap paneling on both walls and ceiling lends a casual-modern charm while stainless steel toe kicks, walnut accents and Pietra Cardosa limestone bring both cool and warm tones to this clean aesthetic. Kitchen design and custom cabinetry, built ins, walnut countertops and paneling by Studio Dearborn. Architect Frank Marsella. Interior design finishes by Tami Wassong Interior Design. Pietra cardosa limestone countertops and backsplash by Marble America. Appliances by Subzero; range hood insert by Best. Cabinetry color: Benjamin Moore Super White. Hardware by Top Knobs. Photography Adam Macchia.
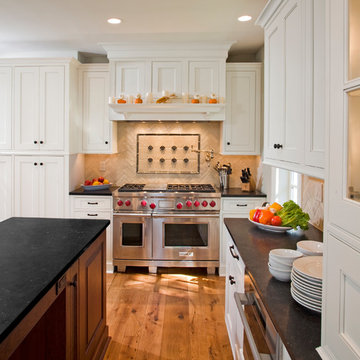
This kitchen is reflective of the period style of our clients' home and accentuates their entertaining lifestyle. White, beaded inset, shaker style cabinetry provides the space with traditional elements. The central island houses a fireclay, apron front sink, and satin nickel faucet, soap pump, and vacuum disposal switch. The island is constructed of Pennsylvania cherry and features integral wainscot paneling and hand-turned legs. The narrow space that was originally the butler's pantry is now a spacious bar area that features white, shaker style cabinetry with antique restoration glass inserts and blue painted interiors, a Rohl faucet, and a Linkasink copper sink. The range area is a major feature of the kitchen due to its mantle style hood, handcrafted tile backsplash set in a herringbone pattern, and decorative tile feature over the cooking surface. The honed Belgium bluestone countertops contrast against the lighter elements in the kitchen, and the reclaimed, white and red oak flooring provides warmth to the space. Commercial grade appliances were installed, including a Wolf Professional Series range, a Meile steam oven, and a Meile refrigerator with fully integrated, wood panels. A cottage style window located next to the range allows access to the exterior herb garden, and the removal of a laundry and storage closet created space for a casual dining area.
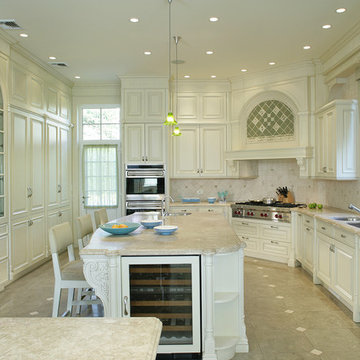
Photography: Peter Rymwid
8500 SF New Single Family Home in Kings Point, NY on the North Shore of Long Island.
Kitchen with White Cabinets and Limestone Benchtops Design Ideas
6
