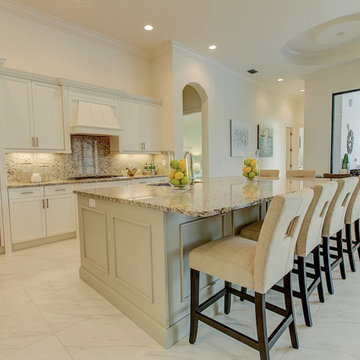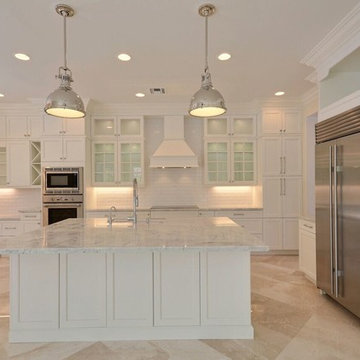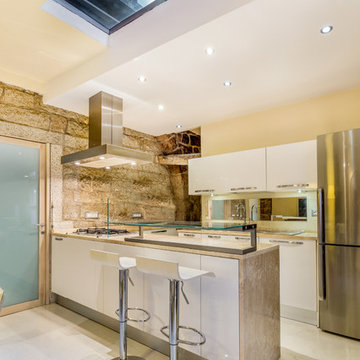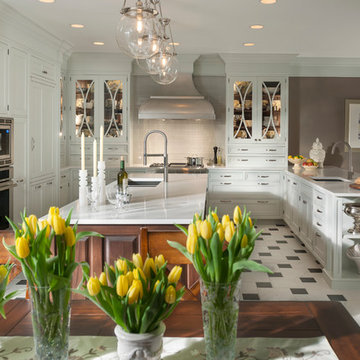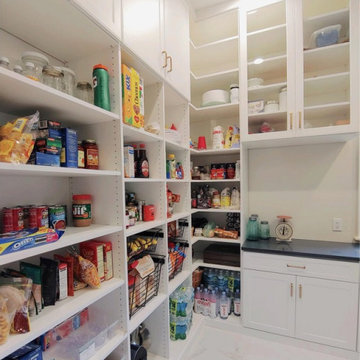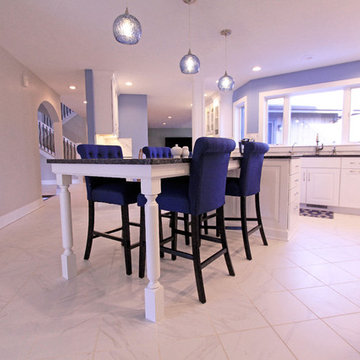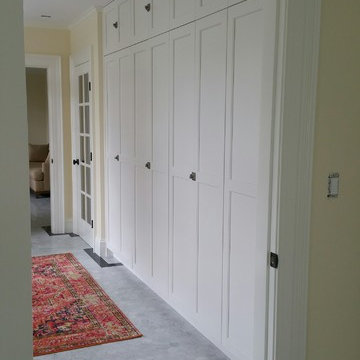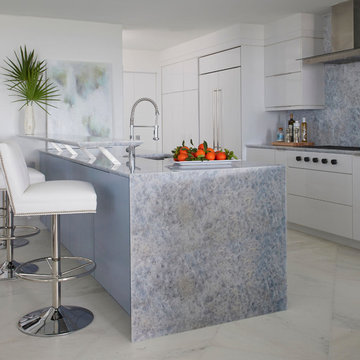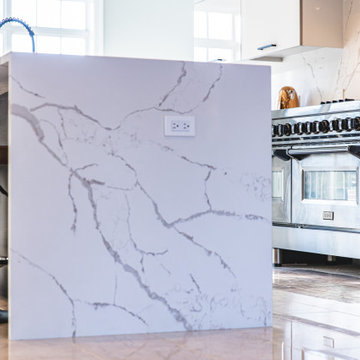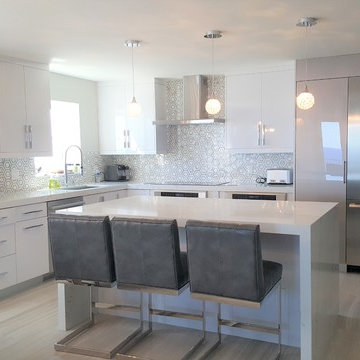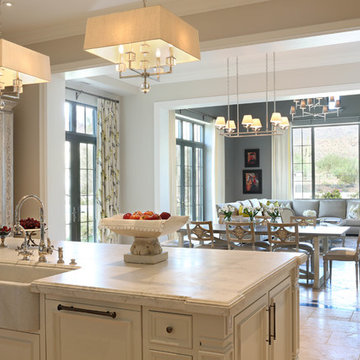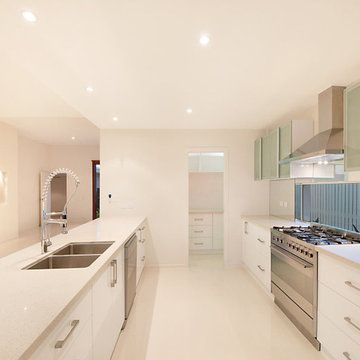Kitchen with White Cabinets and Marble Floors Design Ideas
Refine by:
Budget
Sort by:Popular Today
141 - 160 of 5,093 photos
Item 1 of 3
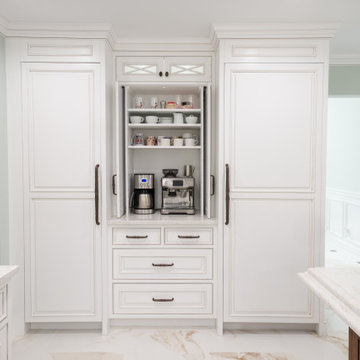
This kitchen was tailor-designed with numerous custom features including:
- custom wood hood
- X style mullions with glass & lighted interiors
- built- in appliances
- hidden pantry
- pocket door cabinet storage
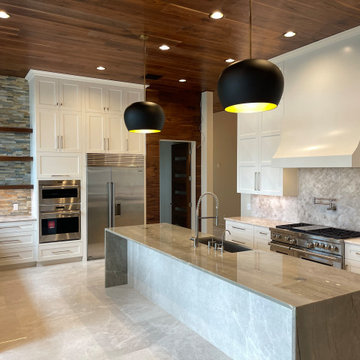
modern kitchen
Waterfall island
Arterior Home Lighting
Top Knob hardware
Wolf Range
Thermador appliances
marble floors
walnut ceiling
Top Knob hardware
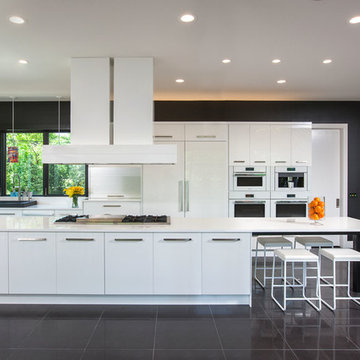
Contemporary white high gloss Crystal cabinets with Cambria white cliff counter tops is striking. Adding black painted walls and large scale black tile floors make it even more dramatic. But with the addition of orange light fixtures and colorful artwork, the kitchen is over the top with energy. With no upper cabinets only floating shelves for display the base cabinets are well planned for each functional work zone.
a. The “Cooking Zone” hosts the 60” range top (with hood) and is the heart of the kitchen. The ovens, coffee system and speed oven are located outside of this zone and use the island/snack bar as their landing space.
b. The “Prep Zone” includes the refrigerator, freezer, sink, and dishwasher
c. The “Entertainment Zones” has a separate sink and dishwasher, the wine cooler and beverage center.
A desk off to the side of the kitchen with a large roll up tambour to keep any mess hidden. Also their robot vacuums have a charging station under the files drawers in the toe kick.
NKBA 3rd Place Large Kitchen
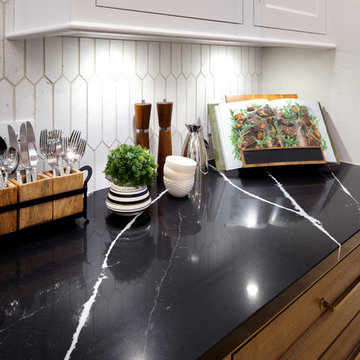
To replace an Old World style kitchen, we created a new space with farmhouse elements coupled with our interpretation of modern European detailing. With our focus on improving function first, we removed the old peninsula that closed off the kitchen, creating a location for conversation and eating on the new cantilevered countertop which provides interesting, yet purposeful design. A custom designed European cube shelf system was created, incorporating integrated lighting inside Rift Sawn oak shelves to match our base cabinetry. After building the shelf system, we placed it in front of the handmade art tile backsplash, bringing a very modern element to contrast with our custom inset cabinetry. Our design team selected the Rift sawn oak for the base cabinets to bring warmth into the space and to contrast with the white upper cabinetry. We then layered matt black on select drawer fronts and specific cabinet interiors for a truly custom modern edge. Custom pull outs and interior organizers fulfill our desire for a kitchen that functions first and foremost, while our custom cabinetry and complete design satisfies our homeowners’ desire for wow. Farmhouse style will never be the same.
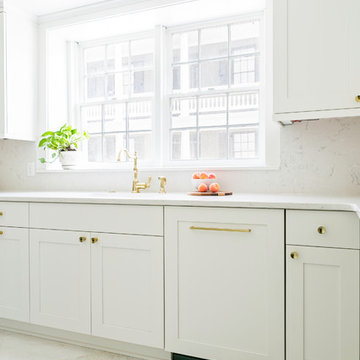
Photography: Callie Cranford, Charleston Home + Design Magazine
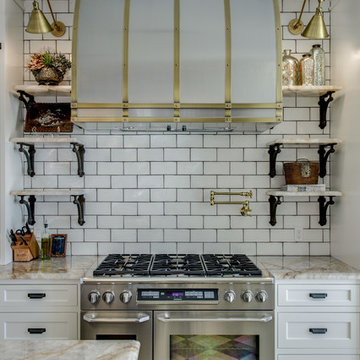
Brass is Back! A north Dallas kitchen with an eclectic vibe. The original kitchen was very small. We combined the kitchen, laundry room, dry bar, under stair pantry and opened up walls to the three surrounding rooms to make this kitchen the true center of the house. The owners entertain a bunch and have events where people are inside and outside on their amazing property. They wanted to have flow to/from their side yard which features a fireplace, play areas, cabana bath, etc...
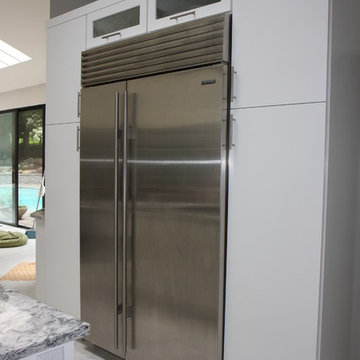
The previous refrigerator was oversized, taking up most of this wall. The new Subzero allowed for additional pantries with pullout shelves and storage above with pull up doors - the glass doors creates an open feel and extends the refrigerator styling.
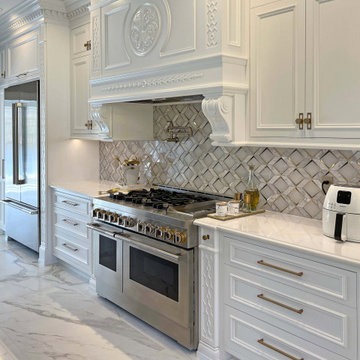
Classic white painted kitchen North Brunswick, NJ
Designed to incorporate the dark contrasting tone of the central island with the lighter color of the surrounding cabinetry. Utilizing incredibly unique woodwork details to tie the entire space together, highlighting every aspect of the interior.
For more about this project visit our website wlkitchenandhome.com
.
.
.
.
#customkitchen #whitekitchen #customcabinets #whitecabinets #whiteandgold #woodwork #customwoodwork #newjerseydesigner #remodelation #kitchenrenovation #kitchenideas #handcarved #customhood #kitchenisland #whitekitchen #luxurykitchen #kitchensofinsta #dreamhome #beautifulkitchen #interiordesignideas #interiordesign #classicdesign #elegantkitchen #woodcabinets #kitcheninspiration #newjerseykitchen #njkitchens #kitchenmaker #njcabinets #traditionaldesign
Kitchen with White Cabinets and Marble Floors Design Ideas
8
