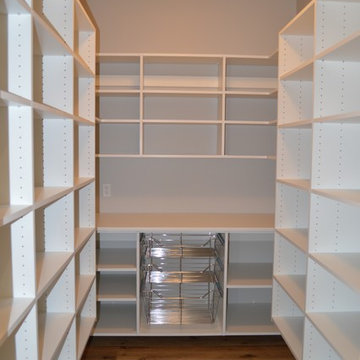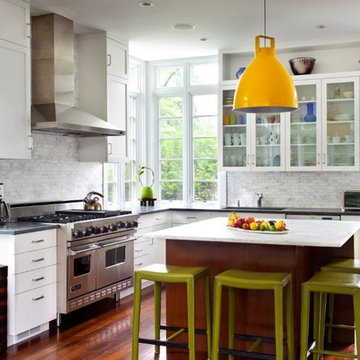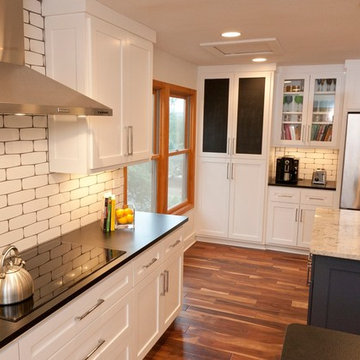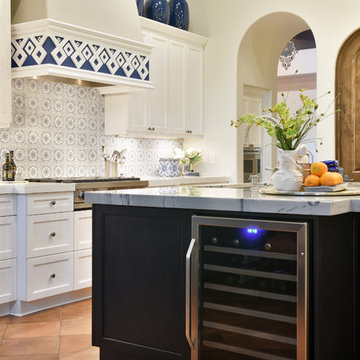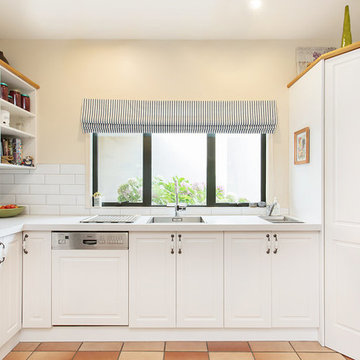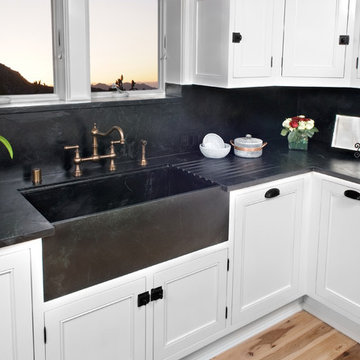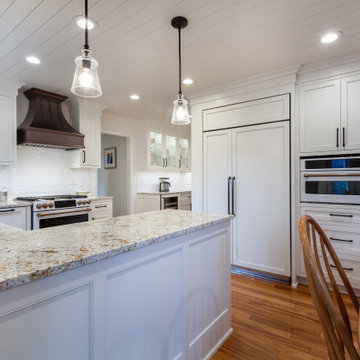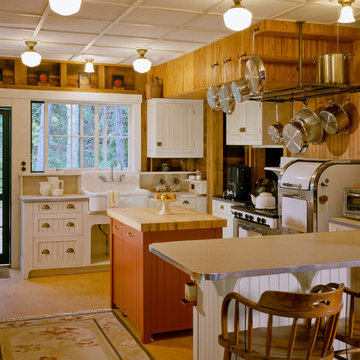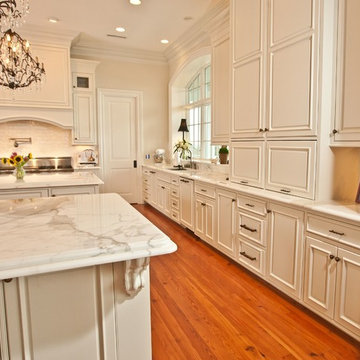Kitchen with White Cabinets and Orange Floor Design Ideas
Refine by:
Budget
Sort by:Popular Today
141 - 160 of 1,176 photos
Item 1 of 3
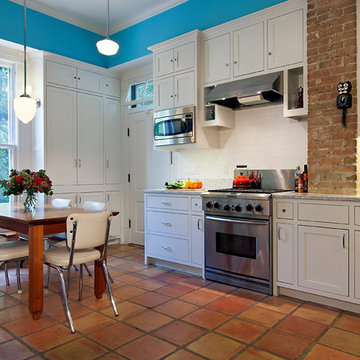
New lighting with vintage fixtures from Rejuvenation.
Shallow cabinet storage on exterior wall houses drop zone functions (backpacks, purses, coats, etc.), school and art supplies and kitchen items. This door is the day-to-day entrance into the home by the family.
Long leaf pine bench at window sill matches the owners' table and adds to seating options.
Construction by CG&S Design-Build
Photography by Tommy Kile
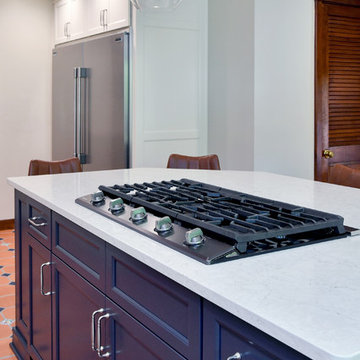
A beautiful space to relax and to entertain in this update to a home built in 1924. This spacious kitchen is a perfect place to cook as well as sit down to eat at the built in island seating.
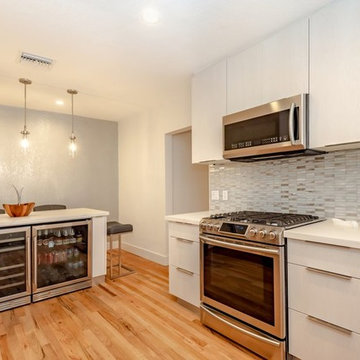
Kitchen project in San Ramon, flat panel white cabinets, glass tile backsplash, quartz counter top, custom small island, engineered floors. timeless look..
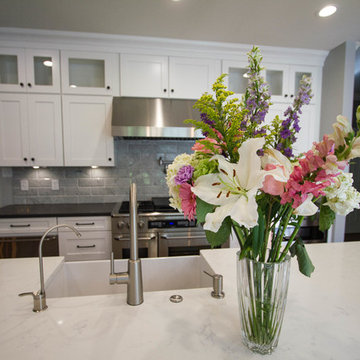
With such great high ceilings, we utilized stacked cabinets here, adding the upper wall cabinets to utilize glass doors to give this kitchen some added depth. The marble 4"x12" backsplash tile add some great texture into the space. Of course, a beautiful bouquet of flowers brings some nature into the space.
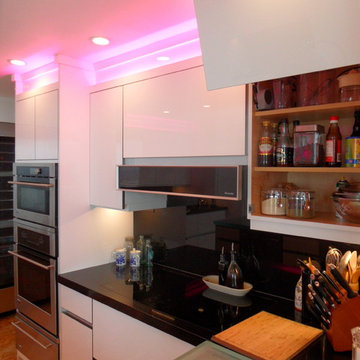
Glass tops with movement inside of the glass. All acrylic cabinet. custom L.E.D lighting throughout the Kitchen. All Servo Drive doors on wall cabinets and a lot of extra accessory hidden behind.

Amrum, die Perle der Nordsee. In den letzten Tagen durften wir ein wunderschönes Küchenprojekt auf Amrum realisieren. SieMatic Küche SE2002RFS in lotusweiss, mit massiver Eichenholz Arbeitsplatte. Edelstahlgriff #179.
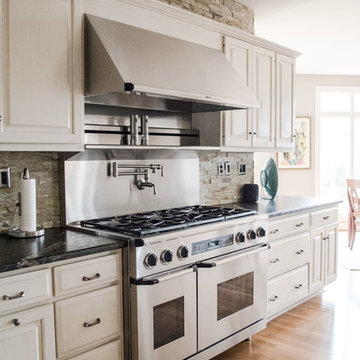
Our final installment for this project is the Lake Forest Freshen Up: Kitchen + Breakfast Area. Below is a BEFORE photo of what the Kitchen looked like when the homeowners purchased their home. The previous homeowners wanted a “lodge” look but they did overdo it a bit with the ledge stone. We lightened up the Kitchen considerably by painting the cabinetry neutral white with a glaze. Creative Finishes by Kelly did an amazing job. The lighter cabinetry contrasts nicely with the hardware floor finish and the dark granite countertops. Even the ledge stone looks great!
The island has a wonderful shape with an eating area on the end where 3 stools fit snugly underneath.
The oversized pendants are the perfect scale for the large island.
The unusual chandelier makes a statement in the Breakfast Area. We added a pop of color with the artwork and grounded this area with a fun geometric rug.
There is a lot of cabinetry in this space so we broke up the desk area by painting it Sherwin Williams’ Gauntlet Gray (SW7019), the same color we painted the island column.
The homeowners’ wine cabinet and two fun chairs that we reupholstered in a small geometric pattern finish off this area.
This Lake Forest Freshen Up: Kitchen + Breakfast Area is truly a transformation without changing the footprint. When new cabinetry is not an option or your current cabinetry is in great shape but not a great finish, you should consider painting them. This project is proof that it can change the look of your entire Kitchen – for the better! Click here and here for other projects featuring painted cabinets. Enjoy!
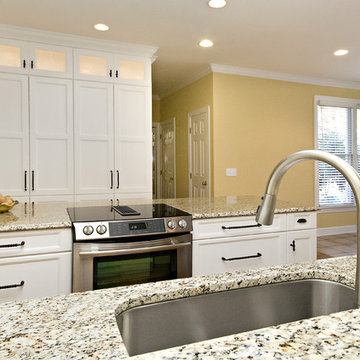
Warm Santa Cecilia Royale granite countertops accent the classic white cabinetry in this inviting kitchen space in Chapel Hill, North Carolina. In this project we used a beautiful fused glass harlequin in greens, whites, reds, and yellows to tie in the colors in the adjacent living room. Opening up the pass through between the living room and kitchen, and adding a raised seating area allows family and friends to spent quality time with the homeowners. The kitchen, nicely situated between the breakfast room and formal dining room, has large amounts of pantry storage and a large island perfect for family gatherings.
copyright 2011 marilyn peryer photography
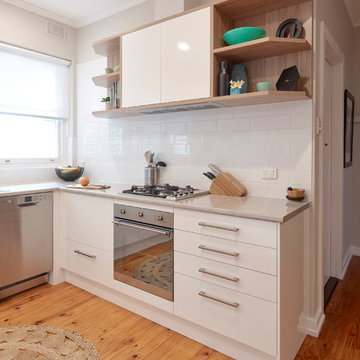
DOOR PANELS: Melamine Classic White Sheen (Polytec)
OPEN SHELVING: Melamine Natural Oak Ravine (Polytec)
BENCHTOP: Laminate Fontaine Gloss 33mm (Polytec)
SPLASHBACK: RAL-9016 300x100 White Gloss (Italia Ceramics)
Phil Handforth Architectural Photography
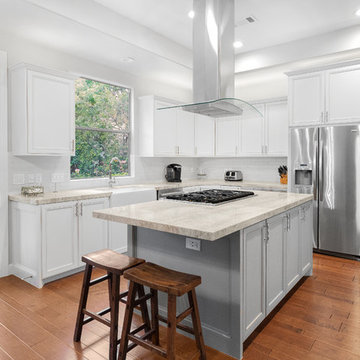
Our latest kitchen is done! The small details are what really made this one! And the 2 bookcases and desk area we turned into a great bar for future parties! #scmdesigngroup #dreamkitchen
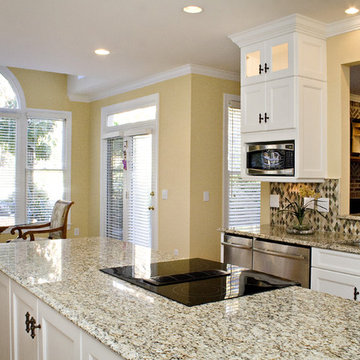
Warm Santa Cecilia Royale granite countertops accent the classic white cabinetry in this inviting kitchen space in Chapel Hill, North Carolina. In this project we used a beautiful fused glass harlequin in greens, whites, reds, and yellows to tie in the colors in the adjacent living room. Opening up the pass through between the living room and kitchen, and adding a raised seating area allows family and friends to spent quality time with the homeowners. The kitchen, nicely situated between the breakfast room and formal dining room, has large amounts of pantry storage and a large island perfect for family gatherings.
copyright 2011 marilyn peryer photography
Kitchen with White Cabinets and Orange Floor Design Ideas
8
