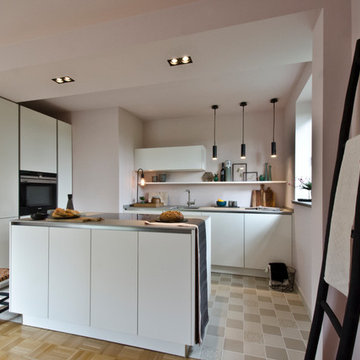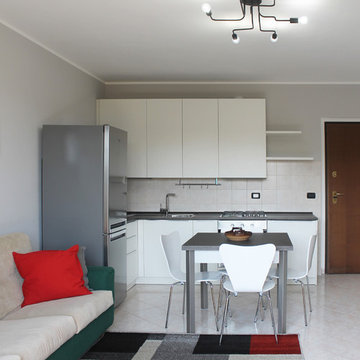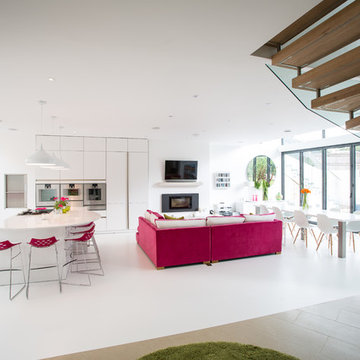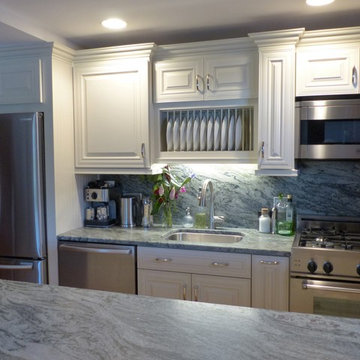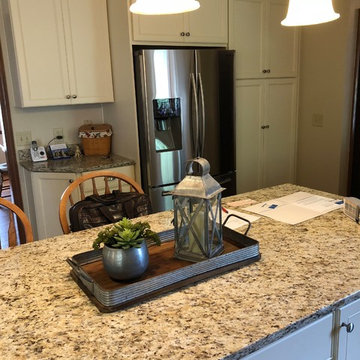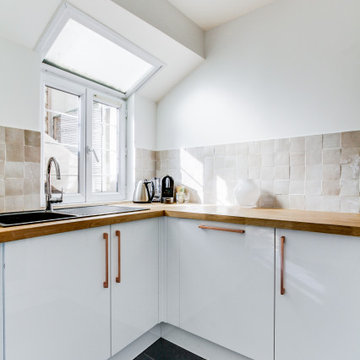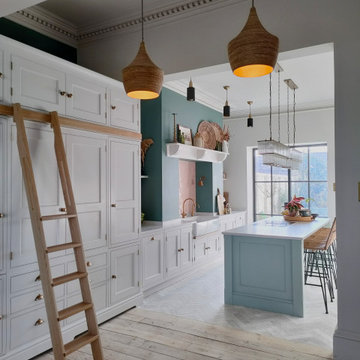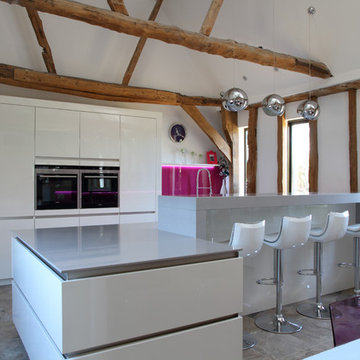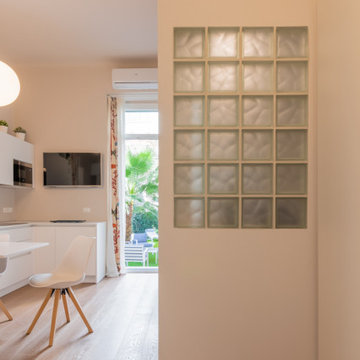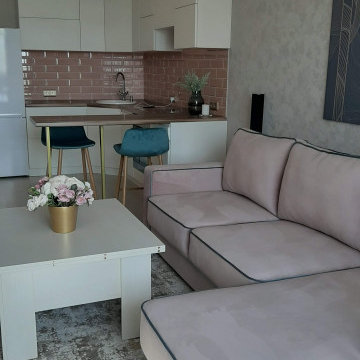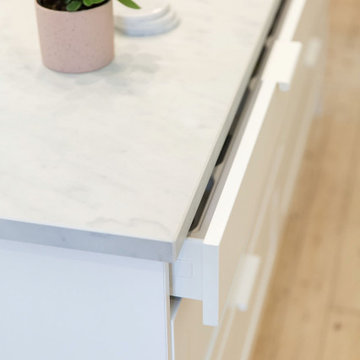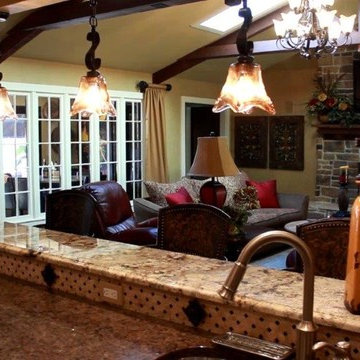Kitchen with White Cabinets and Pink Splashback Design Ideas
Refine by:
Budget
Sort by:Popular Today
141 - 160 of 581 photos
Item 1 of 3
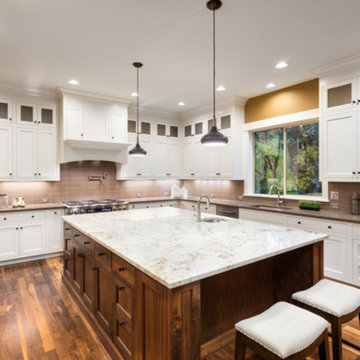
This kitchen remodel in Long Beach, CA. was redesigned with brand new everything in mind, including the kitchen sink! We began by bringing a natural feel to the kitchen with all new wood flooring brushed to a matte finish. All white cabinets and drawers bring a sophisticated and clean feel to the kitchen with plenty of storage space to spare. All new appliances are custom fitted in to the kitchen with a conventional oven and microwave oven built in to the cabinets, a six burner stove top is surrounded by brand new countertops while an integrated refrigerator is seamlessly flush with its surroundings. A an extra large engineered quartz island quickly becomes the focal point of this spacious kitchen which is ready for morning brunches and evening cocktails.
Take a look at our entire portfolio here: http://bit.ly/2nJOGe5
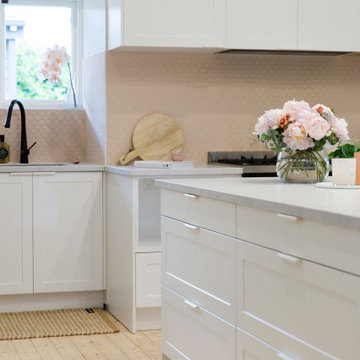
White hampton style cabinetry set off against the pink penny royal tiles and soft light flooring.
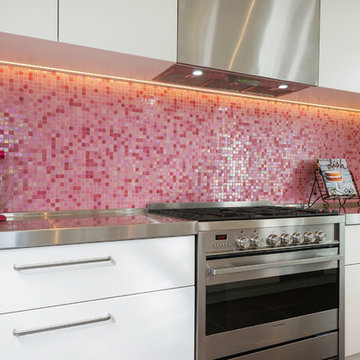
The owners of this renovated workers cottage are enthusiastic about entertaining and wanted a practical yet interesting kitchen to fit into this uniquely shaped lean-to space.
The generous island has a Corian Raincloud benchtop with space for seating at the far end. A pink mosaic splashback and pendant lights add interest and reflect the personality of the owners.
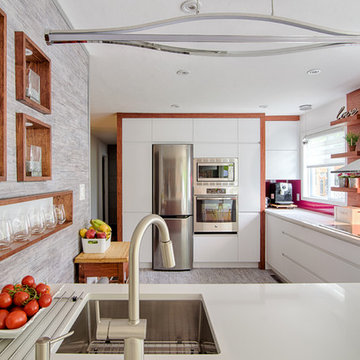
Cuisine en thermoplastique (polymère)
Placage de bois Bubinga, Fingergrip
Comptoir en quartz Samsung
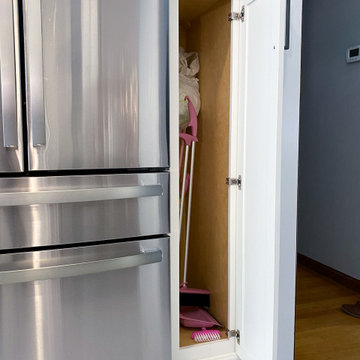
Kitchen and dining room remodel with gray and white shaker style cabinetry, and a beautiful pop of pink on the tile backsplash! We removed the wall between kitchen and dining area to extend the footprint of the kitchen, added sliding glass doors out to existing deck to bring in more natural light, and added an island with seating for informal eating and entertaining. The two-toned cabinetry with a darker color on the bases grounds the airy and light space. We used a pink iridescent ceramic tile backsplash, Quartz "Calacatta Clara" countertops, porcelain floor tile in a marble-like pattern, Smoky Ash Gray finish on the cabinet hardware, and open shelving above the farmhouse sink. Stainless steel appliances and chrome fixtures accent this gorgeous gray, white and pink kitchen.
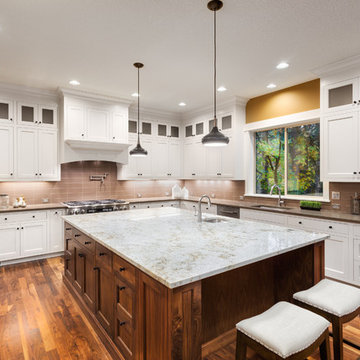
We made a one flow kitchen/Family room, where the parents can cook and watch their kids playing, Shaker style cabinets, quartz countertop, and quartzite island, two sinks facing each other and two dishwashers. perfect for big family reunion like thanksgiving.
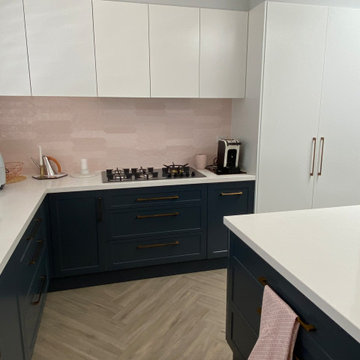
Shaker doors and drawer fronts, lower cabinets a dark blue and the remaining white polyurethane - matt finish
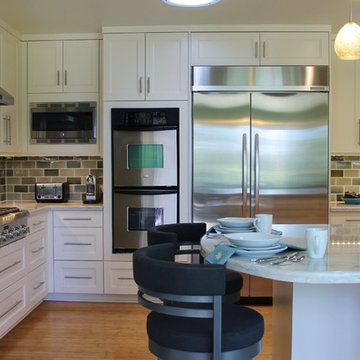
The peninsula was enlarged to accommodate seating on the end and extends over a wine cooler next to the sliding door. The selection of the countertop color will impact the total design. Slabs of quartzite granite, with a beautiful veining of dark gray and blue-green, was selected for the countertops. The back splash was designed using tile in a hand-made subway shape The 3 colors of gray and blue-green are laid in a loose pattern. These colors envelope the space and pull the room together. The tile feature below the hood is a classic Moroccan pattern with a dark pewter frame. Three shades of gray/green paint are used; the lightest shade is on the ceiling. The kitchen walls are a deeper shade with a slightly lighter shade used on the laundry walls.Mary Broerman, CCIDC
Kitchen with White Cabinets and Pink Splashback Design Ideas
8
