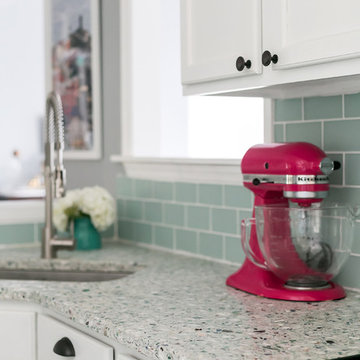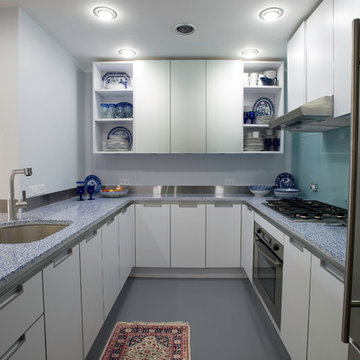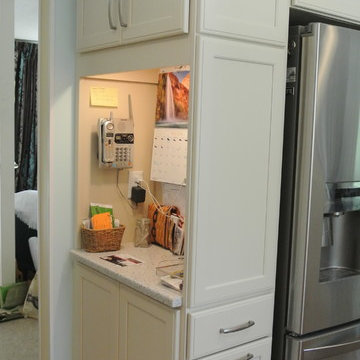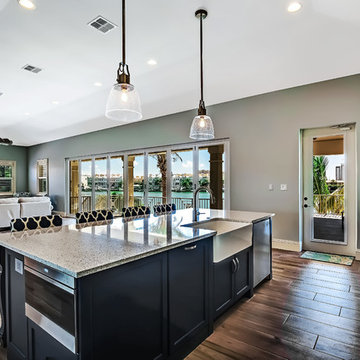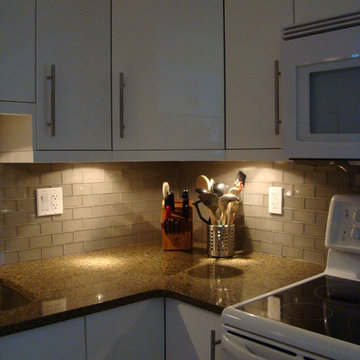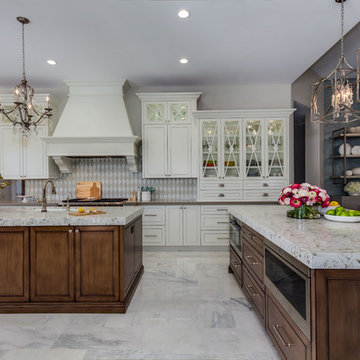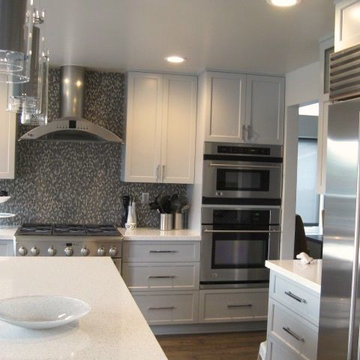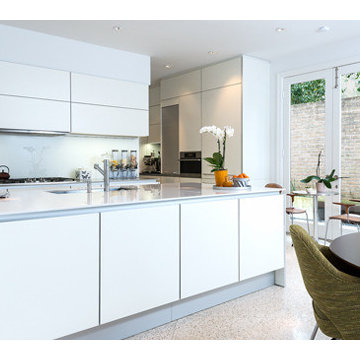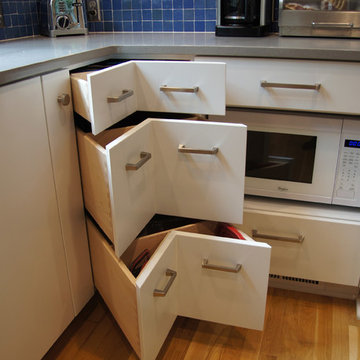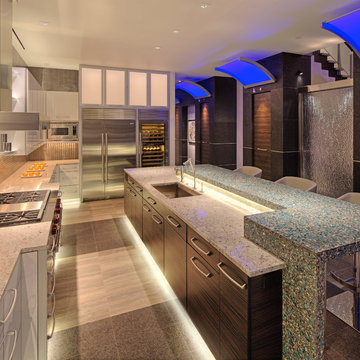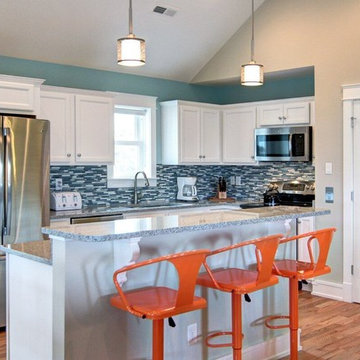Kitchen with White Cabinets and Recycled Glass Benchtops Design Ideas
Refine by:
Budget
Sort by:Popular Today
121 - 140 of 548 photos
Item 1 of 3
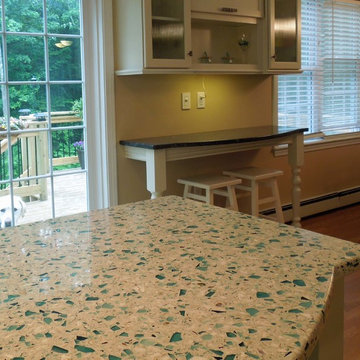
Curved roman arched counters were selected for the desk area and the island bump-out. The island can accommodate six seated while the desk is perfect for homework time with a helper or sisters sharing a crafty collaboration.
Sometimes Dad even spreads out while working from home; lap-top and spread sheets of course. The ribbed glass doors are great for concealing finger prints yet still allow the cabinet contents to shine through.
Delicious Kitchens & Interiors, LLC
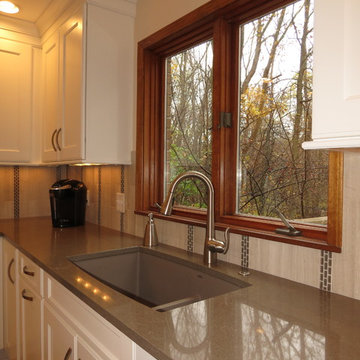
Photo By: Lindsey Neumann
This kitchen remodel was fueled by the customer wanting an updated kitchen. They wanted to update with the thought of selling sometime down the road. The new kitchen needed to please them but timeless for the next owners. They love the modern look but didn't want to take it to the extreme. White, flat panel, cabinets keep it fresh and classic. Adding the vertical marble and glass tile give it a little more modern feel. It is truly a beautiful kitchen that will be pleasing to all that live there.
Selections:
Mid Continent Cabinetry, Allen door, Maple, Painted White, Quartz color-Coarse Pepper, Natural Marble and glass tile, Top Knobs hardware, Blanco Silgranite sink color-Truffle, Lighting-Shades of Light, Appliances-KitchenAid, U-Line wine captain
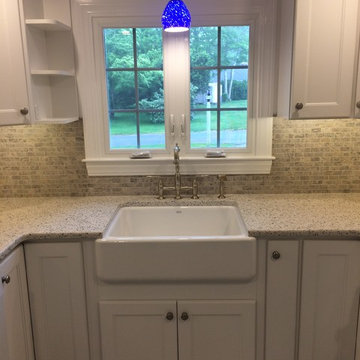
Kitchen remodel - Homecrest cabinetry in Alpine White, Curava Arctic counter top, Kohler Whitehaven sink, Paramount Empire 9x18 floor tile, Paramount Empire 1x2 mosaic backsplash, LED Recessed lighting, under cabinet outlets and under cabinet lighting.
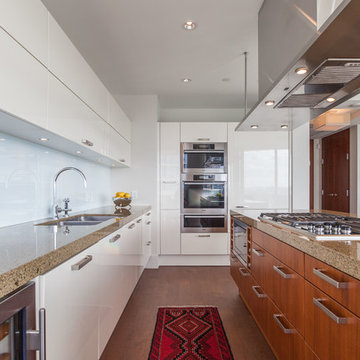
Philip Crocker
Collaborative design work between our clients and ourselves incorporating their own tastes, furniture and artwork as they downsized from a large home to an almost new condo. As with many of our projects we brought in our core group of trade specialists to consult and advise so that we could guide our clients through an easy process of option selections to meet their standards, timeline and budget. A very smooth project from beginning to end that included removal of the existing hardwood and carpet throughout, new painting throughout, some new lighting and detailed art glass work as well as custom metal and millwork. A successful project with excellent results and happy clients!
Do you want to renovate your condo?
Showcase Interiors Ltd. specializes in condo renovations. As well as thorough planning assistance including feasibility reviews and inspections, we can also provide permit acquisition services. We also possess Advanced Clearance through Worksafe BC and all General Liability Insurance for Strata Approval required for your proposed project.
Showcase Interiors Ltd. is a trusted, fully licensed and insured renovations firm offering exceptional service and high quality workmanship. We work with home and business owners to develop, manage and execute small to large renovations and unique installations. We work with accredited interior designers, engineers and authorities to deliver special projects from concept to completion on time & on budget. Our loyal clients love our integrity, reliability, level of service and depth of experience. Contact us today about your project and join our long list of satisfied clients!
We are a proud family business!
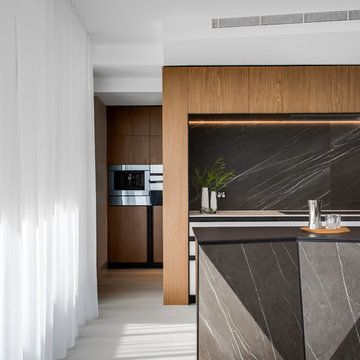
A sneaky concealed scullery peaks past the centre wall. Ovens are easily accessible from both the scullery and main kitchen area.
Image: Nicole England
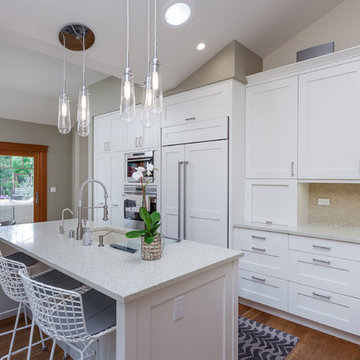
Custom kitchen with wolf and subzero appliances, Icestone counters, glass tile backsplashes, custom cabinets, Sun tunnel skylights, recessed LED lighting
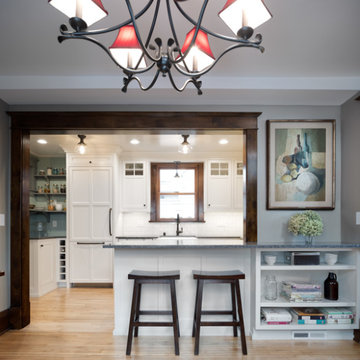
This 1907 home in Ericsson neighborhood of South Minneapolis was in need of some love. A tiny nearly unfunctional kitchen and leaking bathroom were ready for updates.. The homeowners wanted to embrace their heritage and also have a simple and sustainable space for their family to grow in. The new spaces meld the homes traditional elements with Traditional Scandinavian design influences.
In the kitchen, a wall was opened to the dining room for natural light to carry between rooms and create the appearance of space. Traditional Shaker style/flush inset custom white cabinetry with paneled front appliances were designed for a clean aesthetic. Custom recycled glass countertops, white subway tile, Kohler sink and faucet, beadboard ceilings, and refinished existing hardwood floors complete the kitchen with all new electrical and plumbing.
In the bathroom, we were limited by space! After discussing the homeowners use of space, the decision was made to eliminate the existing tub for a new walk-in shower. By installing a curb-less shower drain, floating sink and shelving, and wall hung toilet; we were able to maximize floor space! White cabinetry, Kohler fixtures, and custom recycled glass countertops were carried upstairs to connect to the main floor remodel. White and black porcelain hex floors, marble accents, and oversized white tile on the walls complete the space for a clean and minimal look without losing its traditional roots! We love the black accents in the space including black edge on the shower niche and pops of black hex on the floors.
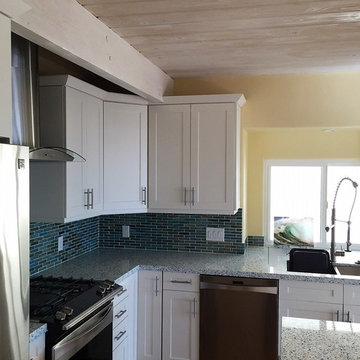
Open concept beach house. Painted shaker white kitchen with recycled glass counter tops and a decorative glass splash
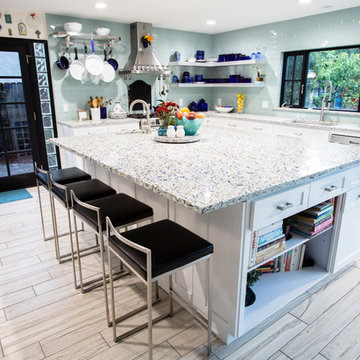
Open and airy, the free flowing design of this kitchen allows for entertaining. Keeping the palette light and bright, the Chivalry Blue Vetrazzo glass counters add a shimmering sparkle with its cobalt blue, clear and powder blue glass. The full backsplash walls tiled to the ceiling line takes the design to another level. The open shelving keeps the space bright and allows for showcasing the blue dishware.
Kitchen with White Cabinets and Recycled Glass Benchtops Design Ideas
7
