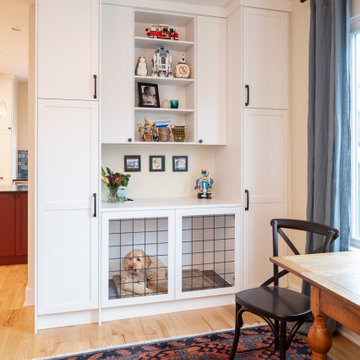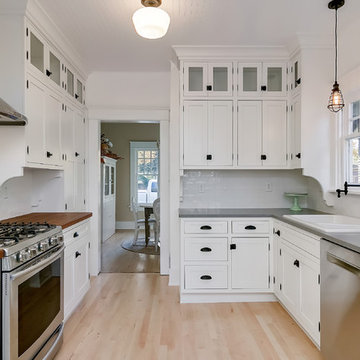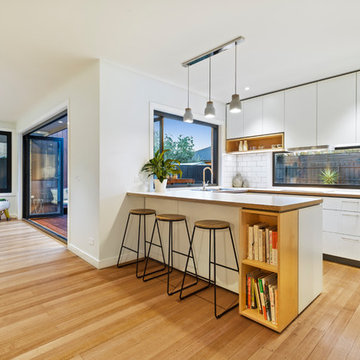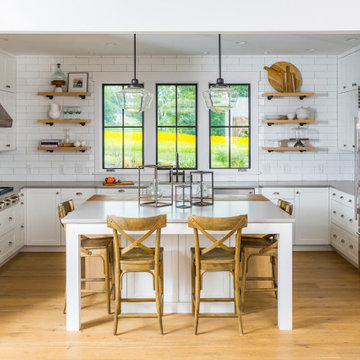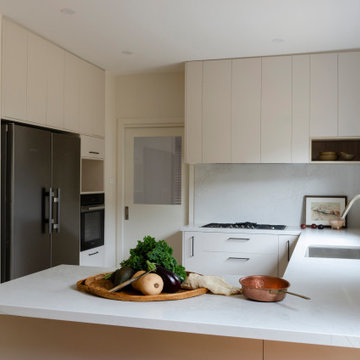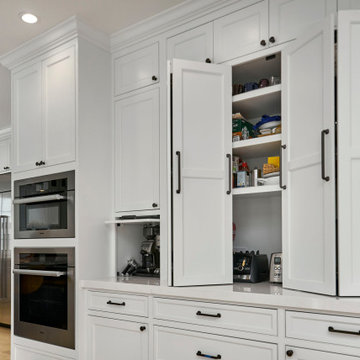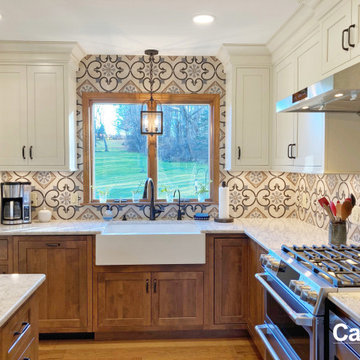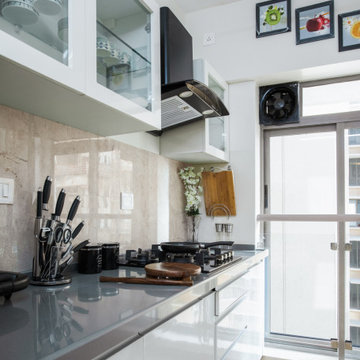Kitchen with White Cabinets and Yellow Floor Design Ideas
Refine by:
Budget
Sort by:Popular Today
81 - 100 of 1,617 photos
Item 1 of 3
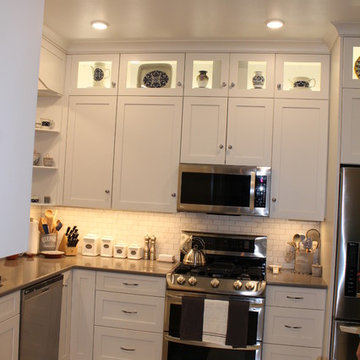
A Marcus Daly Home Historic kitchen renovation from the 1930's updated with modern cabinets and appliances, tile and electronics such as charging stations ect. Done in Columbia Cabinets, PP430 Shaker Style cabinets in a Silver Cloud painted finish to match the existing 1930's cabinetry.
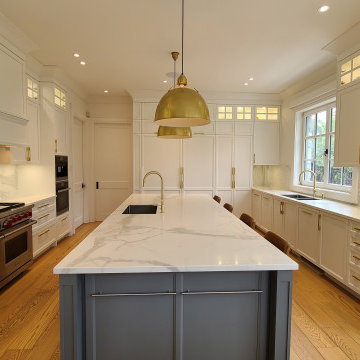
Custom kitchen filled with built-in appliances, built-in organizers and gadgets. cabinet colors are Benjamin Moore color matches in lacquered paint.
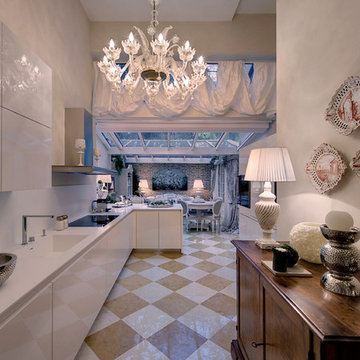
Cucina con giardino d'inverno. Le mura del 1700 chiudono la parete di fondo del giardino d'inverno zona adibita a salottino e al pranzo/cena.
Il pavimento realizzato a quadrotte di marmo giallo reale e biancone con posa a 45° impreziosiscono l'intero ambiente.
La cucina lineare laccata bianca. La stanza è stata arricchita da dettagli quali il lampadario e le lampade d'appoggio, la madia antica e i vasi in argento. Sicuramente la riuscita finale è di un ambiente accogliente e al contempo prezioso
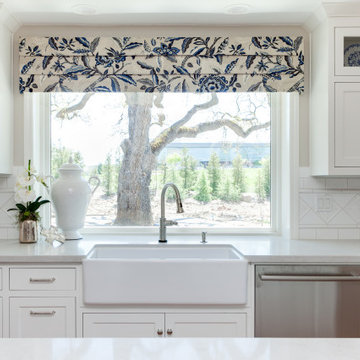
When designing this kitchen, the old-growth oak tree was top of mind as the view to capture out the kitchen sink window. Even the window coverings were selected to complement and enhance the natural beauty just beyond. Generous counter space either side of the sink allow for work and clean up areas without feeling pinched.
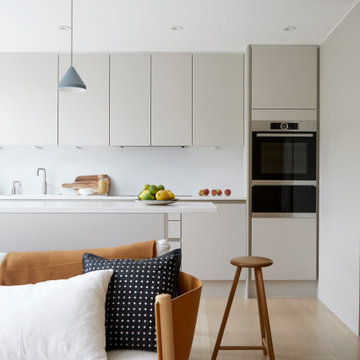
Contemporary Apartment Renovation in Westminster, London - Matt Finish Kitchen Silestone Worktops
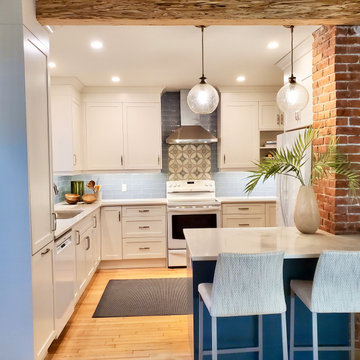
Our clients found that the kitchen layout didn’t function well and that the storage space was lacking. We opened up the space by removing a small wall separating the dining room and kitchen and then adding a support beam. The chimney was exposed on all sides, adding warmth and character. Moving the refrigerator and adding the peninsula allowed for more countertop work space. The microwave was taken off the counter and hidden in the peninsula, along with added cabinets. Combined with a tall pantry the kitchen now has more storage.
A new ceiling allowed for pot lights and two new pendants over the counter, making the once gloomy kitchen now bright.
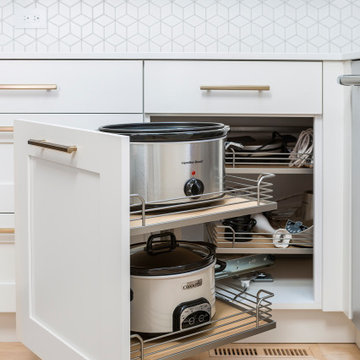
A tiered pullout organizer makes efficient use of the available corner space and keeps small appliances within easy reach.
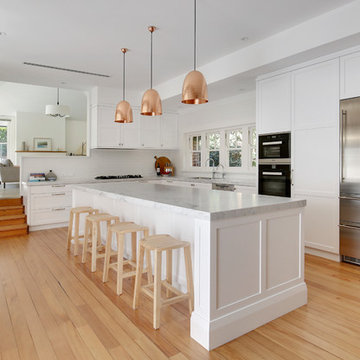
Classic shaker style kitchen for a Federation home in Killara.
Photos: Paul Worsley @ Live By The Sea

Using soft natural wood tones in its simplest form was the key to this kitchen design. The beloved birds eye maple that is highlighted in the uppers trip of cabinets plays well with the beautiful bamboo flooring.
Using Architectural forms is not just for exteriors but interiors also. Using cabinetry, walls and bulkheads to create this 3-dimensional look that is dramatic yet a cozy seating when the kitchen comes to life when rich spices fill the air.
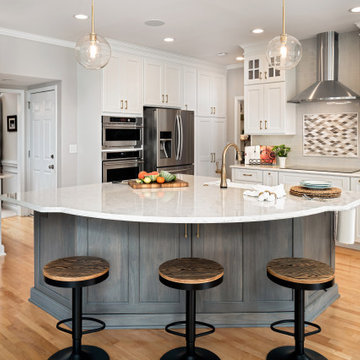
© Deborah Scannell Photography | ReVision Design/Remodeling | ReVisionCharlotte.com
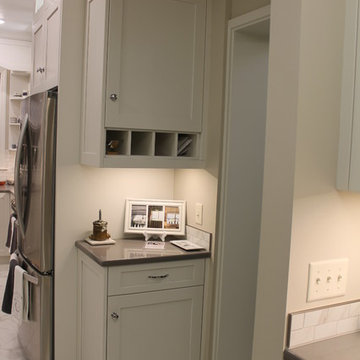
A Marcus Daly Home Historic kitchen renovation from the 1930's updated with modern cabinets and appliances, tile and electronics such as charging stations ect. Done in Columbia Cabinets, PP430 Shaker Style cabinets in a Silver Cloud painted finish to match the existing 1930's cabinetry.
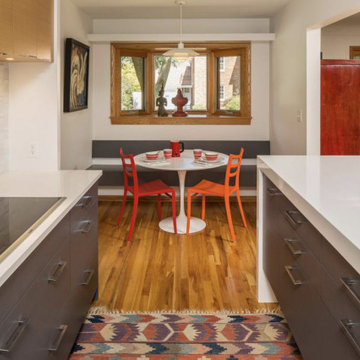
1950’s Mid-Century Modern Home. The new kitchen design features contemporary laminate cabinetry and countertops, ceramic backsplash, island with room for seating and a new dinette nook with built-in banquette. Refridgerator matches countertops and cabinets.
Kitchen with White Cabinets and Yellow Floor Design Ideas
5
