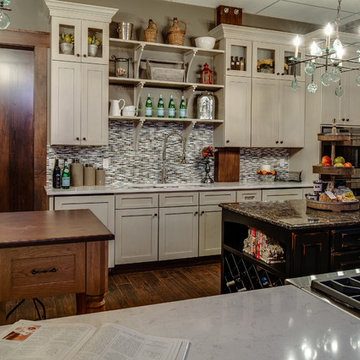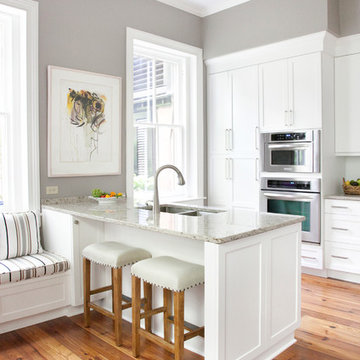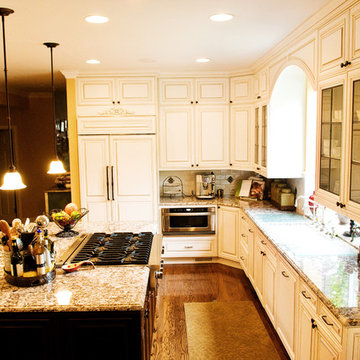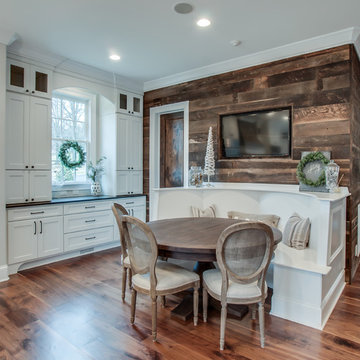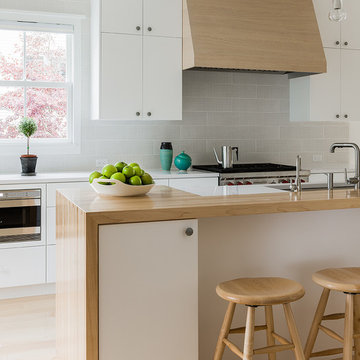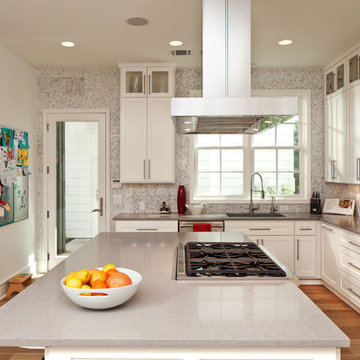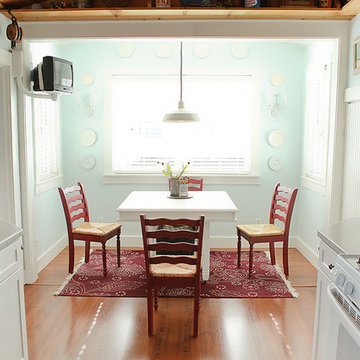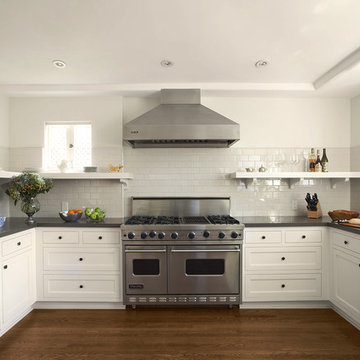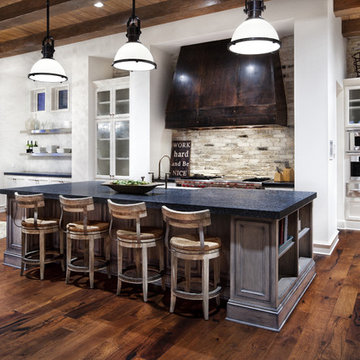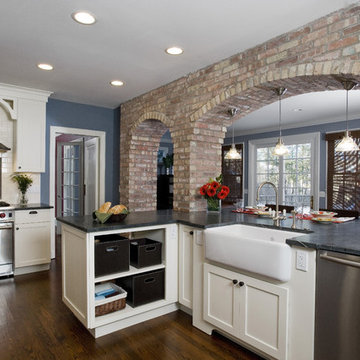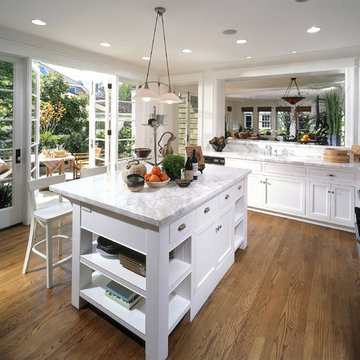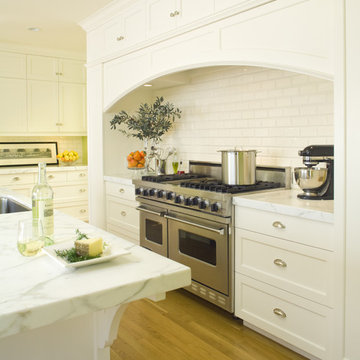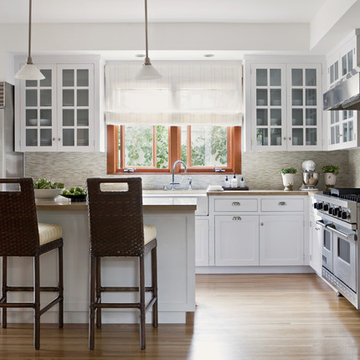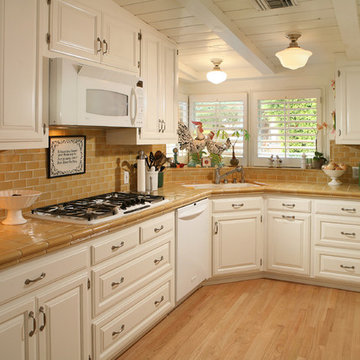Kitchen with White Cabinets Design Ideas
Refine by:
Budget
Sort by:Popular Today
161 - 180 of 2,163 photos
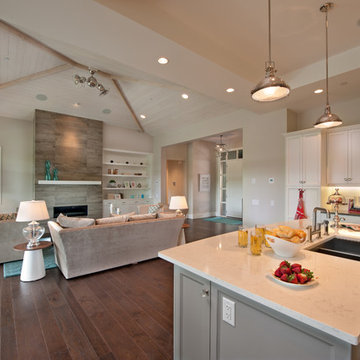
http://www.lipsettphotographygroup.com/
This beautiful 2-level home is located in Birdie Lake Place - Predator Ridge’s newest neighborhood. This Executive style home offers luxurious finishes throughout including hardwood floors, quartz counters, Jenn-Air kitchen appliances, outdoor kitchen, gym, wine room, theater room and generous outdoor living space. This south-facing luxury home sits overlooking the tranquil Birdie Lake and the critically acclaimed Ridge Course. The kitchen truly is the heart of this home; with open concept living; the dining room, living room and kitchen are all connected. And everyone knows the kitchen is where the party is. The furniture and accessories really complete this home; Adding pops of colour to a natural space makes it feel more alive. What’s our favorite item in the house? Hands down, it’s the Red farm house bar stools.
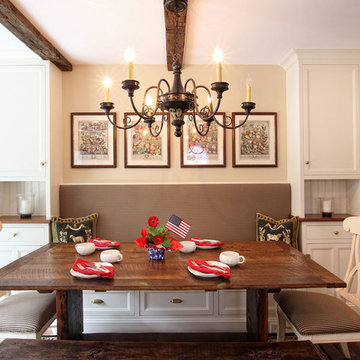
This traditional kitchen, designed by Peter Cardamone of Bluebell Kitchens, is elegant and plush in its furnishing. The bench seating at the kitchen table is the highlight of the kitchen, accentuated by the quartzite countertops, bronze hardware, exposed joists, and traditional white cabintery. Photo credit: Garrett Rowland

David Reeve Architectural Photography; This vacation home is located within a narrow lot which extends from the street to the lake shore. Taking advantage of the lot's depth, the design consists of a main house and an accesory building to answer the programmatic needs of a family of four. The modest, yet open and connected living spaces are oriented towards the water.
Since the main house sits towards the water, a street entry sequence is created via a covered porch and pergola. A private yard is created between the buildings, sheltered from both the street and lake. A covered lakeside porch provides shaded waterfront views.
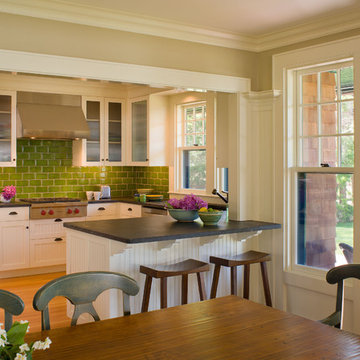
River Point is a new house that incorporates a row of picturesquely disheveled old sheds and barns into a connected whole. The aim is to play up the idea of organic growth over time, without jarring contrasts between old and new buildings. The sheds set the stage, one of them acting as a gate lodge that you go through to get to the house.
The language and materials of the house are compatible with but distinct from the sheds. The gambrel roof of the house sweeps out at the eaves in a graceful curve to broad overhangs that shelter generous windows. A stair tower with expressive, exaggerated roof brackets also signals that the new house isn’t an old farm building.
Photography by Robert Brewster
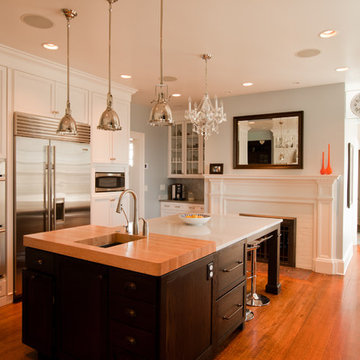
This new kitchen took the place of the old dining room and provided much better work space for homeowners who love to cook and entertain. To maintain the existing footprint of the old dining room and now new kitchen, a large walk-in pantry was created in an adjoining space so that ample storage would be easily accessible.
The kitchen’s working fireplace is a nod to its original function of the dining room, but adds to the comfortable, vintage feel of the kitchen.
Kitchen with White Cabinets Design Ideas
9
