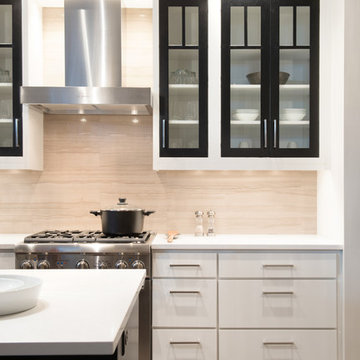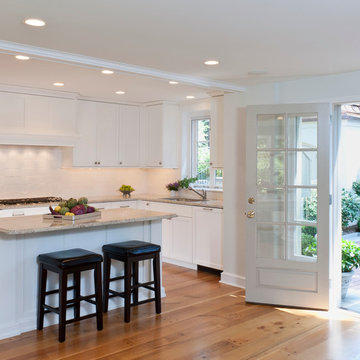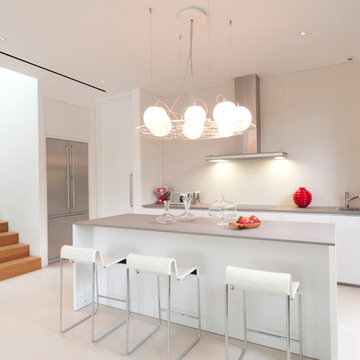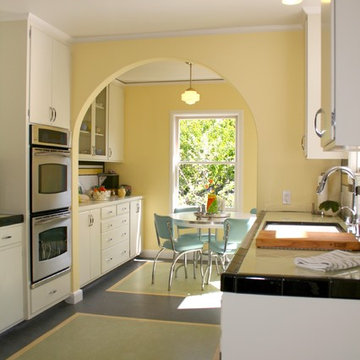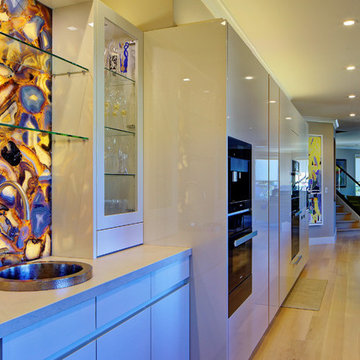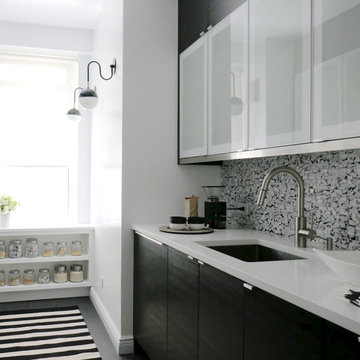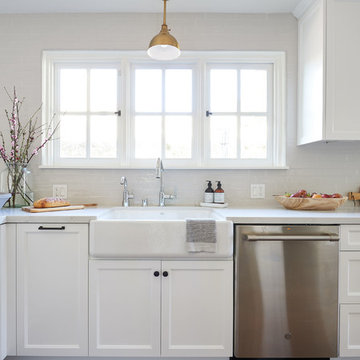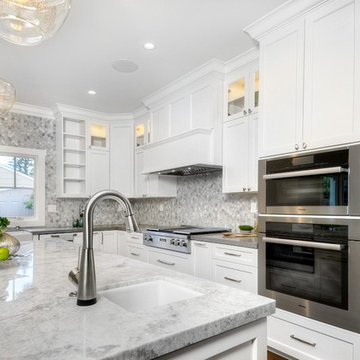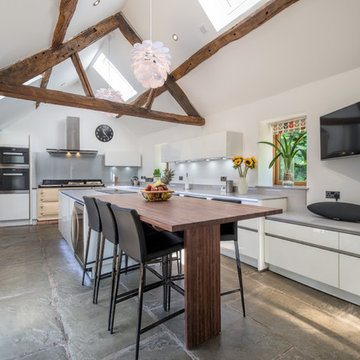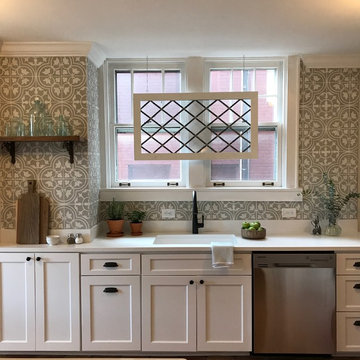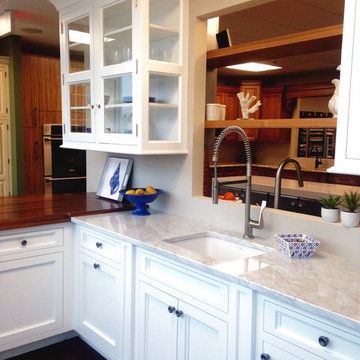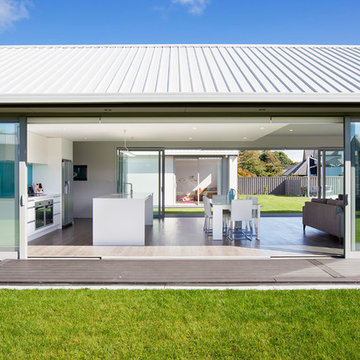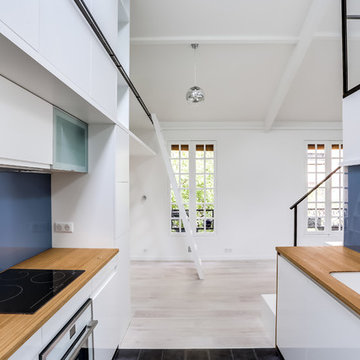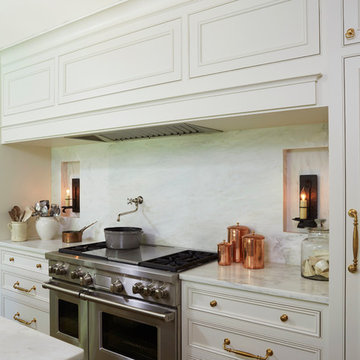Kitchen with White Cabinets Design Ideas
Refine by:
Budget
Sort by:Popular Today
161 - 180 of 1,155 photos
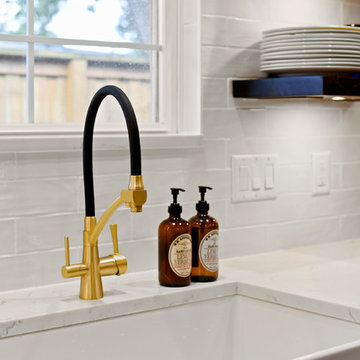
This kitchen compliments the shape and style of the home perfectly. With the white shaker cabinets and paneled appliances, the gold faucet and handles and stained wood accents shine through. The hood is a custom handmade 2 medium masterpiece. The accented island has both a change in color from Arctic to Earl Grey and a change in counter from Venentino to Borghini quartz without looking out of place.
Kim Lindsey Photography
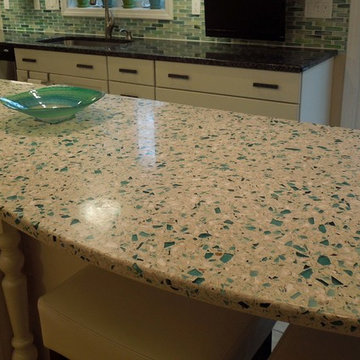
Recycled glass and concrete counters sparkle in an arched shape on this generous island. Vetrazzo with shades of blue, aqua, teal and green exudes a beachy vibe. There are shell shards and sandy flecks... all the ingredients for sparkling seashore splendor. The perimeter counters are natural granite in a polished finish.
Delicious Kitchens & Interiors, LLC
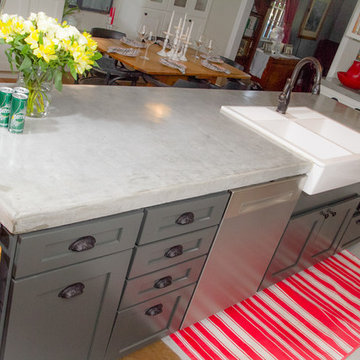
Lots of working and entertaining space on this long island that separates the kitchen from the dining space. The island cabinets are a medium gray.
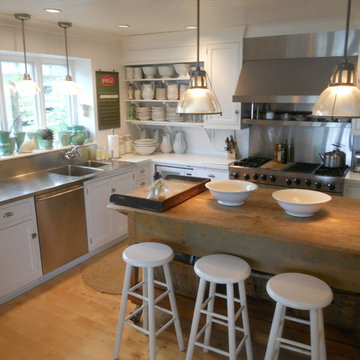
Island, Pendant lighting, Stainless Steel stove, farm style sink exhaust hood, dishwasher
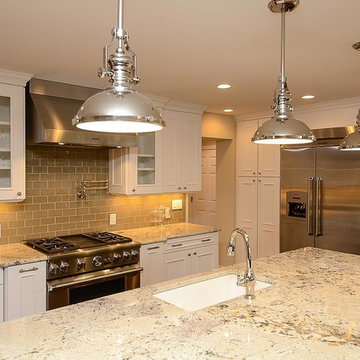
Classic and styled to perfection, this Mid-Continent two toned kitchen shows how a budget conscience cabinetry can turn your space into an exquisite show quality kitchen. Stainless steel Thermador Appliances, Polished Nickel Faucets and Cabinet Hardware. Granite counter tops, and 3' X 6" glass subway tile back splash.
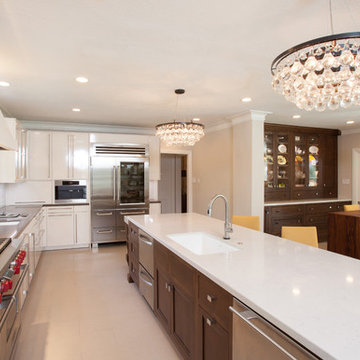
THE NEW TRANSITIONAL KITCHEN
This was a remodel of an older traditional home where we enlarged the space by incorporating an enclosed porch into the kitchen and living area. Our unique design challenge was to create a fresh clean transitional look with a hint of whimsy that would fit naturally into the traditional lines of the home but reflect the fun nature of the client.
The Main Kitchen is designed in an “L” shape configuration with a custom island running the length of the working kitchen. A second lowered island sits at the end of the main island across from the refrigerator as an additional prep area. The main kitchen wall features a 48” Dual-Fuel Range and custom plaster hood with a 48” Pro-Style refrigerator on the adjoining wall. Between the range and refrigerator is a secondary prep sink with in-counter steam unit for healthy cooking.
The main island separates the kitchen from the Butler’s Pantry and Living Area. Counter height seating runs along the island back to encourage guest interaction while cooking. The Island also features the main kitchen sink, dish drawers and 27” integrated refrigerator drawers to cool extra drinks for guests.
The result… warm, friendly, fun and functional.
Designed by Micqui McGowen. Photographed by Julie Soefer.
Kitchen with White Cabinets Design Ideas
9
