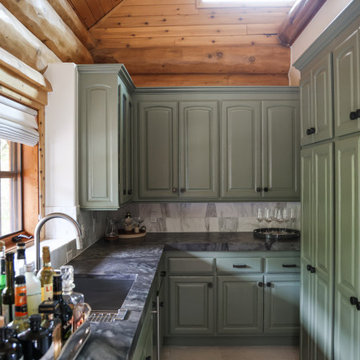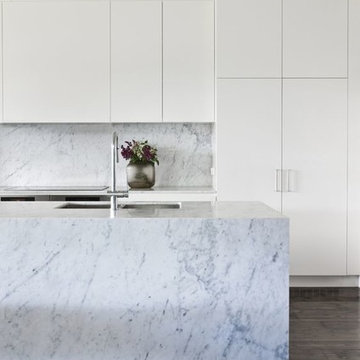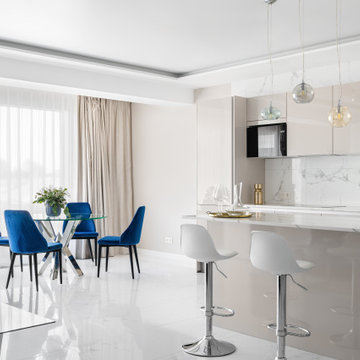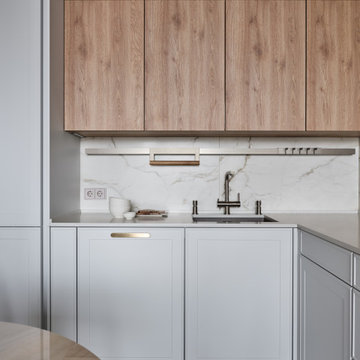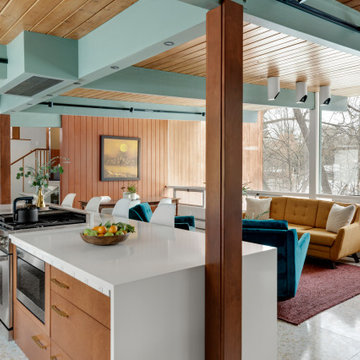Kitchen with White Floor Design Ideas
Refine by:
Budget
Sort by:Popular Today
141 - 160 of 2,499 photos
Item 1 of 3

Whether you need inspiration for a single room; a whole house or help to oversee a full property renovation, Clare can work with you to create a unique design for the way you lead your life. She listens to her clients to ensure that she understands their lifestyle, creating beautiful and comfortable designs that work on a very practical basis. She brings together aesthetics and function, working with materials that will last. Clients are often drawn to her work for its timeless quality – She loves clean lines and design that stands the test of time.
She has a plethora of experience working on large scale projects and is equally at home in a modern country barn conversion or a listed regency town house. She can oversee your project from concept to completion or offer design consultation services to suit your needs and involvement. Her working practise is very collaborative, both with her clients and with the team of architects and trades whom she works alongside. As she says “Any renovation project is as much about understanding the people involved as the property itself.”
She wants to create a home that you love. Your home is so much more than the way your rooms are decorated, or the furniture you have in it. It is about having a space to enjoy with your family and friends. Your home should be unique to you – reflecting your tastes and your style, which may have evolved over many years.
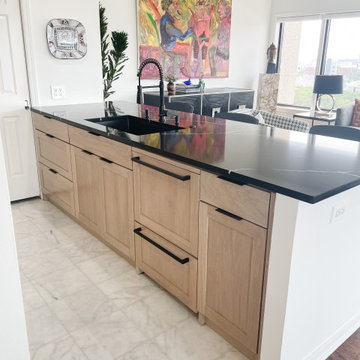
All new, custom kitchen cabinet design and appliances. New quartz countertop and backsplash. New hardware.

This Historical Home was built in the Columbia Country Club in 1925 and was ready for a new, modern kitchen which kept the traditional feel of the home. A previous sunroom addition created a dining room, but the original kitchen layout kept the two rooms divided. The kitchen was a small and cramped c-shape with a narrow door leading into the dining area.
The kitchen and dining room were completely opened up, creating a long, galley style, open layout which maximized the space and created a very good flow. Dimensions In Wood worked in conjuction with the client’s architect and contractor to complete this renovation.
Custom cabinets were built to use every square inch of the floorplan, with the cabinets extending all the way to the ceiling for the most storage possible. Our woodworkers even created a step stool, staining it to match the kitchen for reaching these high cabinets. The family already had a kitchen table and chairs they were happy with, so we refurbished them to match the kitchen’s new stain and paint color.
Crown molding top the cabinet boxes and extends across the ceiling where they create a coffered ceiling, highlighting the beautiful light fixtures centered on a wood medallion.
Columns were custom built to provide separation between the different sections of the kitchen, while also providing structural support.
Our master craftsmen kept the original 1925 glass cabinet doors, fitted them with modern hardware, repainted and incorporated them into new cabinet boxes. TASK LED Lighting was added to this china cabinet, highlighting the family’s decorative dishes.
Appliance Garage
On one side of the kitchen we built an appliance garage with doors that slide back into the cabinet, integrated power outlets and door activated lighting. Beside this is a small Galley Workstation for beverage and bar service which has the Galley Bar Kit perfect for sliced limes and more.
Baking Cabinet with Pocket Doors
On the opposite side, a baking cabinet was built to house a mixer and all the supplies needed for creating confections. Automatic LED lights, triggered by opening the door, create a perfect baker’s workstation. Both pocket doors slide back inside the cabinet for maximum workspace, then close to hide everything, leaving a clean, minimal kitchen devoid of clutter.
Super deep, custom drawers feature custom dividers beneath the baking cabinet. Then beneath the appliance garage another deep drawer has custom crafted produce boxes per the customer’s request.
Central to the kitchen is a walnut accent island with a granite countertop and a Stainless Steel Galley Workstation and an overhang for seating. Matching bar stools slide out of the way, under the overhang, when not in use. A color matched outlet cover hides power for the island whenever appliances are needed during preparation.
The Galley Workstation has several useful attachments like a cutting board, drying rack, colander holder, and more. Integrated into the stone countertops are a drinking water spigot, a soap dispenser, garbage disposal button and the pull out, sprayer integrated faucet.
Directly across from the conveniently positioned stainless steel sink is a Bertazzoni Italia stove with 5 burner cooktop. A custom mosaic tile backsplash makes a beautiful focal point. Then, on opposite sides of the stove, columns conceal Rev-a-Shelf pull out towers which are great for storing small items, spices, and more. All outlets on the stone covered walls also sport dual USB outlets for charging mobile devices.
Stainless Steel Whirlpool appliances throughout keep a consistent and clean look. The oven has a matching microwave above it which also works as a convection oven. Dual Whirlpool dishwashers can handle all the family’s dirty dishes.
The flooring has black, marble tile inlays surrounded by ceramic tile, which are period correct for the age of this home, while still being modern, durable and easy to clean.
Finally, just off the kitchen we also remodeled their bar and snack alcove. A small liquor cabinet, with a refrigerator and wine fridge sits opposite a snack bar and wine glass cabinets. Crown molding, granite countertops and cabinets were all customized to match this space with the rest of the stunning kitchen.
Dimensions In Wood is more than 40 years of custom cabinets. We always have been, but we want YOU to know just how much more there is to our Dimensions.
The Dimensions we cover are endless: custom cabinets, quality water, appliances, countertops, wooden beams, Marvin windows, and more. We can handle every aspect of your kitchen, bathroom or home remodel.

We are firm believers in form follows function, especially in kitchens. When styling a kitchen try to avoid too much clutter on the surface, so carefully consider jars, canisters and items that tie in other uses. In enclosed kitchen spaces, when you want visual impact, but want to keep things light and airy, consider clear stools and pendant lighting. Every room can benefit from a touch of greenery, so natural herbs are a great way to add some life in a very practical way.
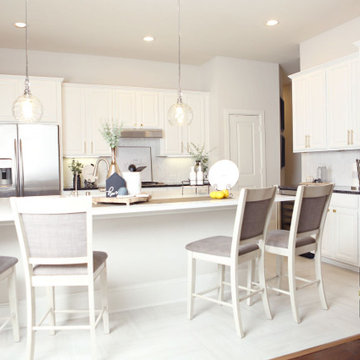
Our team worked on this Beautiful Kitchen Renovation!!!
If you are in the middle of home renovations and need some guidance reach out to us
at www.mrbipearledinteriors.com
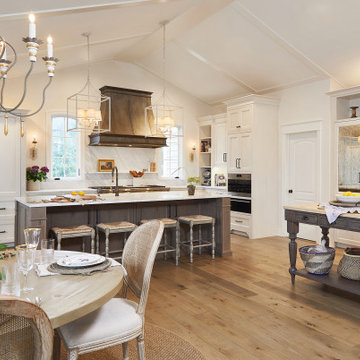
This French country-inspired kitchen shows off a mixture of natural materials like marble and alder wood. The cabinetry from Grabill Cabinets was thoughtfully designed to look like furniture. The island, dining table, and bar work table allow for enjoying good food and company throughout the space. The large metal range hood from Raw Urth stands sentinel over the professional range, creating a contrasting focal point in the design. Cabinetry that stretches from floor to ceiling eliminates the look of floating upper cabinets while providing ample storage space.
Cabinetry: Grabill Cabinets,
Countertops: Grothouse, Great Lakes Granite,
Range Hood: Raw Urth,
Builder: Ron Wassenaar,
Interior Designer: Diane Hasso Studios,
Photography: Ashley Avila Photography

this home is a unique blend of a transitional exterior and a contemporary interior

Pinnacle Architectural Studio - Contemporary Custom Architecture - Kitchen View - Indigo at The Ridges - Las Vegas
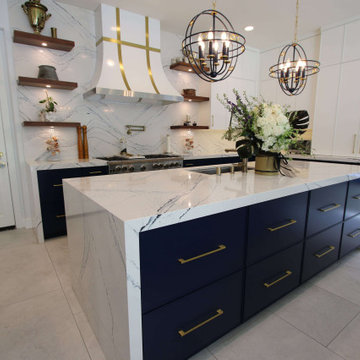
Transitional Modern two-color Kitchen Remodel with Custom Cabinets in Irvine Orange County
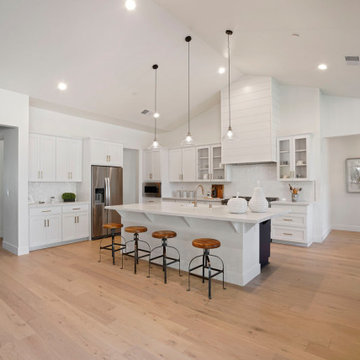
Sink in island looking out over the great room with vaulted ceilings. Polished brass plumbing fixtures, stainless appliances and deco light fixtures. Light colored hardwood.
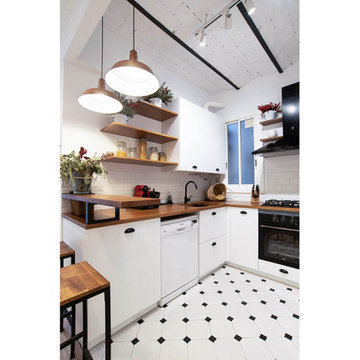
Reforma integral de la cocina en blanco y negro y elementos de madera natural. Recuperación del techo de revoltón y creación de barra de desayuno con lamparas colgantes
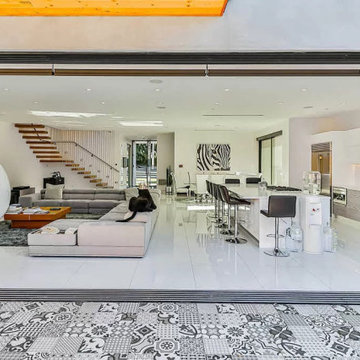
Ground up new build in the heart of Los Angeles. Tried of your current home but love the location?...allow Goldenline to help and build you a home that is both functional and beautiful.
Kitchen with White Floor Design Ideas
8

