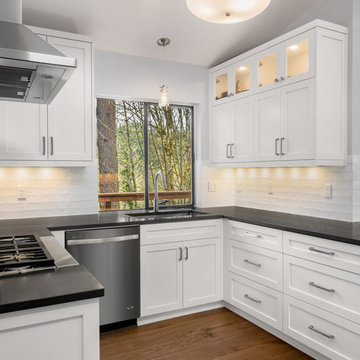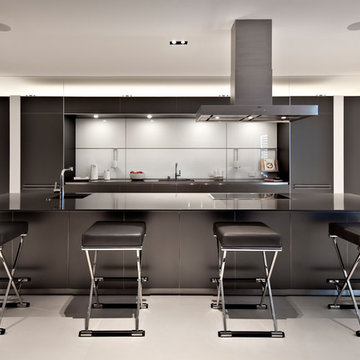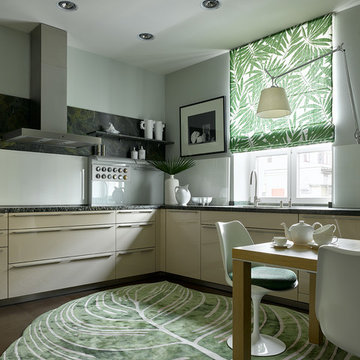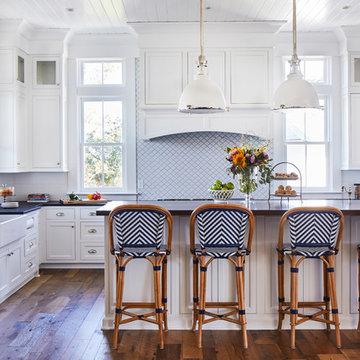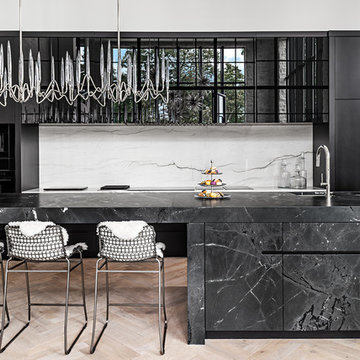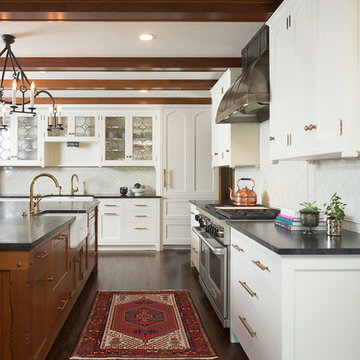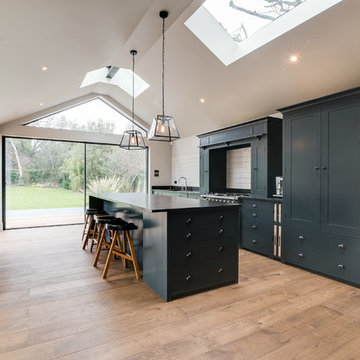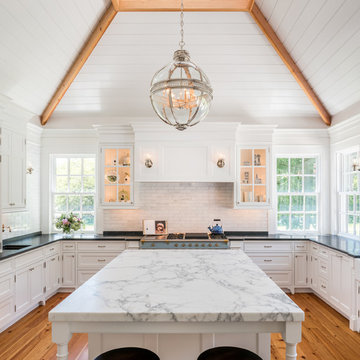Kitchen with White Splashback and Black Benchtop Design Ideas
Refine by:
Budget
Sort by:Popular Today
61 - 80 of 14,744 photos
Item 1 of 3
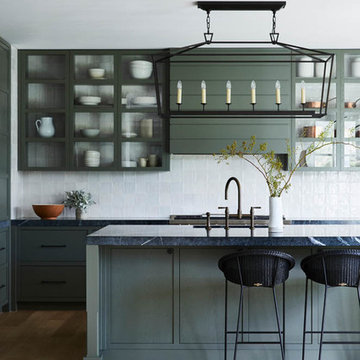
In this prettiest of ‘modern farmhouse’ kitchens, the English Bronze Io tap with spray rinse perfectly complements the exquisite sage green joinery, granite worktops and Italian oak floor.
Photography: Armelle Habib
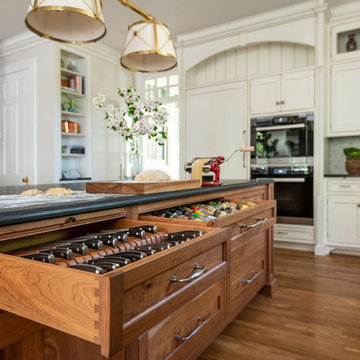
Washington DC - Sleek Modern Home - Kitchen Design by #JenniferGilmer and #Meghan4JenniferGilmer in Washington, D.C Photography by Keith Miller Keiana Photography http://www.gilmerkitchens.com/portfolio-2/#

The Cherry Road project is a humble yet striking example of how small changes can have a big impact. A meaningful project as the final room to be renovated in this house, thus our completion aligned with the family’s move-in. The kitchen posed a number of problems the design worked to remedy. Such as an existing window oriented the room towards a neighboring driveway. The initial design move sought to reorganize the space internally, focusing the view from the sink back through the house to the pool and courtyard beyond. This simple repositioning allowed the range to center on the opposite wall, flanked by two windows that reduce direct views to the driveway while increasing the natural light of the space.
Opposite that opening to the dining room, we created a new custom hutch that has the upper doors bypass doors incorporate an antique mirror, then led they magnified the light and view opposite side of the room. The ceilings we were confined to eight foot four, so we wanted to create as much verticality as possible. All the cabinetry was designed to go to the ceiling, incorporating a simple coat mold at the ceiling. The west wall of the kitchen is primarily floor-to-ceiling storage behind paneled doors. So the refrigeration and freezers are fully integrated.
The island has a custom steel base with hammered legs, with a natural wax finish on it. The top is soapstone and incorporates an integral drain board in the kitchen sink. We did custom bar stools with steel bases and upholstered seats. At the range, we incorporated stainless steel countertops to integrate with the range itself, to make that more seamless flow. The edge detail is historic from the 1930s.
At the range itself, there are a number of custom detailed incorporated for storage of cooking oils and spices, in a pullout. A custom knife block that's in a pull out as well.There is a concealed sort of office for the homeowner behind custom, bi-folding panel doors. So it can be closed and totally concealed, or opened up and engaged with the kitchen.
In the office area, which was a former pantry, we repurposed a granite marble top that was on the former island. The walls have a grasscloth wall covering, which is pinnable, so the homeowner can display photographs, calendars, and schedules.
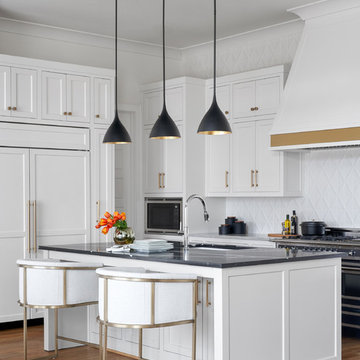
Kitchen with ceramic tile backsplash, hardwood flooring, and white cabinetry. Tile and flooring provided and installed by Natural Selections.

A beach-front new construction home on Wells Beach. A collaboration with R. Moody and Sons construction. Photographs by James R. Salomon.
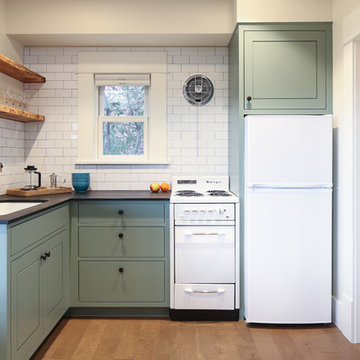
This kitchen is small in size but it makes up for it in style! We used Benjamin Moore's Seastar paint on the custom cabinets, white subway tile for the backsplash and Paperstone countertops in slate. The compact, antique stove really tops it all off!
Chris DiNottia
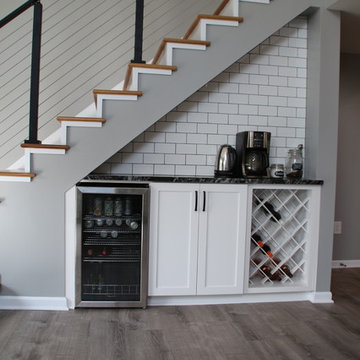
Opened up the kitchen and dining room to create one large open kitchen and dining space with a large boat shaped island. Vinyl plank Lifeproof flooring was used due to the house being on a slab and on the lake. The cabinets are a white shaker from Holiday Kitchens. The tops are granite. A custom cable rail system was installed for the stairway and open loft area on the 2nd floor.
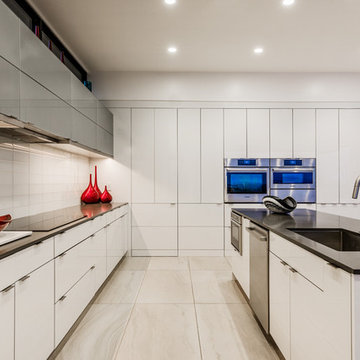
White glossy cabinets, brushed nickel fixtures and stainless steel appliances continue this home's modern look and feel.

For a room with this much light, a dark colored kitchen, like this luxurious upgrade on Mid-Century Modern design, presents a striking contrast. The light in the room majestically bounces off the shiny and polished laminate wood grain cabinets, adding an even bigger statement to this bold arrangement.
NS Designs, Pasadena, CA
http://nsdesignsonline.com
626-491-9411
Kitchen with White Splashback and Black Benchtop Design Ideas
4
