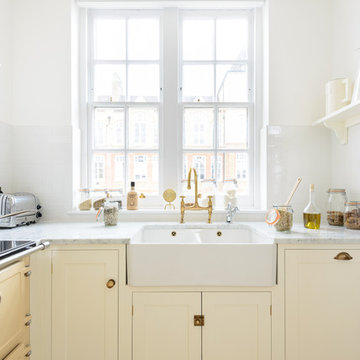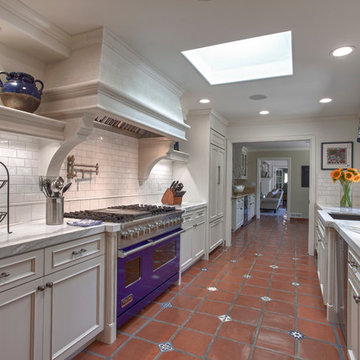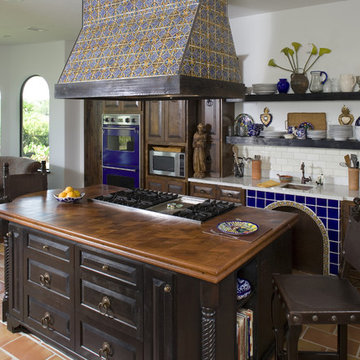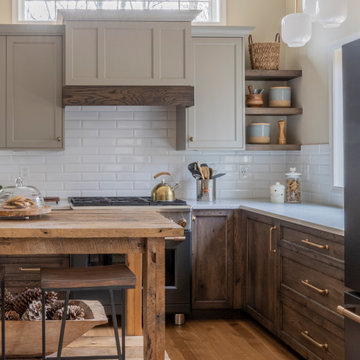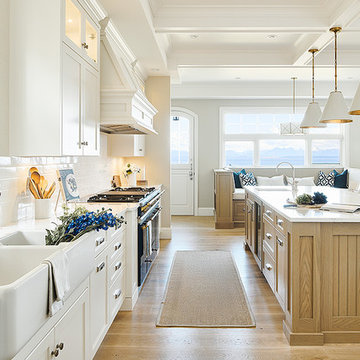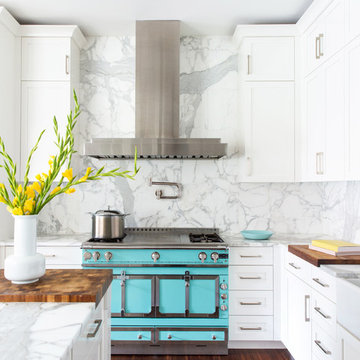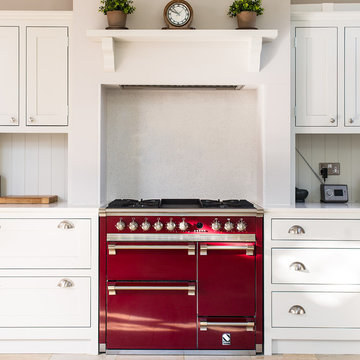Kitchen with White Splashback and Coloured Appliances Design Ideas
Refine by:
Budget
Sort by:Popular Today
41 - 60 of 4,063 photos
Item 1 of 3

This kitchen was designed by Bilotta senior designer, Randy O’Kane, CKD with (and for) interior designer Blair Harris. The apartment is located in a turn-of-the-20th-century Manhattan brownstone and the kitchen (which was originally at the back of the apartment) was relocated to the front in order to gain more light in the heart of the home. Blair really wanted the cabinets to be a dark blue color and opted for Farrow & Ball’s “Railings”. In order to make sure the space wasn’t too dark, Randy suggested open shelves in natural walnut vs. traditional wall cabinets along the back wall. She complemented this with white crackled ceramic tiles and strips of LED lights hidden under the shelves, illuminating the space even more. The cabinets are Bilotta’s private label line, the Bilotta Collection, in a 1” thick, Shaker-style door with walnut interiors. The flooring is oak in a herringbone pattern and the countertops are Vermont soapstone. The apron-style sink is also made of soapstone and is integrated with the countertop. Blair opted for the trending unlacquered brass hardware from Rejuvenation’s “Massey” collection which beautifully accents the blue cabinetry and is then repeated on both the “Chagny” Lacanche range and the bridge-style Waterworks faucet.
The space was designed in such a way as to use the island to separate the primary cooking space from the living and dining areas. The island could be used for enjoying a less formal meal or as a plating area to pass food into the dining area.

Creative take on regency styling with bold stripes, orange accents and bold graphics.
Photo credit: Alex Armitstead
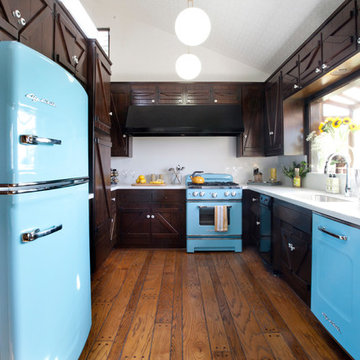
Rustic meets luxe in the home of a fashionista and hunter couple. Wood paneled cabinets, hardwood flooring, and wood paneled walls play the more masculine counterpart to white snakeskin counters and backsplash. A chandelier made from deer antlers pops off the dark backdrop of a focal wall made with shou sugi ban technique. Aqua, retro kitchen appliances give a pop of color in this rustic space, while a live edge bar made from California redwood slabs tops off a glass partition between the dining room and living room, seamlessly blending the connected yet distinct spaces.

Kitchen Design by Robin Swarts for Highland Design Gallery in collaboration with Kandrac & Kole Interior Designs, Inc. Contractor: Swarts & Co. Photo © Jill Buckner
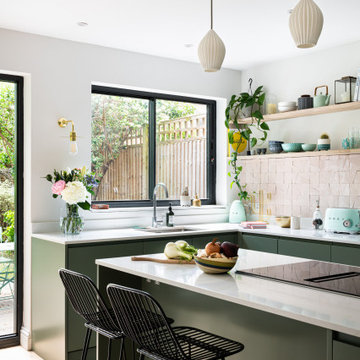
At this Fulham home, the family kitchen was entirely redesigned to bring light and colour to the fore! The forest green kitchen units by John Lewis of Hungerford combine perfectly with the powder pink Moroccan tile backsplash from Mosaic Factory.
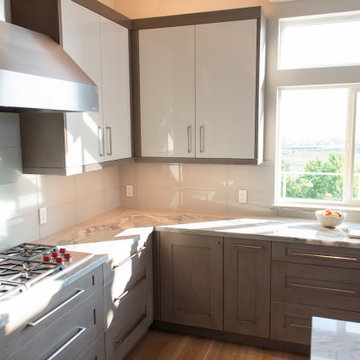
Modern Kitchen with French Oak wood floors and Quartzite slab countertops. Cabinetry by William Ohs.

The butler's pantry was created from a bathroom space. The butlers pantry can be hidden away from the main kitchen via a cavity sliding door or the door can be opened up to join with the main kitchen.
Heaps of storage, both above the working bench and below bench in drawers.

Build in spice and oil corner cabinet with custom Prairie Style stained glass to match inset Prairie style tiles.
Kitchen with White Splashback and Coloured Appliances Design Ideas
3



