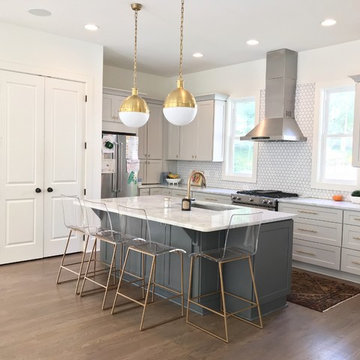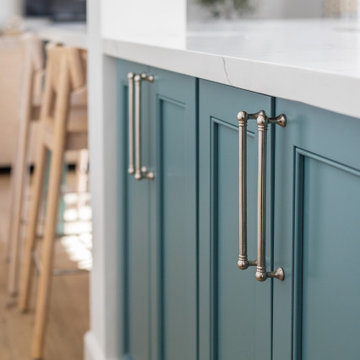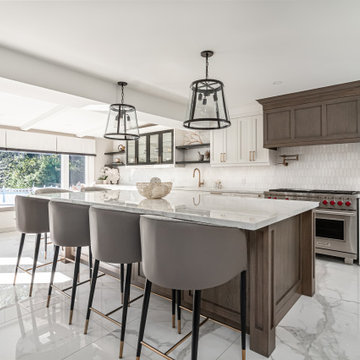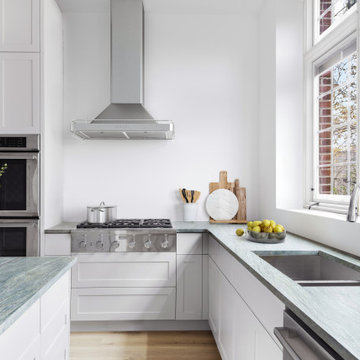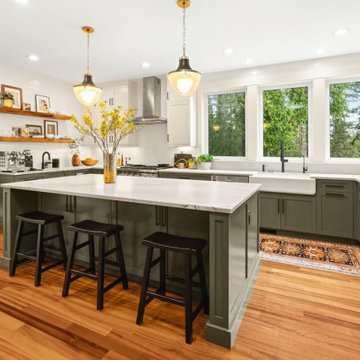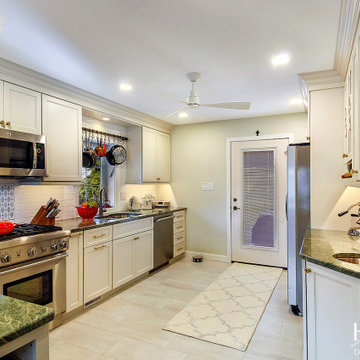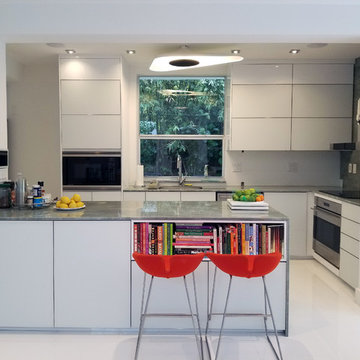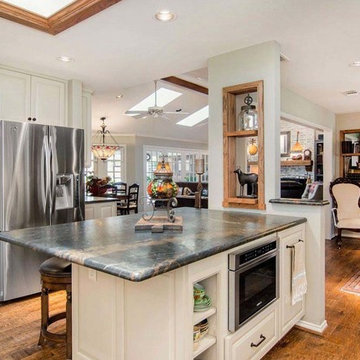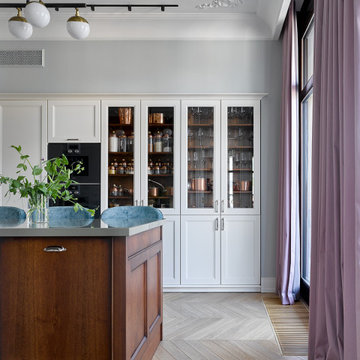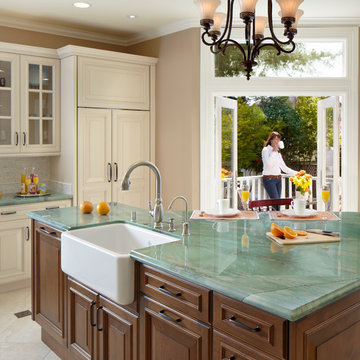Kitchen with White Splashback and Green Benchtop Design Ideas
Refine by:
Budget
Sort by:Popular Today
101 - 120 of 576 photos
Item 1 of 3
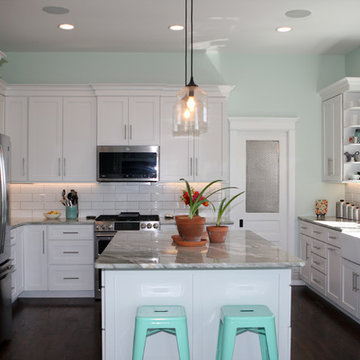
This was a home built with a vision of mixing old with new. The white shaker style cabinetry blended well with the refurnished doors in the home.
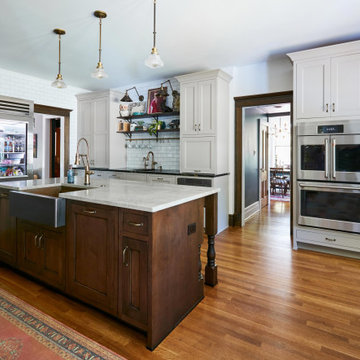
The goals included a Victorian Period look and universal design features. Wider isles for wheelchair mobility was incorporated. The farm sink is pulled forward for access. the touch less faucet and anti-microbial copper sink are never a bad idea. Other interesting features include armoire doors on the oven and refrigerator and freezer doors provide access. The “Scullery Area” features flush inset doors by Woodharbor painted Morel, and features Soapstone counters with integrated drain board, custom copper undermount sink. Walnut shelves by Woodharbor for Clawson Cabinets, Antique Brackets and hardware— “customer find”. Brass rail and s hooks by deVOL. and a microwave drawer. All details that provide access at the lower level for both children and people with reach limitations.
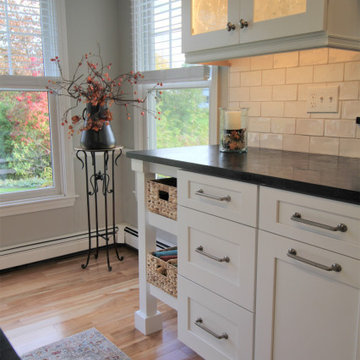
A small cramped kitchen was transformed into a functional Galley design featuring a dining room pass thru. Painted Maple cabinets from Waypoint Living Spaces and Natural Green Soapstone pair beautifully in this timeless design.
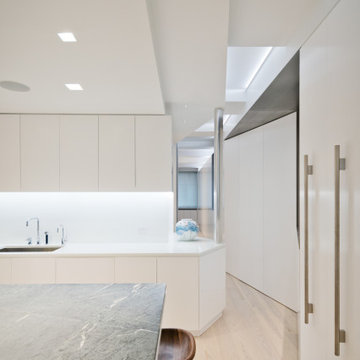
Light Coves and Stainless Elements are Integrated in a Sculptural Ceiling to Conceal and Integrate Existing Conditions
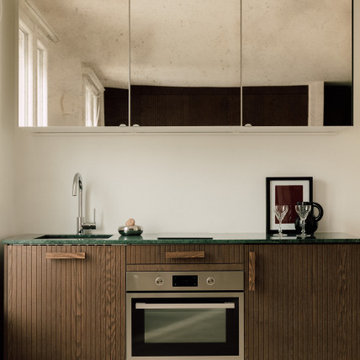
Vue d'ensemble de la cuisine, plan de travail en marbre du Guatemala, miroir antique, façades superfront
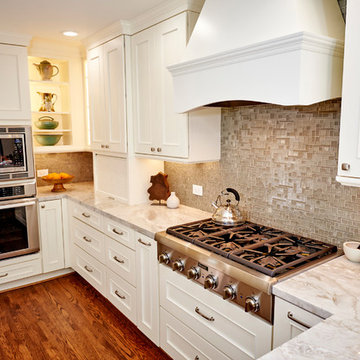
This adorable couple has spent a lifetime making other peoples homes around San Diego feel special through their inspired and delightful placement of natural plants for interior, creating each space in which they live, work, and play. They have also made their home an oasis where anyone visiting feels comfortable and yet excited by all the beautiful flowers and planting everywhere around their home. We were honored to be selected to help Andrea and Winston bring the heart of their home to life.
When you have waited for years to have the kitchen of your dreams you want everything you could have possibility thought about. One thing the client wanted was when she walked into the front door of your home was to feel like she was not looking into her kitchen. We achieved that by creating a breakfast bar section with a distressed grayish green cabinetry.
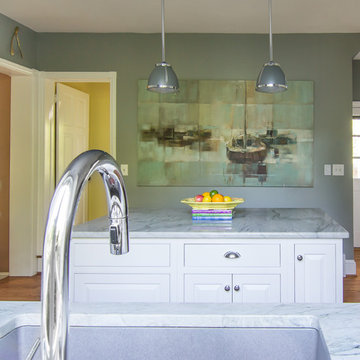
Design, Fabrication, Install and Photography by MacLaren Kitchen and Bath
Cabinetry: Centra/Mouser Square Inset style. Coventry Doors/Drawers and select Slab top drawers. Semi-Custom Cabinetry, mouldings and hardware installed by MacLaren and adjusted onsite.
Decorative Hardware: Jeffrey Alexander/Florence Group Cups and Knobs
Backsplash: Handmade Subway Tile in Crackled Ice with Custom ledge and frame installed in Sea Pearl Quartzite
Countertops: Sea Pearl Quartzite with a Half-Round-Over Edge
Sink: Blanco Large Single Bowl in Metallic Gray
Extras: Modified wooden hood frame, Custom Doggie Niche feature for dog platters and treats drawer, embellished with a custom Corian dog-bone pull.
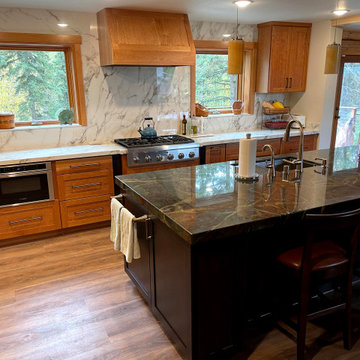
Natural cherry wall cabinets and island cabinets dark stained cherry with shaker style doors. Porcelain arabescato puro marble countertop and backsplash. Island countertop is quartzite autumn green. Luxury vinyl plank flooring. Pendent lights globes are onyx stone. Wall ovens have side opening doors.
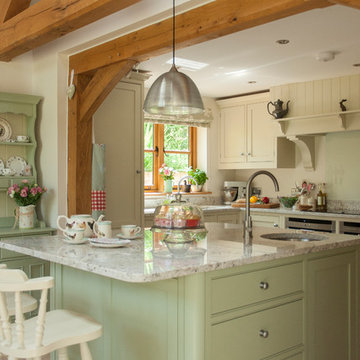
Top of our clients wish list for their kitchen project was an island to sit at on their stools. This was closely followed by built-in slide and hide ovens and somewhere to store their champagne!
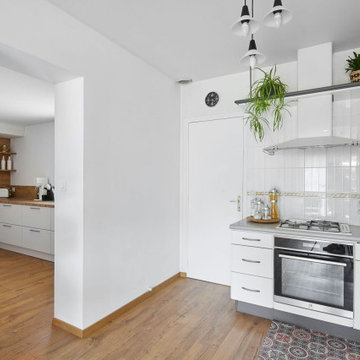
Le projet consiste à ajouter deux pièces supplémentaires : un salon et une arrière-cuisine. FRMC est fière d’avoir réalisé cette extension et d’avoir apporté satisfaction à ce couple de cinquantenaire.
Kitchen with White Splashback and Green Benchtop Design Ideas
6
