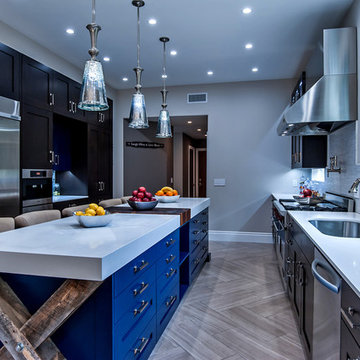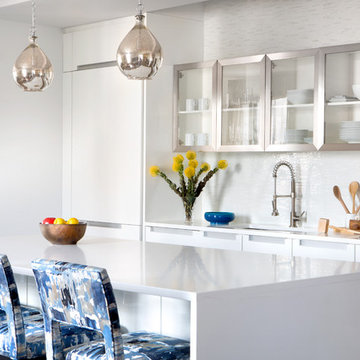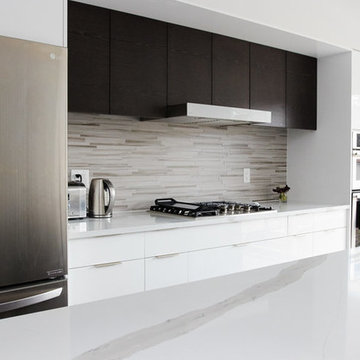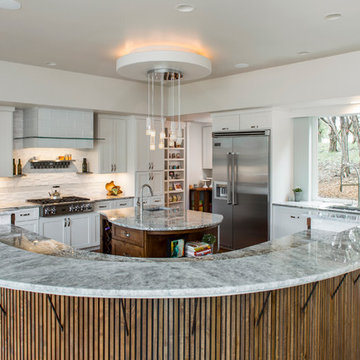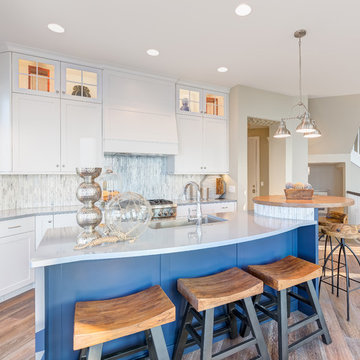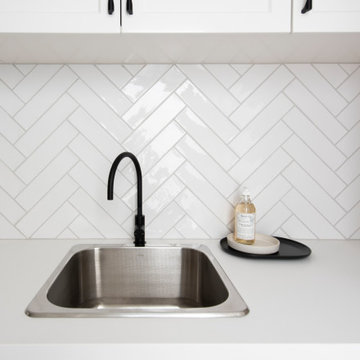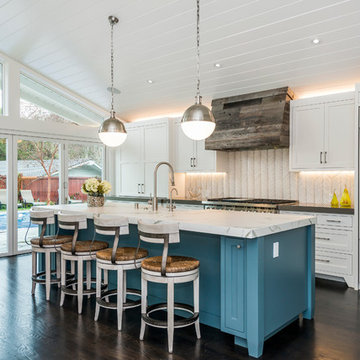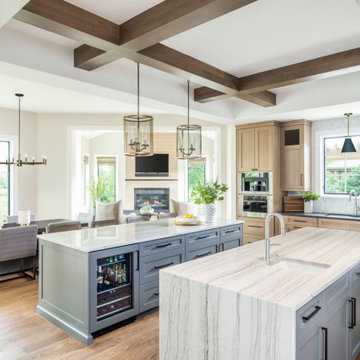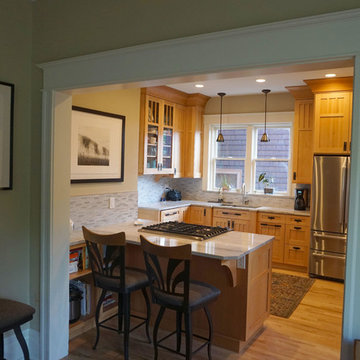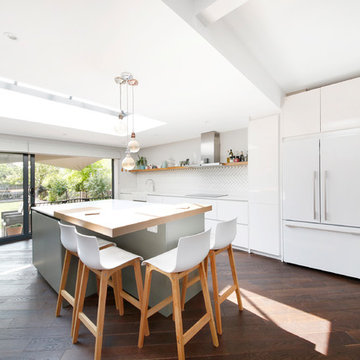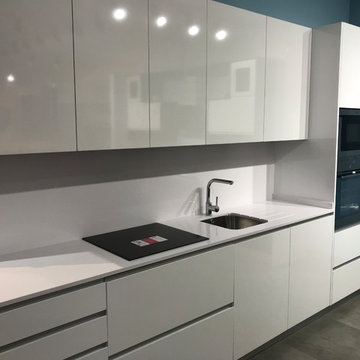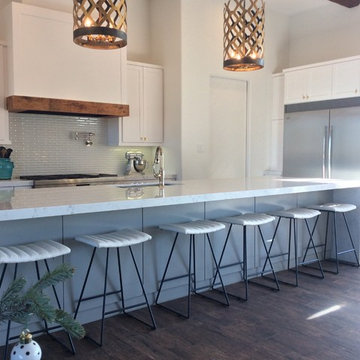Kitchen with White Splashback and Matchstick Tile Splashback Design Ideas
Refine by:
Budget
Sort by:Popular Today
81 - 100 of 1,224 photos
Item 1 of 3
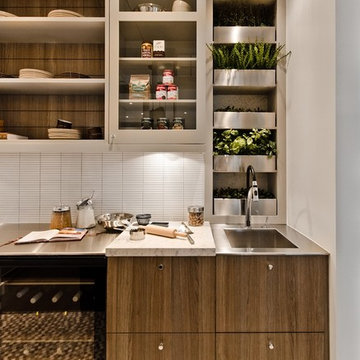
Benventi in Italia! For the gourmet in you, let The Cucuna introduce you to the flavours of Italy. The latest in Milan trends materializes here in innovative materials and arrangements. On the menu: the new Capri door that decorates the lacquer finished cabinets in opal and pashmina colours paired with the new imitation wood grain melamine. They surround the central black oak island upon which sit a work surface of quartz and an Iroko wood block, both with a reverse angle edge. Proof that elegance and simplicity can coexist. To top off the design: decorative shelves and herb containers in stainless steel. A nod to the sink directly integrated and welded to the metallic 3/8'' counter. A tasty recipe to inspire the greatest chefs! Apetit buona!
Pictures; Studio Point de vue - Alexandre Parent
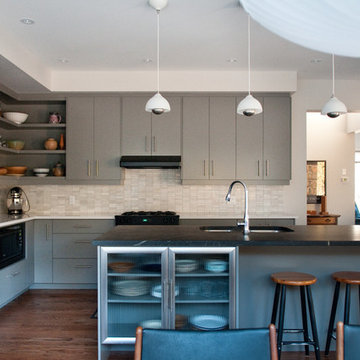
Cabinet Works Plus-Rebecca Melo, designer
Green Mountain Soapstone, St. Catherines
Karen Byker, photographer
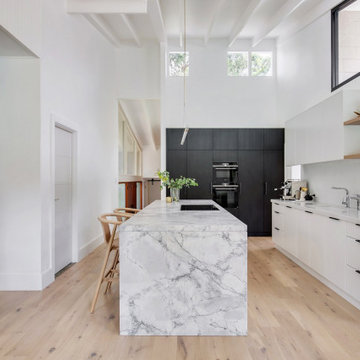
Nestled inside a beautiful modernist home that began its charismatic existence in the 70’s, you will find this Cherrybrook Kitchen. The kitchen design emanates warmth, elegance and beauty through the combination of textures, modern lines, luxury appliances and minimalist style. Wood grain and marble textures work together to add detail and character to the space. The paired back colour palette is highlighted by a dark wood grain but softened by the light shelving and flooring, offering depth and sophistication.

Challenge: Redesign the kitchen area for the original owner who built this home in the early 1970’s. Our design challenge was to create a completely new space that was functional, beautiful and much more open.
The original kitchen, storage and utility spaces were outdated and very chopped up with a mechanical closet placed in the middle of the space located directly in front of the only large window in the room.
We relocated the mechanical closet and the utility room to the back of the space with a Butler’s Pantry separating the two. The original large window is now revealed with a new lowered eating bar and a second island centered on it, featuring a dramatic linear light fixture above. We enlarged the window over the main kitchen sink for more light and created a new window to the right of the sink with a view towards the pool.
The main cooking area of the kitchen features a large island with elevated walnut seating bar and 36” gas cooktop. A full 36” Built-in Refrigerator is located in the Kitchen with an additional Sub-Zero Refrigerator and Freezer located in the Butler’s Pantry.
Result: Client’s Dream Kitchen Realized.
Designed by Micqui McGowen, CKD, RID. Photographed by Julie Soefer.
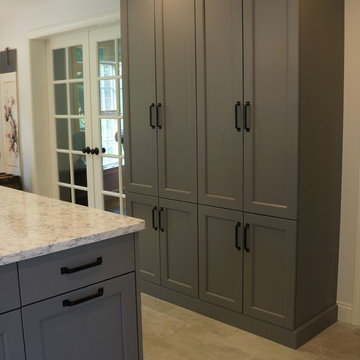
Open concept kitchen with seating area, open to farmhouse table great room.
Photos by SJIborra
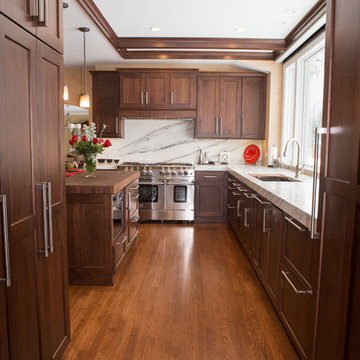
Photography by Sophia Hronis-Arbis.
This large walnut and marble kitchen is the perfect space to cook, entertain and simply enjoy the company of others. The custom walnut cabinets with superb interior accessories make this kitchen top notch.
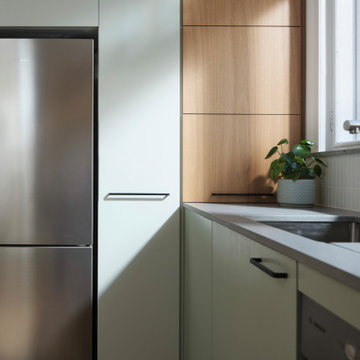
Jed and Renee had been living in their first home together for a little over one year until the arrival of their first born child. They had been putting up with their 1990’s era kitchen but quickly realised it wasn’t up to scratch with the new demands for space and functionality that a child brings.
Jed and Renee’s old kitchen was dark and imposing, lacked bench space and wasted space with inaccessible cupboards on all walls. After experimenting with a few layouts in our CAD program, our solution was to dedicate one wall for tall and deep storage, then on the adjacent and opposite walls create a long wrap-around bench with base level storage below. The bench intersects a dividing wall with an archway into the dining room, nabbing more precious surface space while ensuring the dining walkway is not hindered by rounding off the end corner.
Smart storage such as a Kessebohmer pull-out pantry unit, blind corner baskets and a slide-out appliance shelf accessed by a lift-up door make the most of every nook of this kitchen. Top cupboards housing the rangehood also intersect the kitchen’s dividing wall and continue as open display shelving in the dining room for extra storage and visual balance. Simple black ‘D’ handles are a stylish, functional and affordable hardware choice, as is the grey Bettastone benchtop made from recycled glass.
Jed and Renee loved the colour and grain of Blackbutt timber but realised that too much timber could be overbearing as it was in their old kitchen. Our solution was to create a mix of hand-painted light green doors to break up and provide contrast against the Blackbutt veneer panels. The result is a light and airy kitchen that opens up the room and invites you inward.
Kitchen with White Splashback and Matchstick Tile Splashback Design Ideas
5
