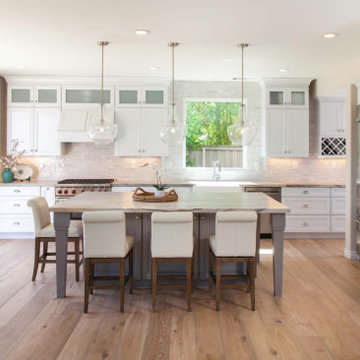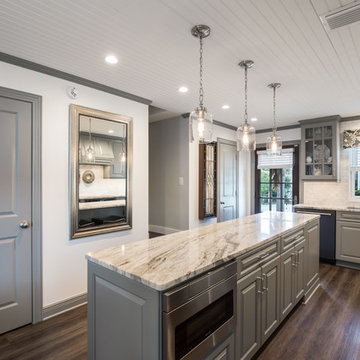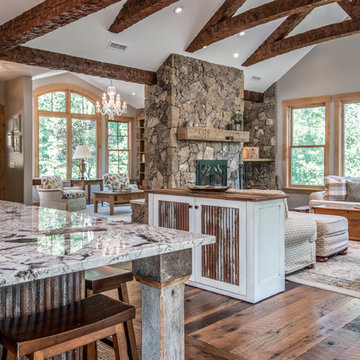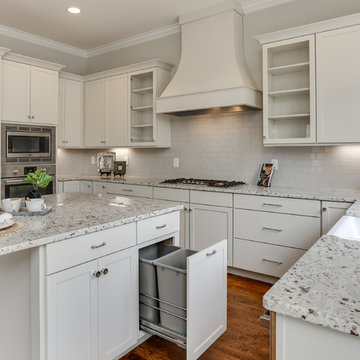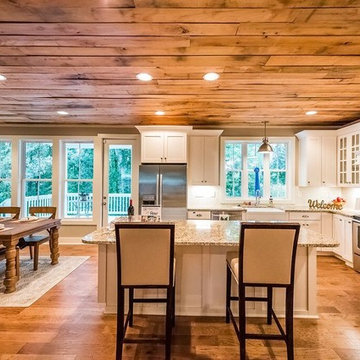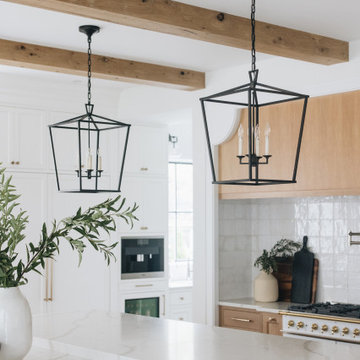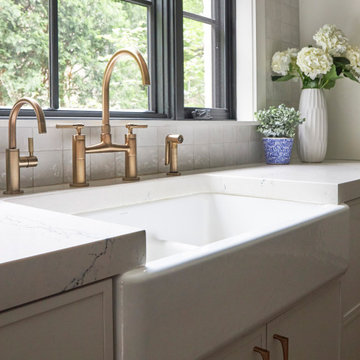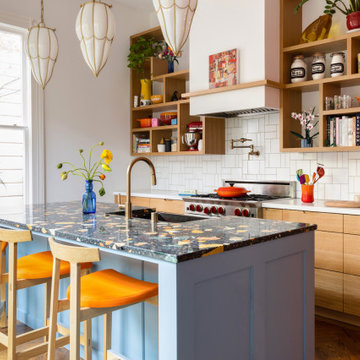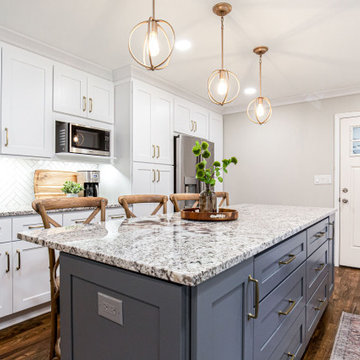Kitchen with White Splashback and Multi-Coloured Benchtop Design Ideas
Refine by:
Budget
Sort by:Popular Today
161 - 180 of 9,941 photos
Item 1 of 3
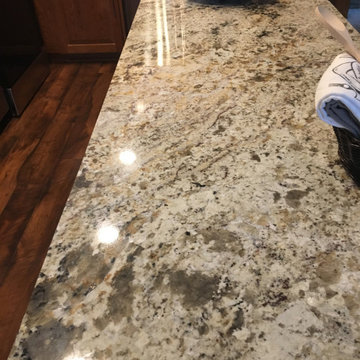
This granite was the perfect find. It pulled out the colors in the cabinets and flooring while adding a nice contrast.
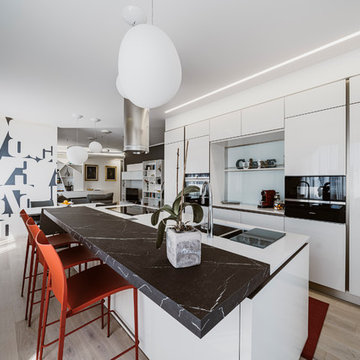
Vista della cucina con basi e colonne in vetro bianco marca Veneta Cucine. L'isola è caratterizzata da un Top in Fenix Grigio scuro, sgabelli Sand di Desalto. tavolo di Cattelan Italia modello Duffy finitura ceramica, sedie di Cattelan Italia modello Norma in ecopelle .Carta da parati Glamora, lampade Gregg Foscarini.
Foto di Simone Marulli
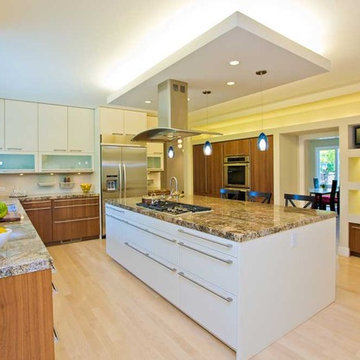
SieMatic Kitchen, cabinets imported from siematic, Germany.
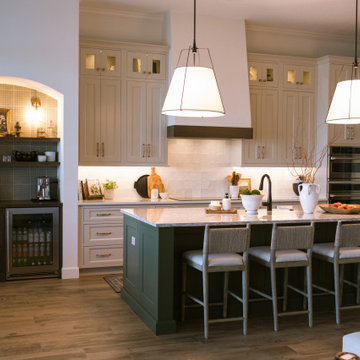
This warm and welcoming kitchen is made up of a large forest green island, statement light fixtures, timeless white cabinetry, Zellige square tile backsplash, and a coffee station with an endless amount of character.

Inspired by sandy shorelines on the California coast, this beachy blonde vinyl floor brings just the right amount of variation to each room. With the Modin Collection, we have raised the bar on luxury vinyl plank. The result is a new standard in resilient flooring. Modin offers true embossed in register texture, a low sheen level, a rigid SPC core, an industry-leading wear layer, and so much more.

The Craftsman's style inspiration derived from the Gamble House. The fireplace wall was decreased in size for an open-concept spacious grand room. The custom stained cabinetry graciously flows from the kitchen, laundry room, hall, and primary bathroom. Two new hutches were added to the dining room area for extra storage. The sizeable wet island serves as an entertaining hub. We spared no unused space to accommodate the families' needs. Two-tone quartz countertops provide a transitional design. The quartz white countertops serve as a grout-free backsplash.

The door to the laundry was moved towards the end of the kitchen so the island could come into the kitchen area. A hood was added to replace the over-the-stove microwave. The design makes the kitchen sleek, and brings the kitchen into the 21st century.
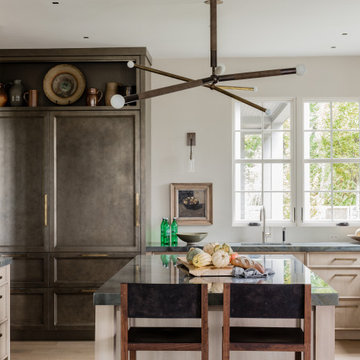
What began as a renovation project morphed into a new house, driven by the natural beauty of the site.
The new structures are perfectly aligned with the coastline, and take full advantage of the views of ocean, islands, and shoals. The location is within walking distance of town and its amenities, yet miles away in the privacy it affords. The house is nestled on a nicely wooded lot, giving the residence screening from the street, with an open meadow leading to the ocean on the rear of the lot.
The design concept was driven by the serenity of the site, enhanced by textures of trees, plantings, sand and shoreline. The newly constructed house sits quietly in a location advantageously positioned to take full advantage of natural light and solar orientations. The visual calm is enhanced by the natural material: stone, wood, and metal throughout the home.
The main structures are comprised of traditional New England forms, with modern connectors serving to unify the structures. Each building is equally suited for single floor living, if that future needs is ever necessary. Unique too is an underground connection between main house and an outbuilding.
With their flowing connections, no room is isolated or ignored; instead each reflects a different level of privacy and social interaction.
Just as there are layers to the exterior in beach, field, forest and oceans, the inside has a layered approach. Textures in wood, stone, and neutral colors combine with the warmth of linens, wools, and metals. Personality and character of the interiors and its furnishings are tailored to the client’s lifestyle. Rooms are arranged and organized in an intersection of public and private spaces. The quiet palette within reflects the nature outside, enhanced with artwork and accessories.
Kitchen with White Splashback and Multi-Coloured Benchtop Design Ideas
9
