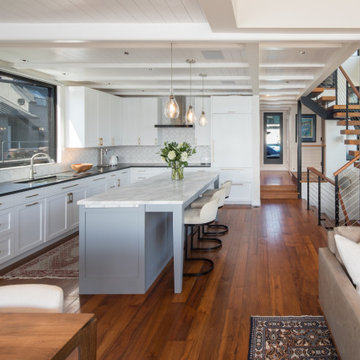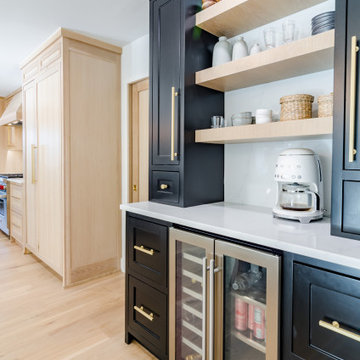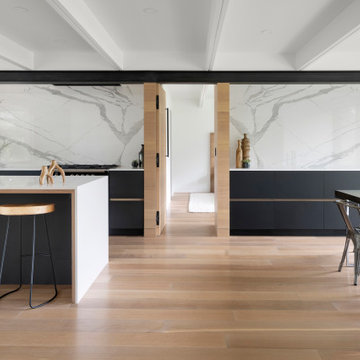Kitchen with White Splashback and Panelled Appliances Design Ideas
Refine by:
Budget
Sort by:Popular Today
61 - 80 of 38,237 photos
Item 1 of 3

I designed this kitchen during my time at Harvey Jones. The client knew she wanted to feature colour but was concerned due to the narrowness of the room. By opting for natural limestone flooring and bright white walls to contrast, we were able to bring in beautiful blues and still maintain an airy, open feeling.
I later designed (and Handley Bespoke built), the centre blue bookcase to complement the chosen kitchen cabinetry, featuring a hidden door leading into a cosy drinks snug. This is a great example of how bespoke builds can be made to fit in with your existing cabinetry.
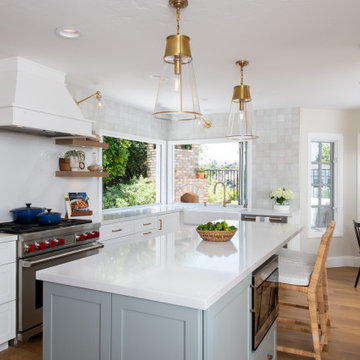
With light wood features, white countertops, and light blue custom cabinetry, this kitchen is everything coastal inspired.

Kitchen featuring white oak lower cabinetry, white painted upper cabinetry with blue accent cabinetry, including the island. Custom steel hood fabricated in-house by Ridgecrest Designs. Custom wood beam light fixture fabricated in-house by Ridgecrest Designs. Steel mesh cabinet panels, brass and bronze hardware, La Cornue French range, concrete island countertop and engineered quartz perimeter countertop. The 10' AG Millworks doors open out onto the California Room.
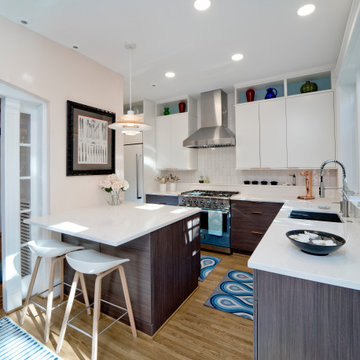
This project is also featured in Home & Design Magazine's Winter 2022 Issue

This project included the complete refurbishment of the kitchen/dining room and downstairs cloakroom. A new kitchen was designed in collaboration with Kitchen Architecture. I complemented this with the design of a new lighting and colour scheme for the space and sourced new furniture including vintage bentwood chairs, bespoke upholstered dining chairs, soft furnishings, accessories, window treatments and flooring. The kitchen project was shortlisted for the International Design and Architecture Awards 2020.
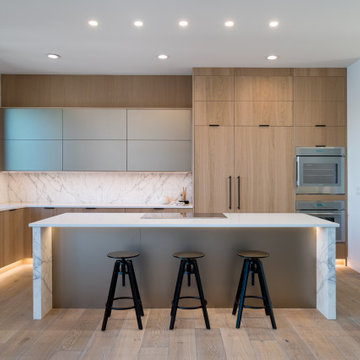
Open format kitchen includes gorgeous custom cabinets, a large underlit island with an induction cooktop and waterfall countertops. Full height slab backsplash and paneled appliances complete the sophisticated design.
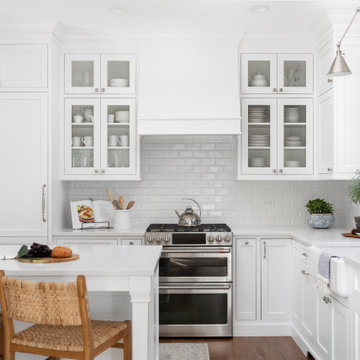
This home’s kitchen isn’t large and needed to somehow hold a mudroom area as the detached garage enters into the space. I carefully planned out all storage needs and we were able to add a wide, double door cabinet closet by the back door. The upper area holds coats and clutter. The lower doors have hooks and boot trays for backpacks and shoes. Paneling the Subzero fridge helps with softening the weight of the large appliance, as does the panel on the dishwasher. Little details like the skirt on the toe area and the beautiful hood and island posts make this smaller work space truly special!
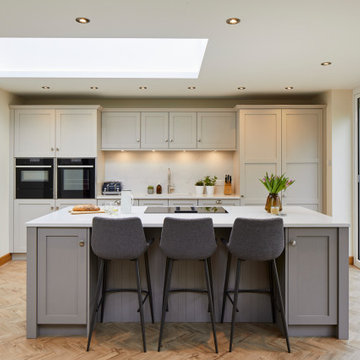
A simple but beautifully symmetrical layout for this lovely open plan living extension in Petts Wood. The addition of the large kitchen island provides plenty of additional storage, work surface and seating space. The shaker style kitchen units have been painted in Farrow & Ball Elephant’s Breath and Charleston Grey and finished with stainless steel cup handles and knobs. The colour scheme and Global Apollo quartz stone worktops follow through into the utility room.
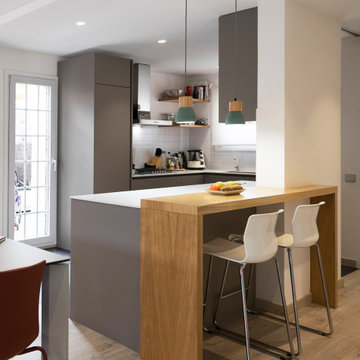
Espacio principal de la casa en planta baja, único espacio con salón comedor y cocina abierta con isla. Con vistas al Jardín y chimenea

Traditional meets modern in this charming two story tudor home. A spacious floor plan with an emphasis on natural light allows for incredible views from inside the home.

Remodeled kitchen for a 1920's building. Includes a single (paneled) dishwasher drawer, microwave drawer and a paneled refrigerator.
Open shelving, undercabinet lighting and inset cabinetry.
Kitchen with White Splashback and Panelled Appliances Design Ideas
4

