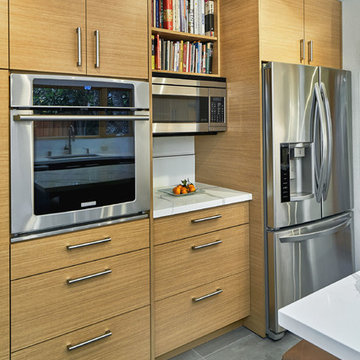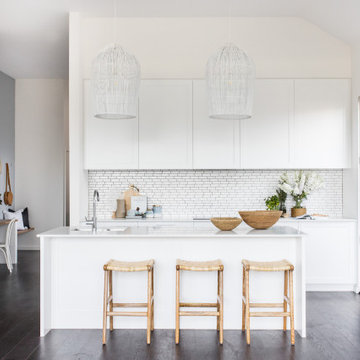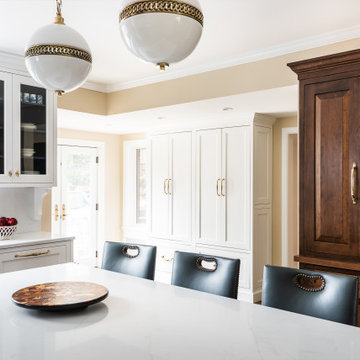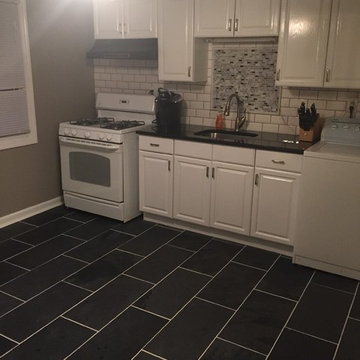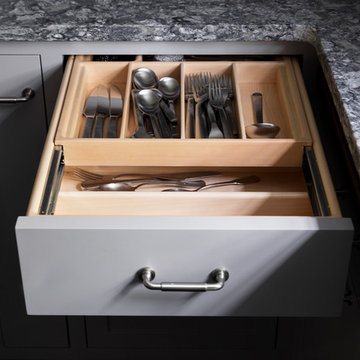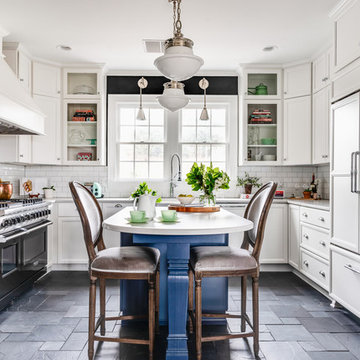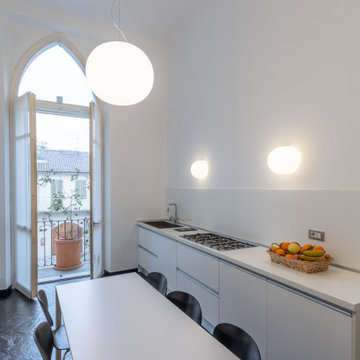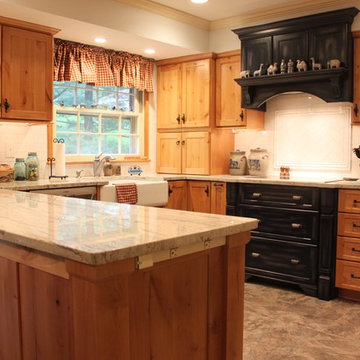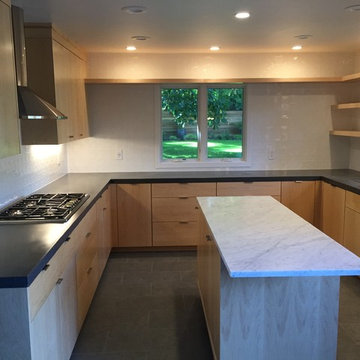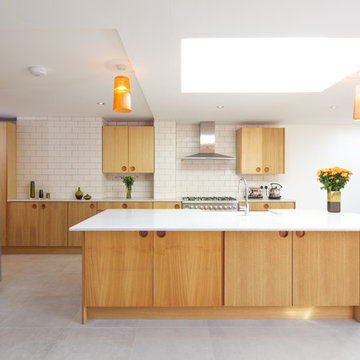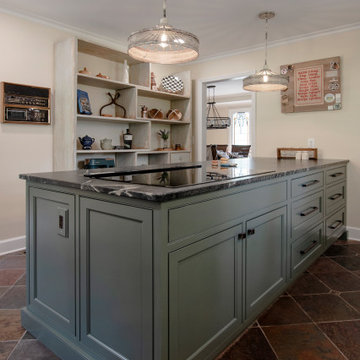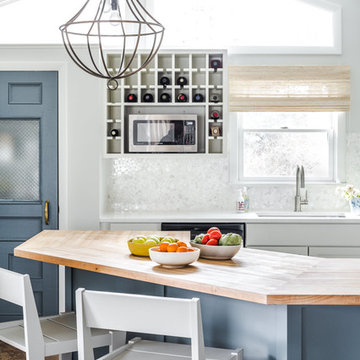Kitchen with White Splashback and Slate Floors Design Ideas
Refine by:
Budget
Sort by:Popular Today
101 - 120 of 2,725 photos
Item 1 of 3
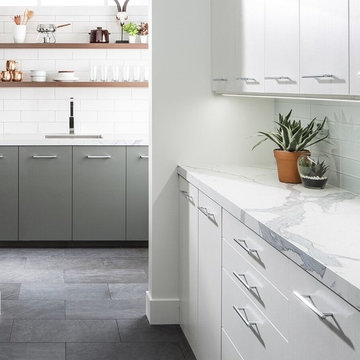
Modern gray and white kitchen in Grand Rapids, Michigan. Photo credit The Stow Company, Easy Closets
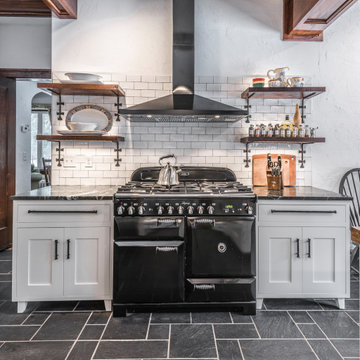
This Modern Farmhouse kitchen has a touch of rustic charm. Designed by Curtis Lumber Company, Inc., the kitchen features cabinets from Crystal Cabinet Works Inc. (Keyline Inset, Gentry). The glossy, rich, hand-painted look backsplash is by Daltile (Artigiano) and the slate floor is by Sheldon Slate. Photos property of Curtis Lumber company, Inc.
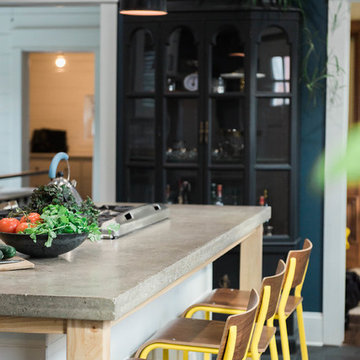
Kitchen Renovation, concrete countertops, herringbone slate flooring, and open shelving over the sink make the space cozy and functional. Handmade mosaic behind the sink that adds character to the home.
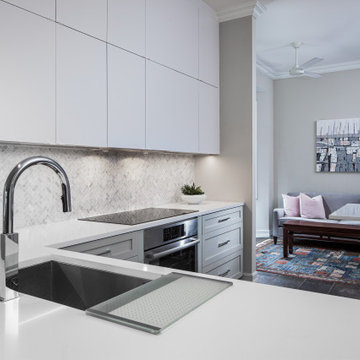
Older condos have so many restrictions. This project is a great example how within the compounds of a space you can make a kitchen feel larger, open it up to the surrounding areas to create better sight lines and create more storage. Staying true to the clients love for older materials like slate flooring and beautiful antiques from their past.
Combining existing older elements with fresh new keeps the charm of a space, yet a fresh updated look. Classic herringbone patterns in marble backsplashes is a great way to tie in the slate and a soft white quartz counter tops for better function.
A success of a design!
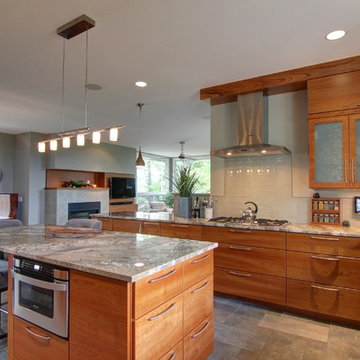
Linda Machmeier, Signature Homes of the Chippewa Valley, LLC
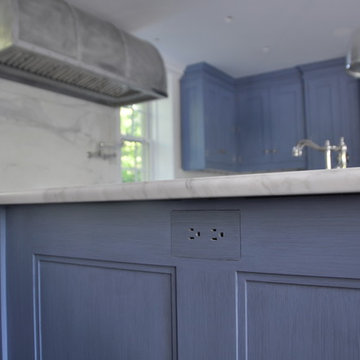
No photoshopping here - in this kitchen remodel, functional devices like ceiling speakers, electrical outlets and lighting keypads are seamlessly integrated into the aesthetic design. Technology and integration by Mills Custom Audio/Video; Use of Trufig single gang devices and Sonance architectural speakers by Dana Innovations; Thomas Norman Rajkovich, Architect; General Contracting by EURO Construction; Millwork by Peacock Cabinetry
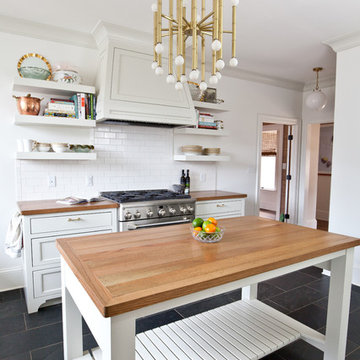
WIth a lot of love and labor, Robinson Home helped to bring this dated 1980's ranch style house into the 21st century. The central part of the house went through major changes including the addition of a back deck, the removal of some interior walls, and the relocation of the kitchen just to name a few. The result is a much more light and airy space that flows much better than before.
There is a ton to say about this project so feel free to comment with any questions.
Photography by Will Robinson
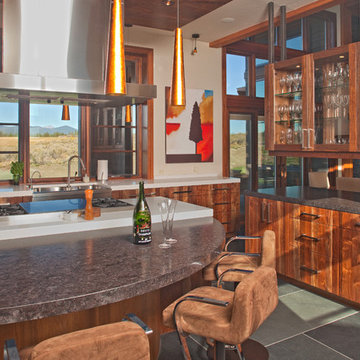
Open kitchen is separated subtly from the dining room adjacent yet connected provided an open flow for the family and guests to enjoy.
www.ButterflyMultimedia.com
Kitchen with White Splashback and Slate Floors Design Ideas
6
