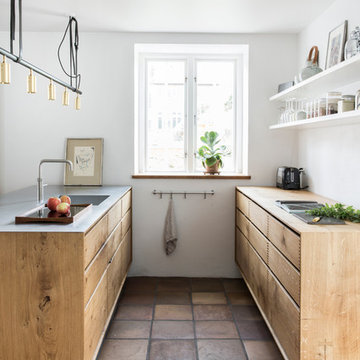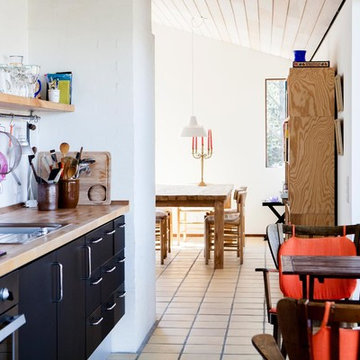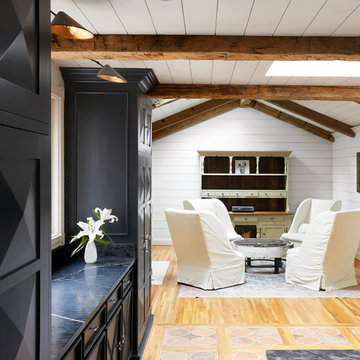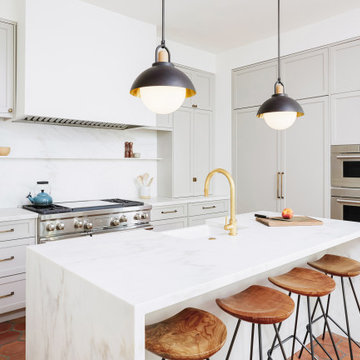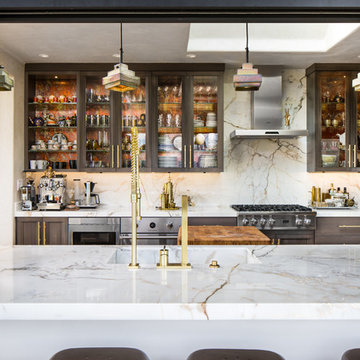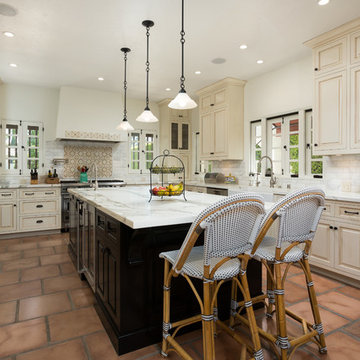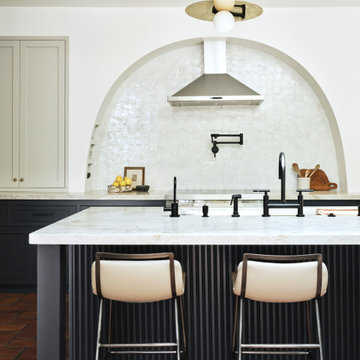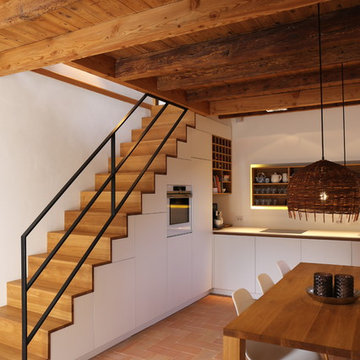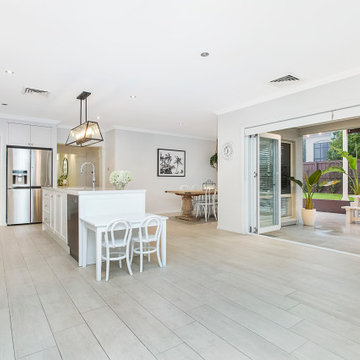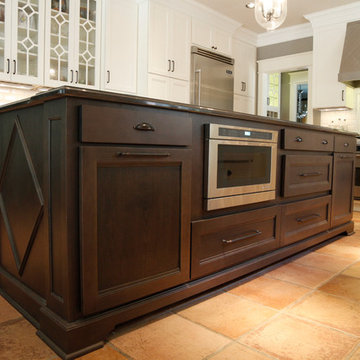Kitchen with White Splashback and Terra-cotta Floors Design Ideas
Refine by:
Budget
Sort by:Popular Today
161 - 180 of 2,121 photos
Item 1 of 3
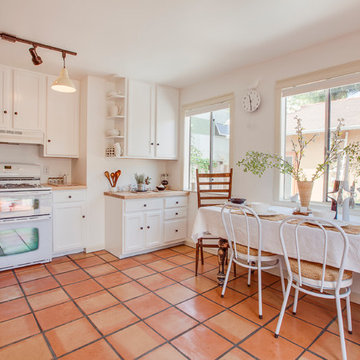
This kitchen went from black formica counter tops and gold walls to bright and White with Maple butcher block counter tops. We trimmed the windows with a vintage style molding and gave it a slight contrast to the White walls. See the before pic next...
A beach bungalow staged and updated for sale.
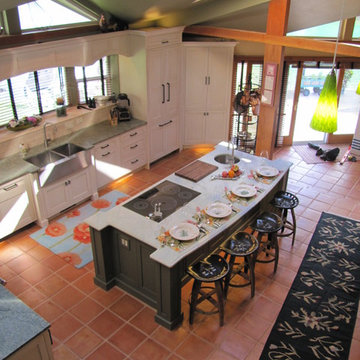
A beautiful lake home with an out-dated kitchen gets a make over. Custom inset Shaker cabinetry keeps the classic feel of this home. The custom island features two spice pull outs, an induction cook top, a small prep sink, and plenty of seating. The white granite top plays off of the two-tone kitchen. The perimeter of the kitchen is painted white with an espresso glaze and the green granite top mimics the color of the lake seen out of the large windows. The refrigerator and dishwasher are built-in and concealed behind cabinet doors. The cabinetry is anchored by new saltillo tile.
DuraSupreme Cabinetry
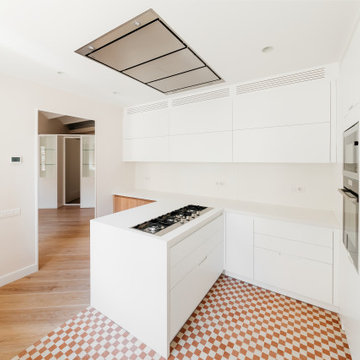
Un proyecto distinguido. La cocción centrada en el espacio, ofrece modo panorámico para acceder visual y ergonómicamente a toda la cocina. Los cajones de tres alturas y armarios despenseros han sido diseñados para almacenar todo lo necesario.
Seguimos innovando, frentes de madera de 5 capas con el exterior en roble macizo. Combinado con frentes lacados de color blanco, en acabado mate sedoso.
El cómodo sistema de Gola plana superior permite acceder a los primeros cajones, respetando el minimalismo, evitando tiradores.
Auró utiliza los mejores sistemas de elevación y apertura de sus muebles altos, garantizados por decenas de miles de aperturas en su vida útil. Ofrecer una visión panorámica del interior también es posible gracias a nuestros cajones de alta capacidad. Permiten anchos de hasta 120cm de largo manteniendo sus cualidades y garantía.
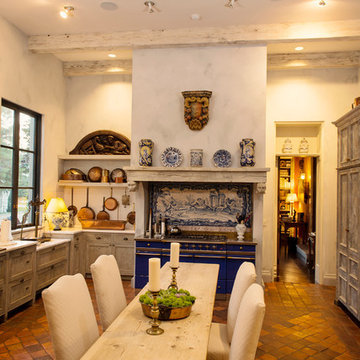
Antique elements blend seamlessly with modern conveniences in this extraordinary kitchen. Beautifully patinated custom stains and decorative paint treatments are used as finishes throughout, and the floor is constructed from reclaimed antique terra cotta pavers. Tuscan Villa-inspired home in Nashville | Architect: Brian O’Keefe Architect, P.C. | Interior Designer: Mary Spalding | Photographer: Alan Clark

An open-plan bright and charming basement kitchen uses a clever blend of colours and tones which complement each other beautifully, creating a contemporary feel. A white Corian work top wraps around grey silk finished lacquered cupboard doors and draws. Terracotta hexagonal floor tiles bounce off the original brick work above the oven adding a traditional touch.
David Giles
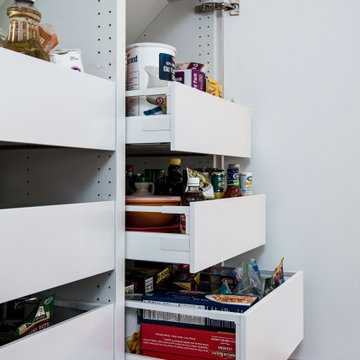
We transformed this space with all new IKEA cabinets stainless steel appliances, Zuhne plumbing finishes, and IKEA door hardware. The backsplash tile is a hand crafted Richard & Sterling tile which complements the Pental Misterio quartz. Sometimes its not about the pizazz but rather the simplicity of only a few colors, letting the textures and details catch your eyes.
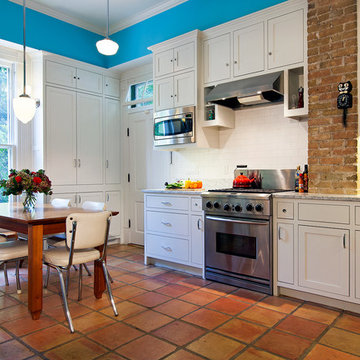
Photography by Tommy Kile
This project features face frame cabinets from Amazonia Cabinetry, Kolbe windows, hardware selected by Push Pull Open Close, and honed Carrera marble countertops.

Cuisines Turini vous accompagne dans tous vos projets de cuisines, de salle de bains et de rangements depuis 1993 à Toulouse et son agglomération.
Pour cette rénovation de cuisine à L'Isle-Jourdain les clients recherchaient une cuisine avec un grand nombre de rangements qui évoque le naturel et la campagne.
Le style country s'accorde parfaitement à cette maison de campagne et s'adapte tout à fait aux attentes des clients.
Les façades laquées satinées bleu foncé mettent en avant le style country.
Elles évoquent un confort intemporel, chaleureux appuyé par le matériau bois et les poignées en laiton.
Le style country est mis en en avant avec une étagère ouverte qui met en scène des récipients à provisions, des assiettes et des étagères bleues aux supports arqués.
Le plan de travail en quartz et les sur meubles bleus avec des portes vitrées accentue le style country et se fonde harmonieusement dans cette atmosphère naturelle de campagne.
Cette rénovation de cuisine en U devez aussi se doter d'un équipement moderne et complet.
La disposition en U des agencements permet d'optimiser la place.
Deux éléments hauts et bas bleus avec de grands tiroirs ornent la pièce et sont mis en valeur avec un plan de travail en quartz blanc.
Deux plateaux escamotables et des rangements organisés pour les ustensiles de cuisine garantissent une promenade ou le plaisir culinaire a toute sa place.
Dans cette rénovation à L'Isle-Jourdain 32, la pièce rayonne de façon naturelle sans renoncer aux meubles dotés d'équipements à la pointe.
Vous souhaitez réaliser une rénovation de cuisine de style country bleu en U avec un plan de travail en quartz ?
Rendez-vous dans l'une de nos trois agences Cuisines Turini à Portet sur Garonne, à Quint Fonsegrives ou à Toulouse.
Nos conseillers vous reçoivent du lundi au samedi de 10h à 19h, ils réalisent des devis gratuits et sans engagements.
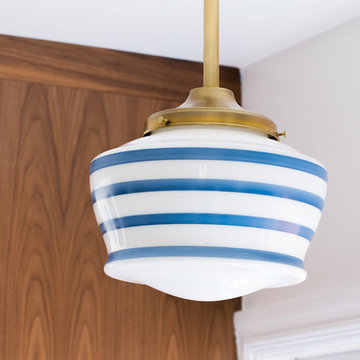
Designed by Distinctive Kitchens Seattle.
For the Admiral Tudor kitchen, we wanted a rich, textured feel with exquisite detail and carefully considered construction. The custom walnut cabinetry plays beautifully with the Lacanche range in Armor, and the simple backsplash allows the calacatta marble countertop to take top billing The end result is one of the most unique, gorgeous and functional kitchens we've ever designed.
Photo by Wynne Earle Photography

The owners of a charming home in the hills west of Paso Robles recently decided to remodel their not-so-charming kitchen. Referred to San Luis Kitchen by several of their friends, the homeowners visited our showroom and soon decided we were the best people to design a kitchen fitting the style of their home. We were delighted to get to work on the project right away.
When we arrived at the house, we found a small, cramped and out-dated kitchen. The ceiling was low, the cabinets old fashioned and painted a stark dead white, and the best view in the house was neglected in a seldom-used breakfast nook (sequestered behind the kitchen peninsula). This kitchen was also handicapped by white tile counters with dark grout, odd-sized and cluttered cabinets, and small ‘desk’ tacked on to the side of the oven cabinet. Due to a marked lack of counter space & inadequate storage the homeowner had resorted to keeping her small appliances on a little cart parked in the corner and the garbage was just sitting by the wall in full view of everything! On the plus side, the kitchen opened into a nice dining room and had beautiful saltillo tile floors.
Mrs. Homeowner loves to entertain and often hosts dinner parties for her friends. She enjoys visiting with her guests in the kitchen while putting the finishing touches on the evening’s meal. Sadly, her small kitchen really limited her interactions with her guests – she often felt left out of the mix at her own parties! This savvy homeowner dreamed big – a new kitchen that would accommodate multiple workstations, have space for guests to gather but not be in the way, and maybe a prettier transition from the kitchen to the dining (wine service area or hutch?) – while managing the remodel budget by reusing some of her major appliances and keeping (patching as needed) her existing floors.
Responding to the homeowner’s stated wish list and the opportunities presented by the home's setting and existing architecture, the designers at San Luis Kitchen decided to expand the kitchen into the breakfast nook. This change allowed the work area to be reoriented to take advantage of the great view – we replaced the existing window and added another while moving the door to gain space. A second sink and set of refrigerator drawers (housing fresh fruits & veggies) were included for the convenience of this mainly vegetarian cook – her prep station. The clean-up area now boasts a farmhouse style single bowl sink – adding to the ‘cottage’ charm. We located a new gas cook-top between the two workstations for easy access from each. Also tucked in here is a pullout trash/recycle cabinet for convenience and additional drawers for storage.
Running parallel to the work counter we added a long butcher-block island with easy-to-access open shelves for the avid cook and seating for friendly guests placed just right to take in the view. A counter-top garage is used to hide excess small appliances. Glass door cabinets and open shelves are now available to display the owners beautiful dishware. The microwave was placed inconspicuously on the end of the island facing the refrigerator – easy access for guests (and extraneous family members) to help themselves to drinks and snacks while staying out of the cook’s way.
We also moved the pantry storage away from the dining room (putting it on the far wall and closer to the work triangle) and added a furniture-like hutch in its place allowing the more formal dining area to flow seamlessly into the up-beat work area of the kitchen. This space is now also home (opposite wall) to an under counter wine refrigerator, a liquor cabinet and pretty glass door wall cabinet for stemware storage – meeting Mr. Homeowner’s desire for a bar service area.
And then the aesthetic: an old-world style country cottage theme. The homeowners wanted the kitchen to have a warm feel while still loving the look of white cabinetry. San Luis Kitchen melded country-casual knotty pine base cabinets with vintage hand-brushed creamy white wall cabinets to create the desired cottage look. We also added bead board and mullioned glass doors for charm, used an inset doorstyle on the cabinets for authenticity, and mixed stone and wood counters to create an eclectic nuance in the space. All in all, the happy homeowners now boast a charming county cottage kitchen with plenty of space for entertaining their guests while creating gourmet meals to feed them.
Credits:
Custom cabinetry by Wood-Mode Fine Custom Cabinetry
Contracting by Michael Pezzato of Lost Coast Construction
Stone counters by Pyramid M.T.M.
Kitchen with White Splashback and Terra-cotta Floors Design Ideas
9
