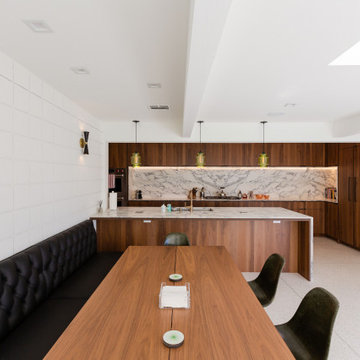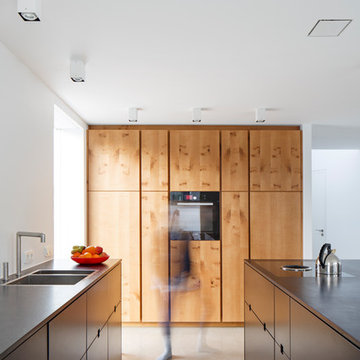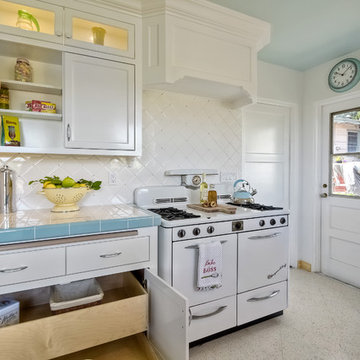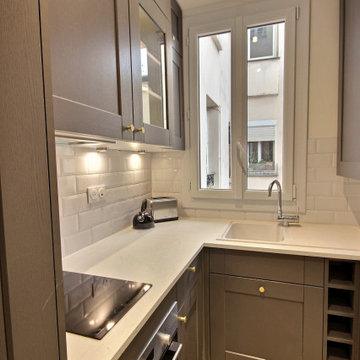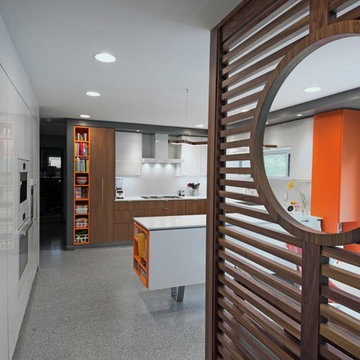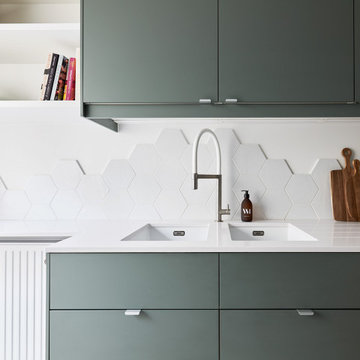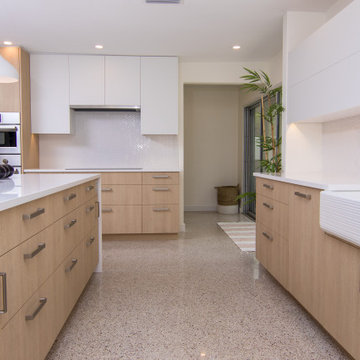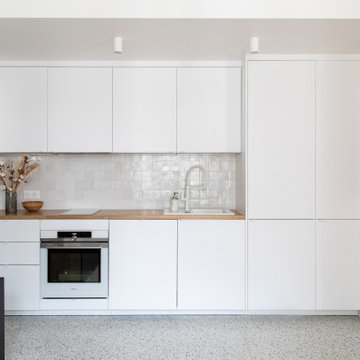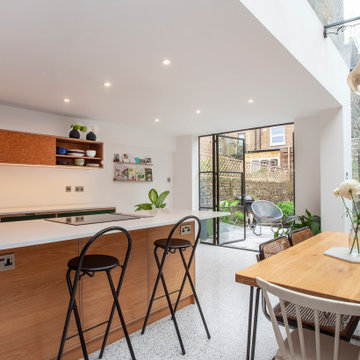Kitchen with White Splashback and Terrazzo Floors Design Ideas
Refine by:
Budget
Sort by:Popular Today
41 - 60 of 741 photos
Item 1 of 3
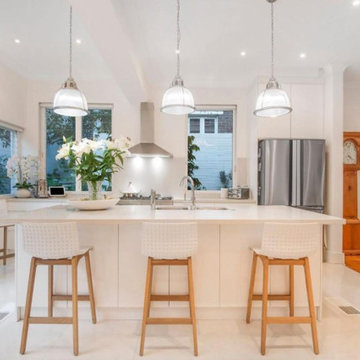
This inviting kitchen is designed with an open floor plan, accentuated by an elegant overhanging counter that blends seamlessly into a stunning island topped with white quartz, featuring a convenient sink for easy food preparation and socializing. The space is illuminated by sleek pendant lights which, along with the big sliding windows, flood the kitchen with natural light, enhancing the bright and airy feel. These expansive windows not only offer unobstructed views of the outdoors but also create a seamless integration between indoor comfort and the beauty of the natural surroundings. Transitional cabinets provide ample storage while maintaining the kitchen's sleek and sophisticated aesthetic. The combination of practical design elements and the infusion of natural light through the large windows creates a warm, welcoming, and highly functional space that is perfect for both cooking and entertaining.
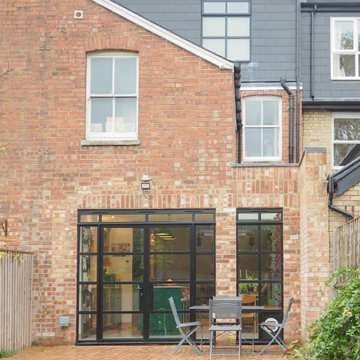
External shot of the side return extension and crittall style glass doors and windows
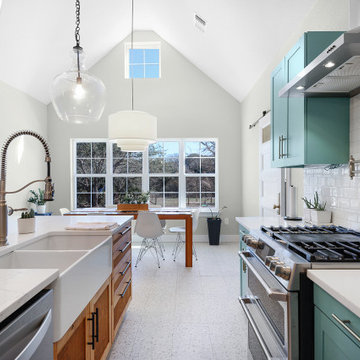
Beautiful Kitchen featuring Whirlpool and KitchenAid appliances. View plan THD-3419: https://www.thehousedesigners.com/plan/tacoma-3419/
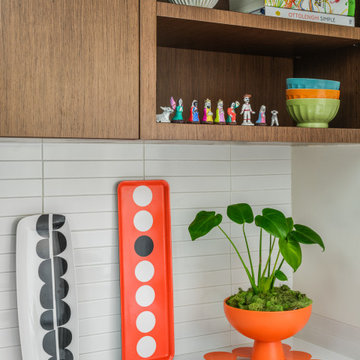
• Full Kitchen Renovation
• General Contractor: Area Construction
• Custom casework - Natural American Walnut Veneer
• Decorative Accessory Styling
• Backsplash tile - Heath Tile
• Countertop - Diresco
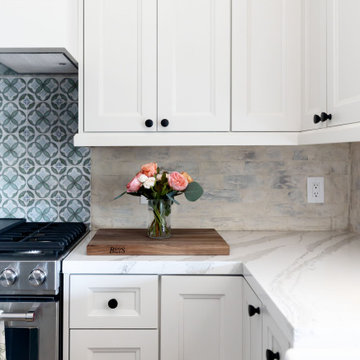
This Spanish influenced Modern Farmhouse style Kitchen incorporates a variety of textures and finishes to create a calming and functional space to entertain a houseful of guests. The extra large island is in an historic Sherwin Williams green with banquette seating at the end. It provides ample storage and countertop space to prep food and hang around with family. The surrounding wall cabinets are a shade of white that gives contrast to the walls while maintaining a bright and airy feel to the space. Matte black hardware is used on all of the cabinetry to give a cohesive feel. The countertop is a Cambria quartz with grey veining that adds visual interest and warmth to the kitchen that plays well with the white washed brick backsplash. The brick backsplash gives an authentic feel to the room and is the perfect compliment to the deco tile behind the range. The pendant lighting over the island and wall sconce over the kitchen sink add a personal touch and finish while the use of glass globes keeps them from interfering with the open feel of the space and allows the chandelier over the dining table to be the focal lighting fixture.
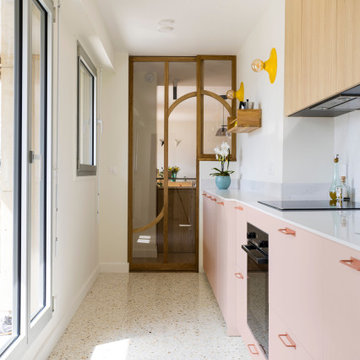
Cuisine rose et aspect bois, fermée par une verrière.
Plan de travail et crédence en quartz Calacatta gold.
Coloris de cette cuisine Studio Couleur :
- Façades de cuisine : Barbapapa et Oslo
- Poignées : Miles couleur pêche pastel
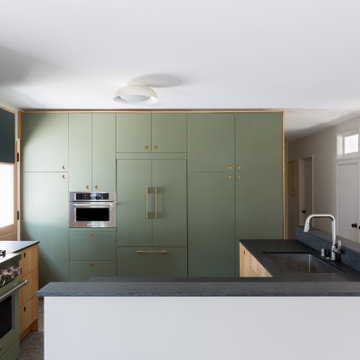
In a home with just about 1000 sf our design needed to thoughtful, unlike the recent contractor-grade flip it had recently undergone. For clients who love to cook and entertain we came up with several floor plans and this open layout worked best. We used every inch available to add storage, work surfaces, and even squeezed in a 3/4 bath! Colorful but still soothing, the greens in the kitchen and blues in the bathroom remind us of Big Sur, and the nod to mid-century perfectly suits the home and it's new owners.
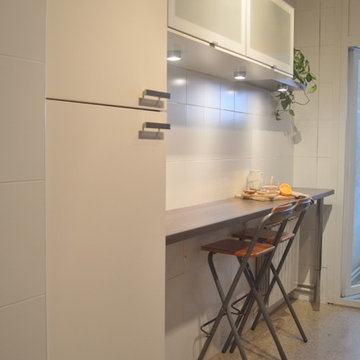
Los clientes necesitaban más almacenaje en la cocina y una barra para desayunos y comidas rápidas. En un par de horas de visita, nos contaron sus necesidades, realzamos el estudio del espacio y les dimos las ideas necesarias para que ellos mismos pudieran realizar todo el montaje.
Kitchen with White Splashback and Terrazzo Floors Design Ideas
3
