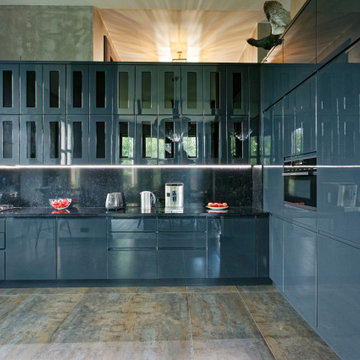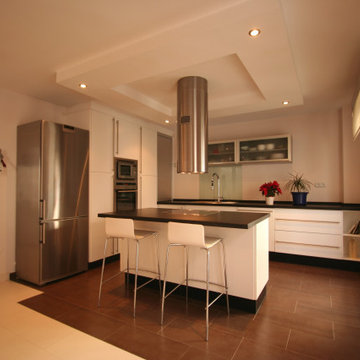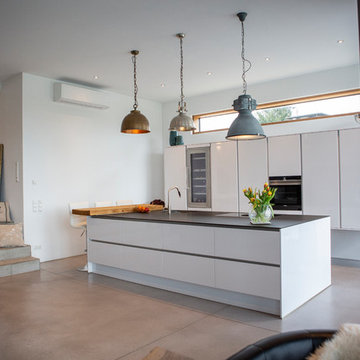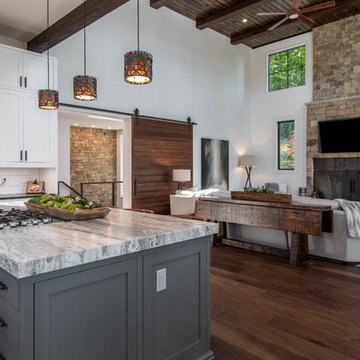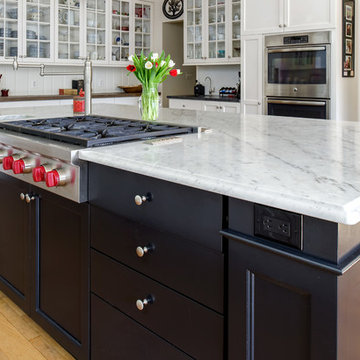Kitchen with Window Splashback and Black Benchtop Design Ideas
Refine by:
Budget
Sort by:Popular Today
161 - 180 of 227 photos
Item 1 of 3
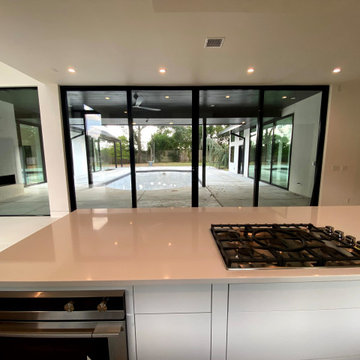
Modern Black and White Kitchen with white tile floors, black onyx countertops, black overhead cabinets, sterling silver appliances, and a white kitchen island. Windowed backsplash.
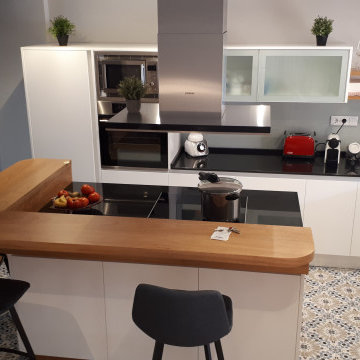
Diseño de Cocina incorporada al Salón. Combinamos materiales de suelo y paredes para un resultado diferente y personalizado.
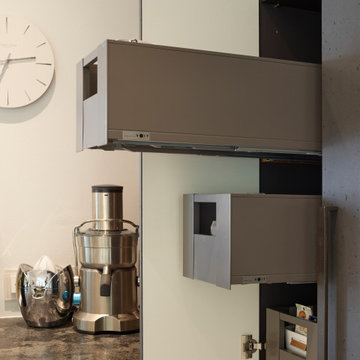
Individuelle Schranklösungen für eure Küche
#Apothekerschränke sind praktisch und platzsparend, doch kommt man von oben immer schlecht an die gelagerten Utensilien. Wir haben für unseren Kunden eine ganz eigene Version entwickelt und realisiert. Der Vorteil bei dieser Lösung ist die Erreichbarkeit von oben. Jederzeit alle Zutaten im Blick und griffbereit. Durch die robusten Auszüge von Blum sind die Schubläden stabil und besonders leichtgängig.
Ein weiteres Highlight sind die #Schrankgriffe, die wie aus #Schwarzstahl schmieden lassen haben. In Kombination mit den Fronten aus Betonspachtel ergeben Sie einen individuellen Look, den so nicht jeder hat.
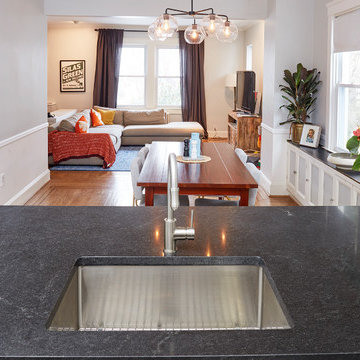
Single Family home in the Mt Washington neighborhood of Baltimore. From dated, dark and closed to open, bright and beautiful. A structural steel I beam was installed over square steel columns on an 18" thick fieldstone foundation wall to bring this kitchen into the 21st century. Kudos to Home Tailor Baltimore, the general contractor on this project! Photos by Mark Moyer Photography.
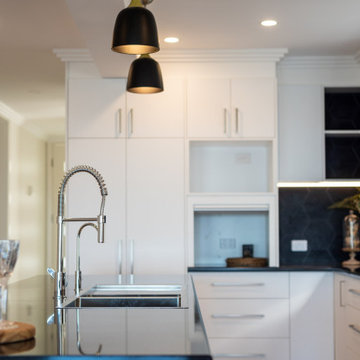
The heart of the home - the kitchen. It draws you through the home from the entry through to the sea views. The brief was to keep it clean, simple and modern. The use of timber elements throughout the predominantly black and white kitchen brings some warmth and texture to the space.
The large window behind the stove opens up the space and allows natural light to flood in while helping with cross-ventilation in this open plan living area.
The kitchen has lots of storage built-in, with a lovely feature on the kitchen island with an inset open shelf and two cupboards that open on each end.
Power points have been added on either end of the island with four along the L-shaped benchtop for easy access and use.

Cabin Redo by Dale Mulfinger
Creating more dramatic views and more sensible space utilization was key in this cabin renovation. Photography by Troy Thies
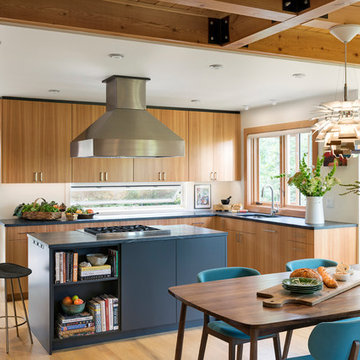
This whole-house renovation was the third perennial design iteration for the owner in three decades. The first was a modest cabin. The second added a main level bedroom suite. The third, and most recent, reimagined the entire layout of the original cabin by relocating the kitchen, living , dining and guest/away spaces to prioritize views of a nearby glacial lake with minimal expansion. A vindfang (a functional interpretation of a Norwegian entry chamber) and cantilevered window bay were the only additions to transform this former cabin into an elegant year-round home.
Photographed by Spacecrafting
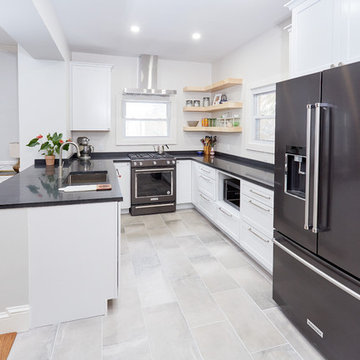
Single Family home in the Mt Washington neighborhood of Baltimore. From dated, dark and closed to open, bright and beautiful. A structural steel I beam was installed over square steel columns on an 18" thick fieldstone foundation wall to bring this kitchen into the 21st century. Kudos to Home Tailor Baltimore, the general contractor on this project! Photos by Mark Moyer Photography.

Ob es in unseren Genen steckt, dass wir uns am liebsten dort versammeln, wo das Feuer brennt? Wo das Essen zubereitet wird? Wo die interessantesten Gespräche geführt werden? Wir freuen uns jedenfalls sehr, dass wir für eine Familie aus Mochenwangen mit der Küche aus unserer Schreinerei einen solchen Hausmittelpunkt schaffen durften. Die Specials dieser Küche: grifflose Ausführung aller Fronten einschließlich Kühlschrank, Apothekerschrank und Mülleimer elektrisch öffnend, Arbeitsplatten aus Granit mit flächenbündigem Kochfeld und Wrasenabzug (Dunst- und Dampfabzug) von Miele. Kurz: Eine Küche mit viel Stauraum und pfiffigen Funktionen, die den Kochalltag erleichtern. Und die außerdem so schön ist, dass Familie und Freunde sich immer wieder hier versammeln werden.
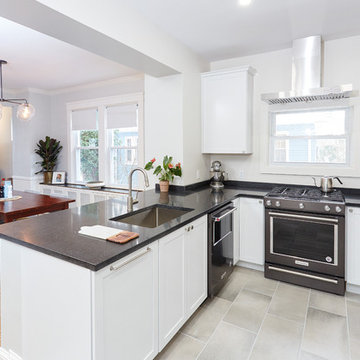
Single Family home in the Mt Washington neighborhood of Baltimore. From dated, dark and closed to open, bright and beautiful. A structural steel I beam was installed over square steel columns on an 18" thick fieldstone foundation wall to bring this kitchen into the 21st century. Kudos to Home Tailor Baltimore, the general contractor on this project! Photos by Mark Moyer Photography.
Kitchen with Window Splashback and Black Benchtop Design Ideas
9
