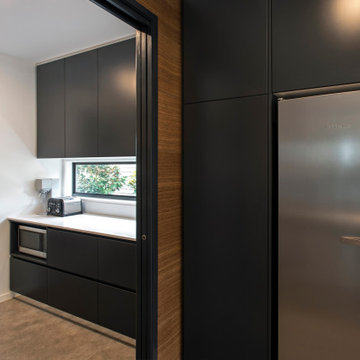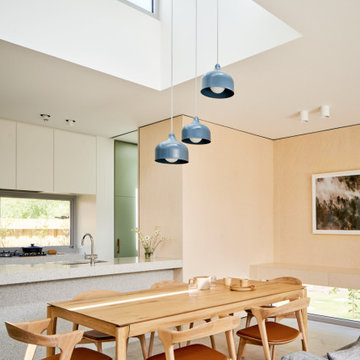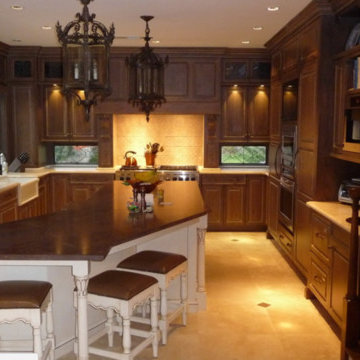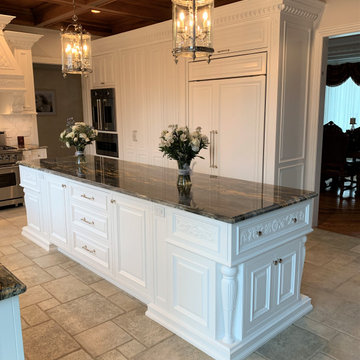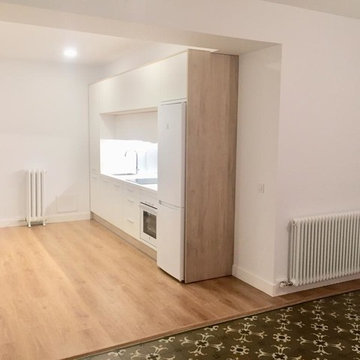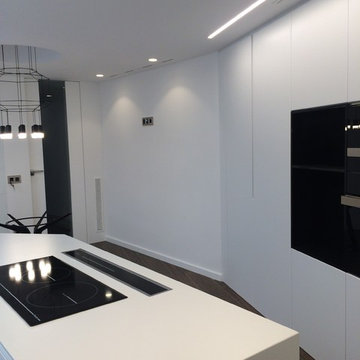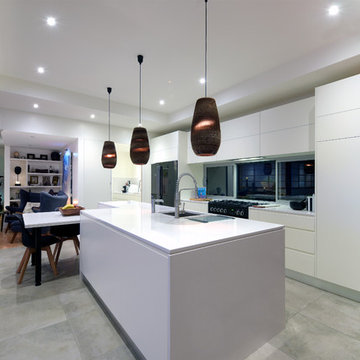Kitchen with Window Splashback and Ceramic Floors Design Ideas
Refine by:
Budget
Sort by:Popular Today
81 - 100 of 271 photos
Item 1 of 3
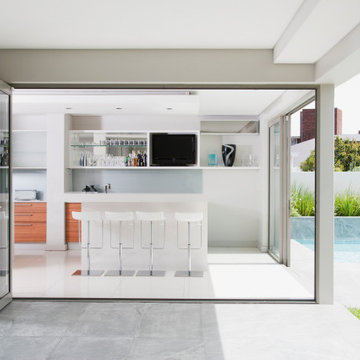
Cocina de Villa de lujo ubicada en Marbella, en una de las mejores urbanizaciones de la zona
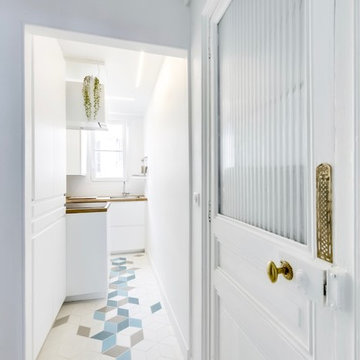
Petite cuisine parisienne mais avec le confort d'une grande.
Elle a été créée en 2 blocs parallèles car le passage nous permet d'avoir une fluidité entre la salle à manger et la cuisine.
Nous avons également eu le souci de tout intégrer dans la cuisine (four, plaque 3 feux, frigo, grand évier, robinet avec douchette) sauf un lave vaisselle car les clients ne souhaitaient pas en avoir et le lave linge se trouvait déjà dans la salle de bains.
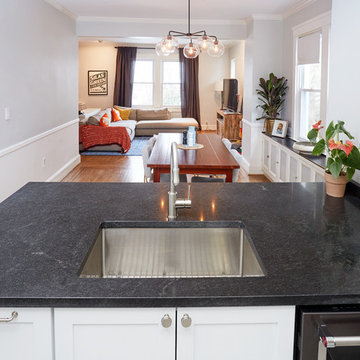
Single Family home in the Mt Washington neighborhood of Baltimore. From dated, dark and closed to open, bright and beautiful. A structural steel I beam was installed over square steel columns on an 18" thick fieldstone foundation wall to bring this kitchen into the 21st century. Kudos to Home Tailor Baltimore, the general contractor on this project! Photos by Mark Moyer Photography.
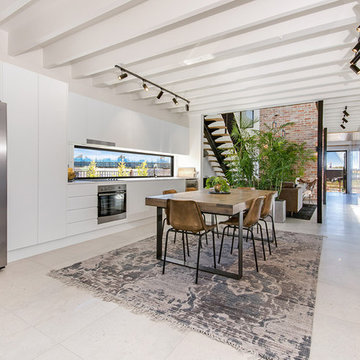
Raw, urban and industrial this design pushes the boundaries, we've bought the heart of Fitzroy living to the Sunshine Coast. The open plan kitchen and dining area flow seamlessly from the garage right out the front door. High ceilings with exposed beams makes you forget the area is only 4.5m wide.
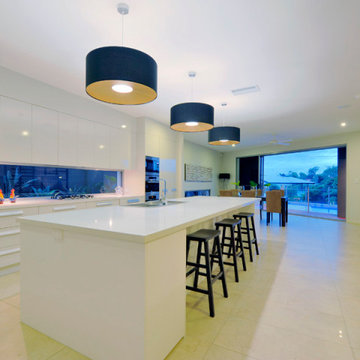
Open floor plan combing dining, living, and kitchen; adjoining onto outdoor living space. White cabinetry and white stone benchtops. Stainless steel Smeg appliances.
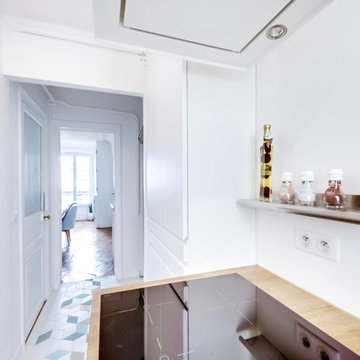
Petite cuisine parisienne mais avec le confort d'une grande.
Le tableau électrique est dissimulé dans le placard tout hauteur.
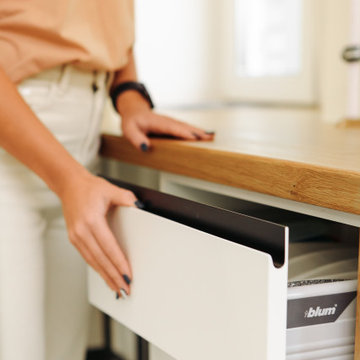
Корпус: EGGER
Фасады: Эмаль матовая с интегрированной ручкой двухцветной
СТолешница и винный шкаф из шпона натурального (дуб европейский)
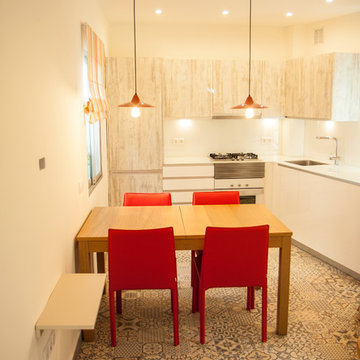
Al eliminar el tabique que dividía el espacio se crea un espacio unificado y amplio.
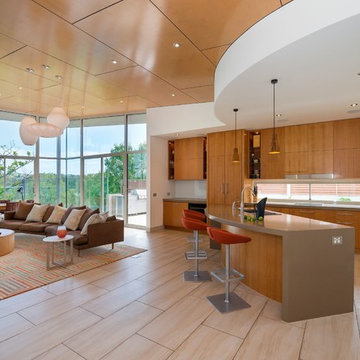
Contemporary riverside residence designed to highlight the owners' love of earthy colours. Interiors filled with light, art and soul
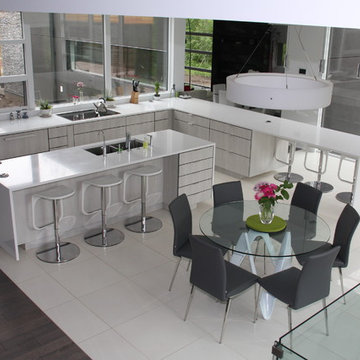
A bright, white contemporary kitchen houses lots of drawers for storage. No upper cabinets provide beautiful views through the large windows to bring the outdoors, inside.
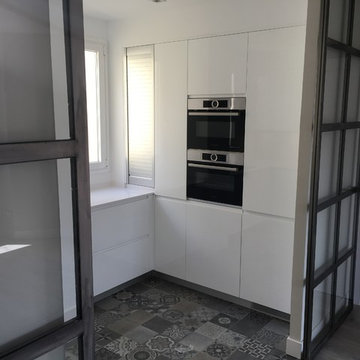
Cocina acabada en laca blanco brillo, sin tiradores uñero integrado en puertas. Encimera Silestone blanco Zeus.
En la foto vemos la zona de columnas, con mueble persiana sobreencimera para el pequeño electrodoméstico, columna de horno y microondas y frigorífico integrado.
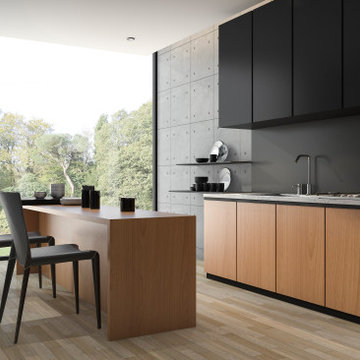
cocina de color negro y paredes empapeladas imitando el hormigón visto y suelo cerámico imitación madera
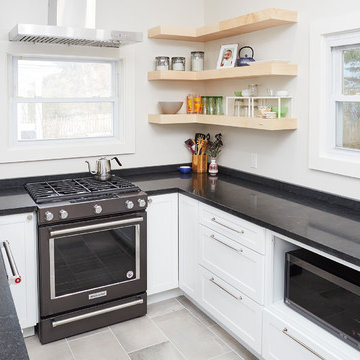
Single Family home in the Mt Washington neighborhood of Baltimore. From dated, dark and closed to open, bright and beautiful. A structural steel I beam was installed over square steel columns on an 18" thick fieldstone foundation wall to bring this kitchen into the 21st century. Kudos to Home Tailor Baltimore, the general contractor on this project! Photos by Mark Moyer Photography.
Kitchen with Window Splashback and Ceramic Floors Design Ideas
5
