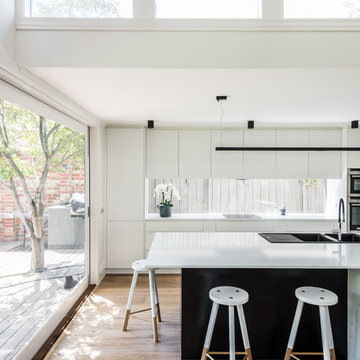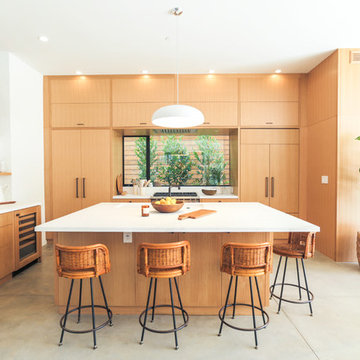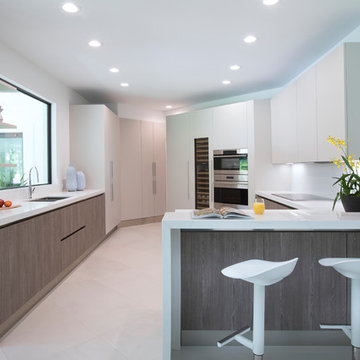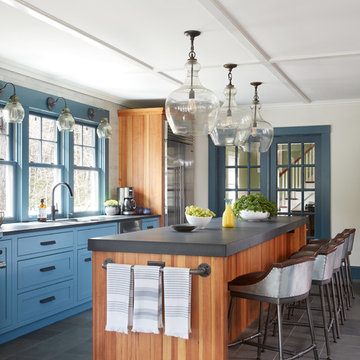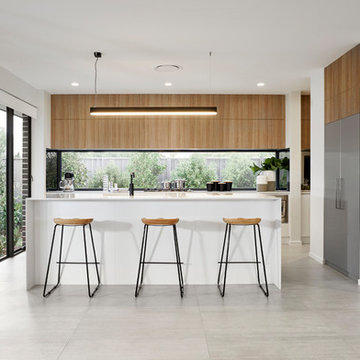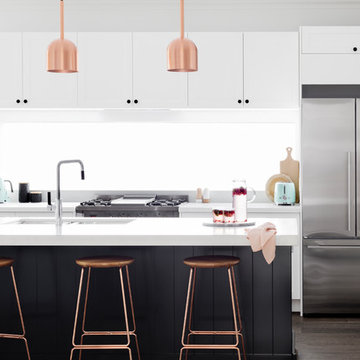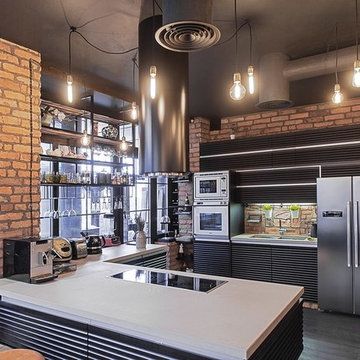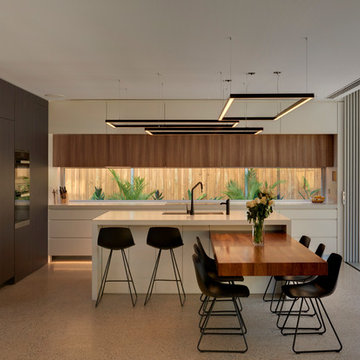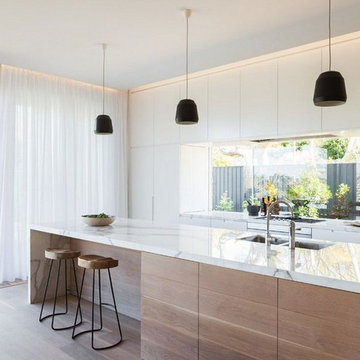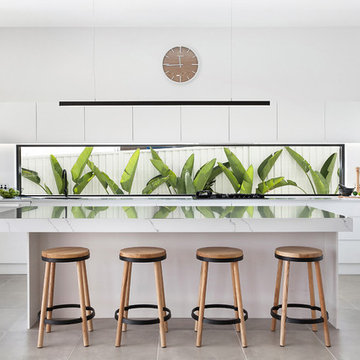Kitchen with Window Splashback Design Ideas
Refine by:
Budget
Sort by:Popular Today
41 - 60 of 3,941 photos
Item 1 of 2
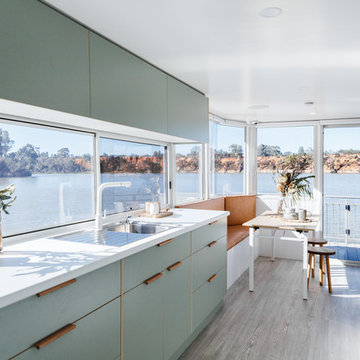
Interior Design by Fabrikate. Photography by Jonathan van der Knaap. Styling by Emily O'Brien. Colour used on vertical panelling is Haymes 'Modesty White'.

Owner Mark Gruber photographed this decorative white tin ceiling installed by his company Abingdon Construction Inc. in Brooklyn, New York The white tin ceilings was a natural fit for this modern space with brown wood tones, stainless steel applainces and large windows.

History, revived. An early 19th century Dutch farmstead, nestled in the hillside of Bucks County, Pennsylvania, offered a storied canvas on which to layer replicated additions and contemporary components. Endowed with an extensive art collection, the house and barn serve as a platform for aesthetic appreciation in all forms.
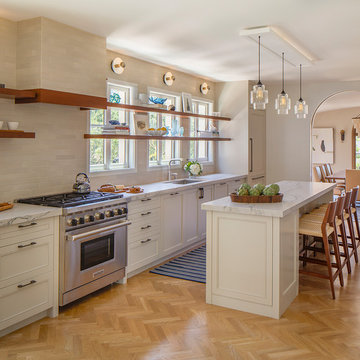
Eric Rorer
A trio of Axia pendants in Crystal glass adorns the kitchen island. Boasting a sexy, substantial middle, the Niche Axia modern pendant light makes a gorgeous addition to any environment. The Axia is part of the Crystalline Series which embraces playful, fresh colors and bold, defined angles but never strays far from Niche's core design principles of simplicity and elegance in modern lighting. Our signature Crystal glass complements the interior's neutral palette of beige tones and wood accents. The white quartzite countertops, walnut shelving, and herringbone wood floors all contribute to this kitchen's modernization.

Mid-century meets modern – this project demonstrates the potential of a heritage renovation that builds upon the past. The major renovations and extension encourage a strong relationship between the landscape, as part of daily life, and cater to a large family passionate about their neighbourhood and entertaining.
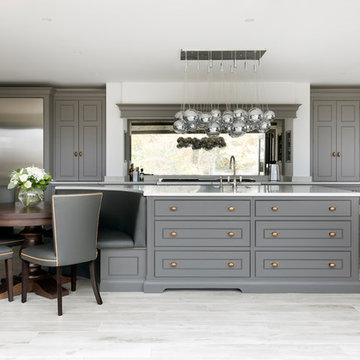
The Walton Barn project has undergone a large scale renovation including the main kitchen area where the clients wanted to create a classic contemporary kitchen with dining space for 4-6. As the barn renovation included a separate dining room, the clients preferred not to have another formal dining table in the kitchen so we designed this L-shape kitchen with an island incorporating banquette seating and the Langham table, providing an everyday dining area.
Photo Credit: Paul Craig
Kitchen with Window Splashback Design Ideas
3
