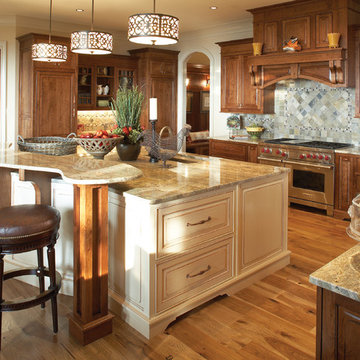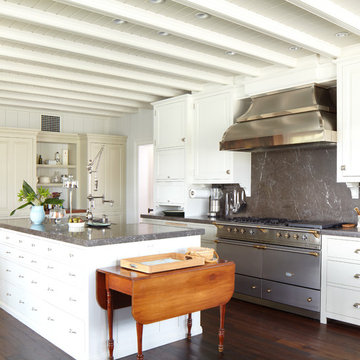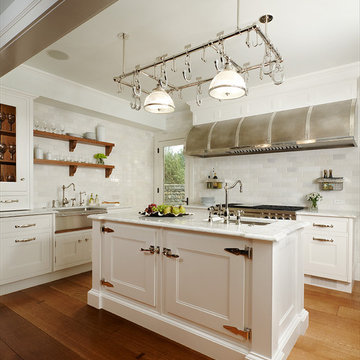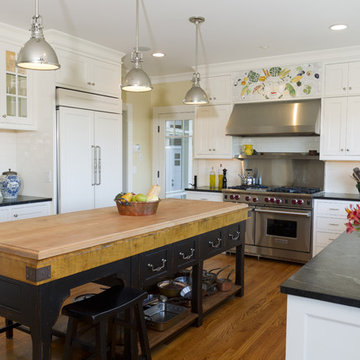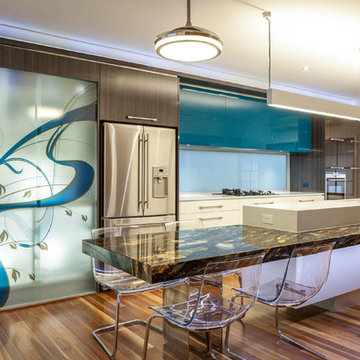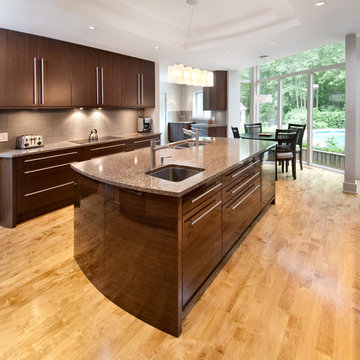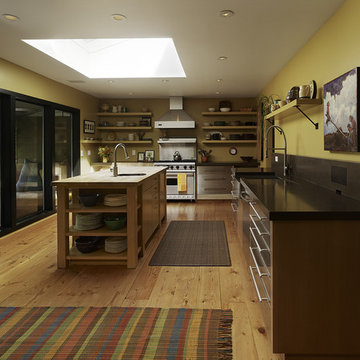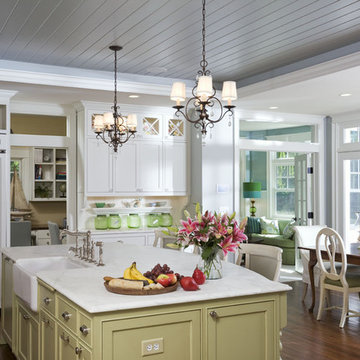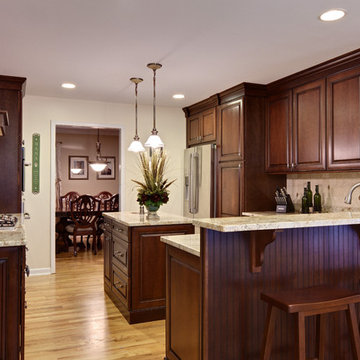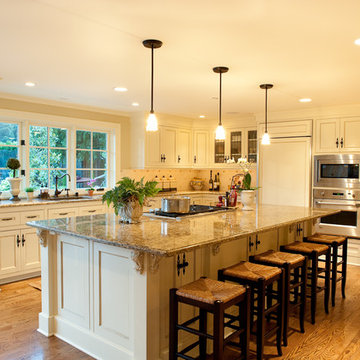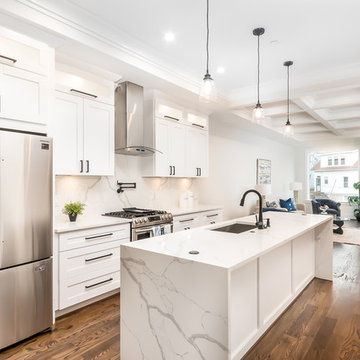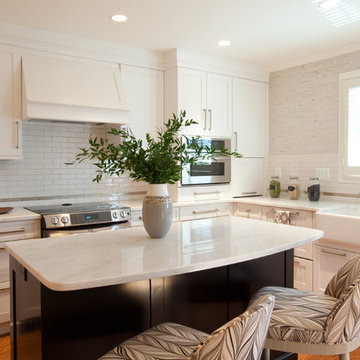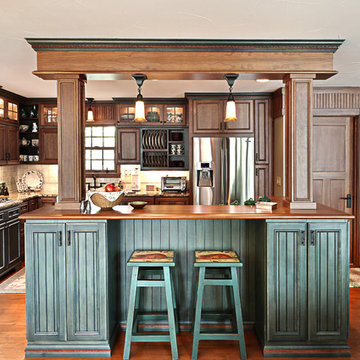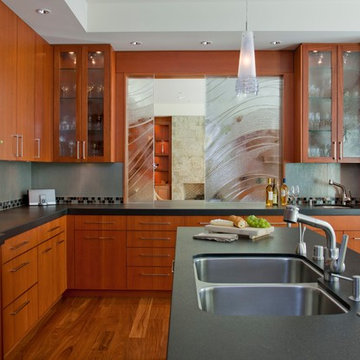Kitchen with with Island Design Ideas
Refine by:
Budget
Sort by:Popular Today
141 - 160 of 1,136 photos
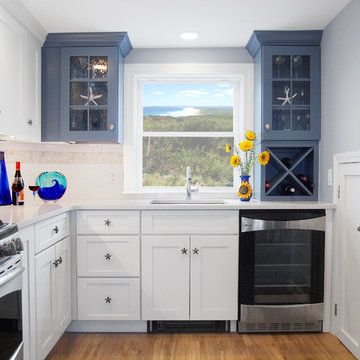
To create a unique kitchen, we take inspiration from the personality of our clients; it’s a collaborative effort to develop the exact look and feel that best suits their lifestyles.
The challenge of this kitchen was to re-build the existing kitchen and adjoining full bath, creating a much better flow with plenty of storage for this active family (as they often entertain seaside).
The two-toned cabinetry in both white and laguna blue reflected a true beach-feel adorned with a terrific choice of starfish and shell shaped hardware to draw attention to this creative and beautifully transformed seaside kitchen.
We remind our clients that in order to be unique, do something unique! And this is nicely demonstrated in both the layout, color scheme and backsplash design details. Our client selected several hand painted decorative ocean creatures for the backsplash, drawing from colors in the room, and this created a truly unique conversation piece!
A glint of sparkle from the white quartz countertops brings you closer to the beach in this impressive oceanfront home.
From flooring to ceiling, we created a picture perfect beautiful beach house kitchen that is not only functional but provides a relaxed and inviting feel for these seaside owners.

David Reeve Architectural Photography; This vacation home is located within a narrow lot which extends from the street to the lake shore. Taking advantage of the lot's depth, the design consists of a main house and an accesory building to answer the programmatic needs of a family of four. The modest, yet open and connected living spaces are oriented towards the water.
Since the main house sits towards the water, a street entry sequence is created via a covered porch and pergola. A private yard is created between the buildings, sheltered from both the street and lake. A covered lakeside porch provides shaded waterfront views.
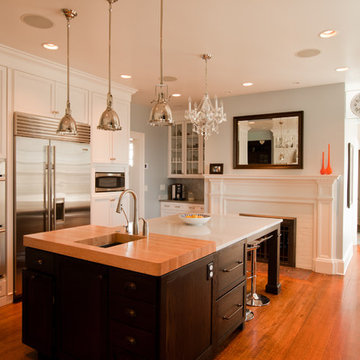
This new kitchen took the place of the old dining room and provided much better work space for homeowners who love to cook and entertain. To maintain the existing footprint of the old dining room and now new kitchen, a large walk-in pantry was created in an adjoining space so that ample storage would be easily accessible.
The kitchen’s working fireplace is a nod to its original function of the dining room, but adds to the comfortable, vintage feel of the kitchen.

The overscaled interior wall lanterns flank the kitchen view while smoke bell jars light the island.
Photo-Tom Grimes
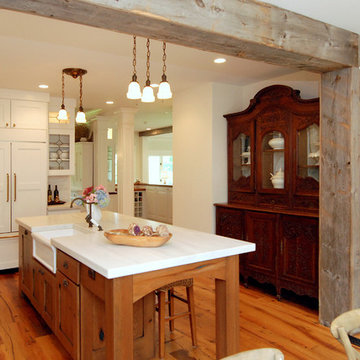
Eclectic kitchen with recaimed barnboard beams and flooring.Berch cabinets with antique hardware and leaded antique glass doors.Herbeau white farm sink and integrating antique breakfront.
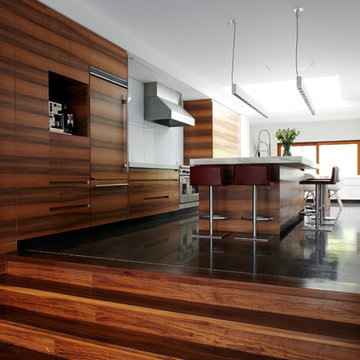
Architecture: Cathy Garrido, Trevor McIvor, & Mike Lanctot
Construction Administration: Cathy Garrido
Construction: Colewood Construction
Engineering: Hamann Engineering
Photography: Jonathan Savoie
Kitchen with with Island Design Ideas
8
