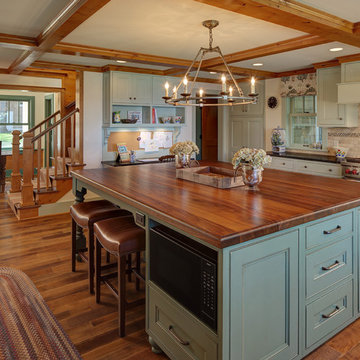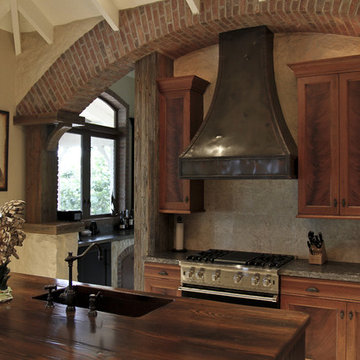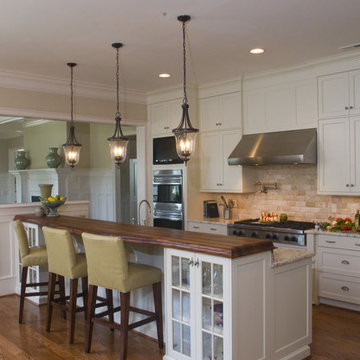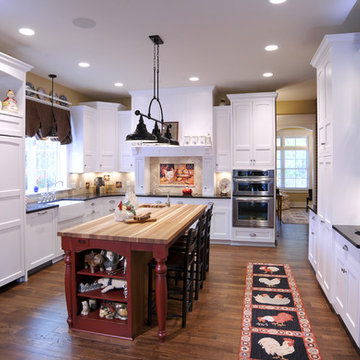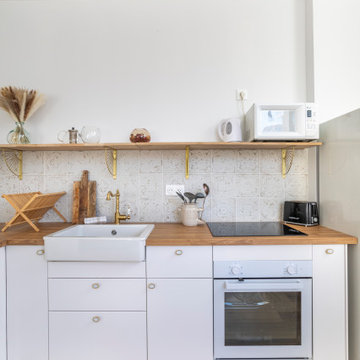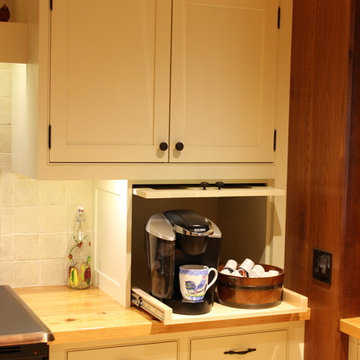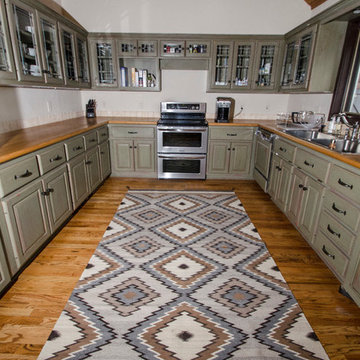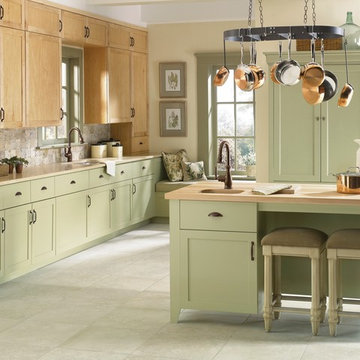Kitchen with Wood Benchtops and Beige Splashback Design Ideas
Refine by:
Budget
Sort by:Popular Today
101 - 120 of 4,060 photos
Item 1 of 3
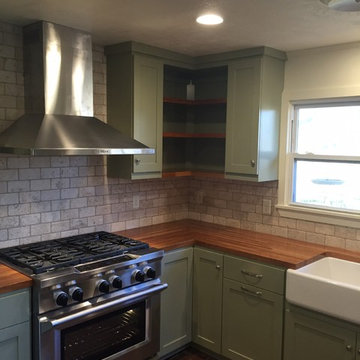
Floating shelf design feature in the corner of the kitchen: we wrapped butcher block around these open corner shelves to give them a distinct look.
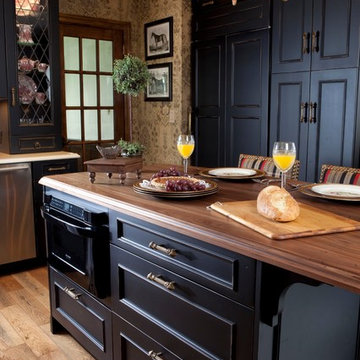
kitchendesigns.com
Designed by Mario Mulea at Kitchen Designs by Ken Kelly, Inc.
Cabinetry: Brookhaven by Wood Mode
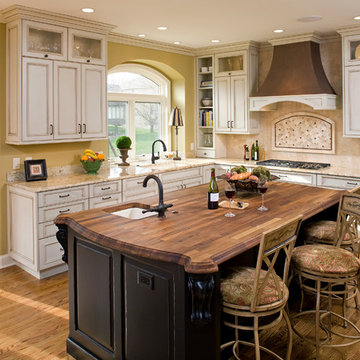
The Challenge: To find space for double ovens, a full refrigerator and full freezer, extra refrigerator drawers, a wine chiller, separate ice maker, and a second prep sink.
The Solution: By capturing unused space from the living room, these clients – a large family that loves to entertain – were able to locate new double ovens within their new work triangle. A large island with a black antique, distressed-painted finish and an Iroko wood countertop now houses refrigerator drawers and a prep sink. This island and the faux-finished, weathered-copper hood above the five-burner cook top are the focal points of the kitchen. Across from the island are a full refrigerator, freezer, and wine chiller. A new, larger, arched window brightens the entire room – and the enjoyment of all who enter!
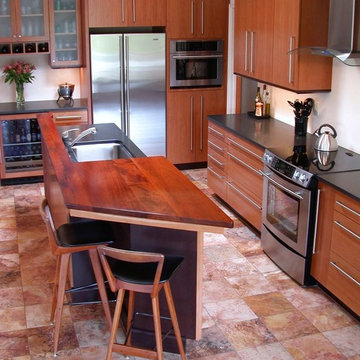
The new Kitchen offers functionality as well as beauty. Contrasting materials and finishes blend to provide a warm and welcoming space.
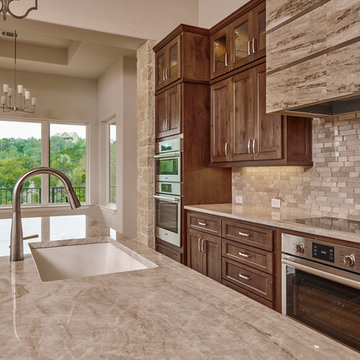
This transitional kitchen is a timeless and glamorous work of art polished with marble counter tops and flooring. The vent hood is a custom piece and the cabinetry is a custom built in system stained to perfection.
Wood:
Knotty Alder
Finish: Pecan with a
light shade
Door Style:
CS5-125N-FLAT
Countertops:
Quartzite
Taj Mahal
3CM Square Edge
Main Wall Tile:
Daltile
Meili Sand
Random Linear Mosaic (Polished)
M106
11x18 Mesh
Grout: #382 Bone
Venthood Specifications:
River Marble Porcelain
Sandy Flats
RM91
12x24
Horizontal Straight Lay
Interior Rock:
Cobra Stone
Limestone
Cream 468
Wall Oven
BOSCH 30” SINGLE WALL OVEN
HBL5351UC
Stainless steel
Oven/Micro
BOSCH 30” OVEN/MICROWAVE COMBINATION
HBL87M52UC
STAINLESS STEEL

This minimalist kitchen design was created for an entrepreneur chef who wanted a clean entertaining and research work area. To minimize clutter; a hidden dishwasher was installed and cutting board cover fabricated for the sink. Color matched flush appliances and a concealed vent hood help create a clean work area. Custom solid Maple shelves were made on site and provide quick access to frequently used items as well as integrate AC ducts in a minimalist fashion. The customized tile backsplash integrates trim-less switches and outlets in the center of the flowers to reduce their visual impact on the composition. A locally fabricated cove tile was notched into the paper countertop to ease the transition visually and aid in cleaning. This image contains one of 4 kitchen work areas in the home.
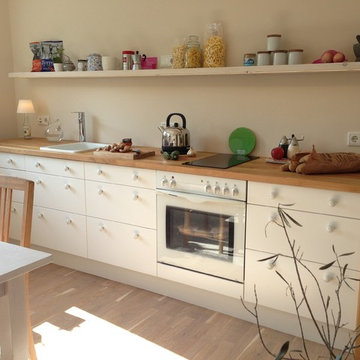
Wohnküche als Buffet, mit umlaufender, auf Gehrung geschnittener Arbeitsplatte aus Eichenholz. Die Fronten sind alle mehrteilig, auch wenn sich einzelne von ihnen als eine ganze Tür öffnen lassen (z.B. Kühlschrank oder Abfallsystem).
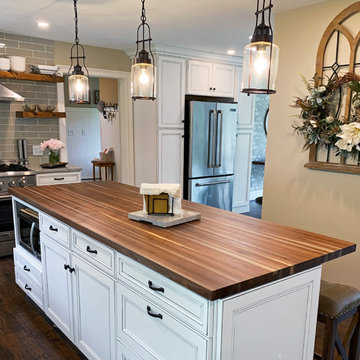
"This is the focal point of my new kitchen and everyone who enters the door remarks on its beauty!!! Could not be happier :)" Melanie
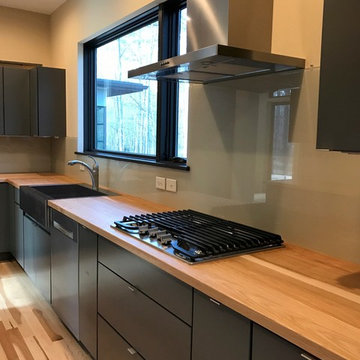
Photo by Arielle Schechter. The compact kitchen is designed for optimal working and ergonomics. There is landing space and room between every appliance.
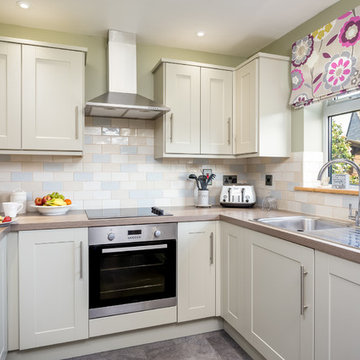
Oliver Grahame Photography - shot for Character Cottages.
This is a 3 bedroom cottage to rent in Stow-on-the-Wold that sleeps 6.
For more info see - www.character-cottages.co.uk/all-properties/cotswolds-all/headford-cottage
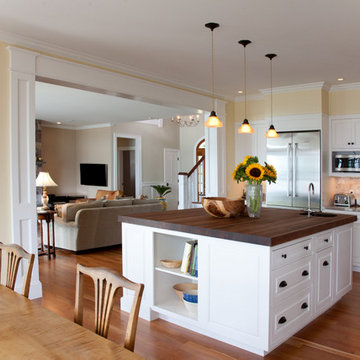
The durable, yet warm walnut butcher block center island creates an inviting surface for cooking or entertaining.
Kitchen with Wood Benchtops and Beige Splashback Design Ideas
6
