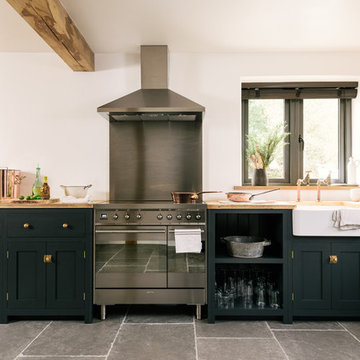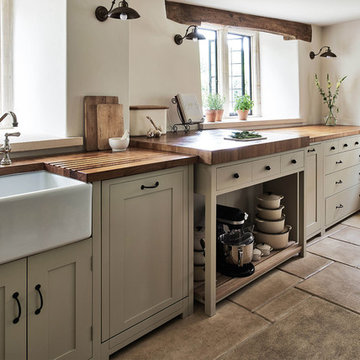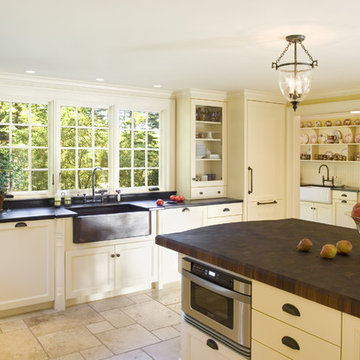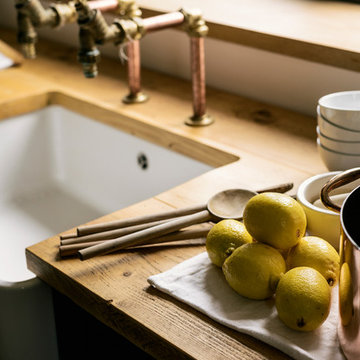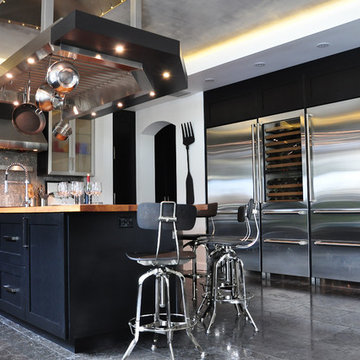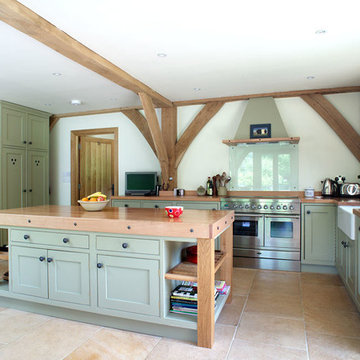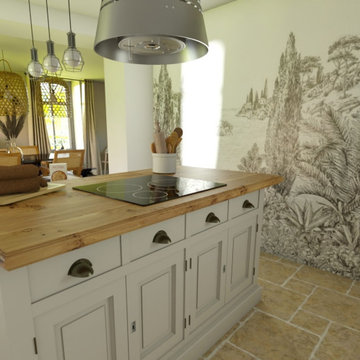Kitchen with Wood Benchtops and Limestone Floors Design Ideas
Refine by:
Budget
Sort by:Popular Today
41 - 60 of 449 photos
Item 1 of 3
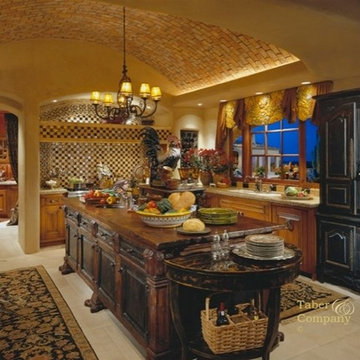
Each custom kitchen island is built in the same tradition as Taber & Company furniture, by hand from the start to finish. Dovetail joinery, hand forged iron hardware and layers of hand applied custom blended stains and wax are all trademarks. Made in the United States with a passion of preserving the art of craftsmanship and creating heirlooms from old growth hardwoods. Using soft touch glides on solid wood drawers and skillfully integrating appliances offers the client the best of both worlds, old world carpentry with todays convenience.
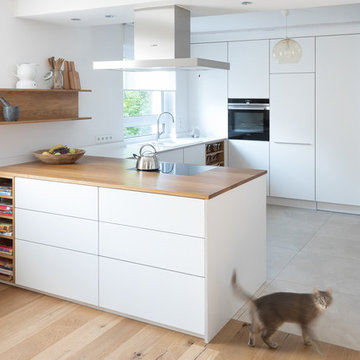
Auch die Hauskatze ist begeistert vom Küchendesign! Elemente aus Vollholz geben dem Weiß der Küche etwas Wärme und schaffen eine optische Verbindung zum Wohnraum, der mit Parkett ausgelegt ist.
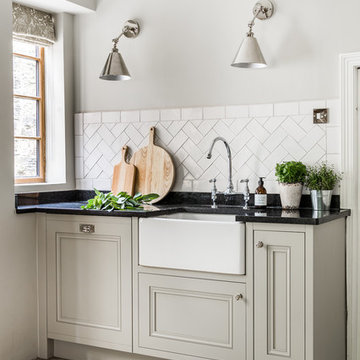
A Tudor home, sympathetically renovated, with Contemporary Country touches
Photography by Caitlin & Jones
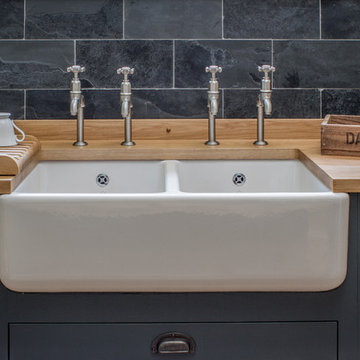
A double Belfast farmhouse sink with four bibcock taps sit within oak shaker cabinets painted with Farrow & Ball Down Pipe. Rustic metal door knobs match the darkness of the slate tiles which sit perfectly above the oak worktop.

This homes timeless design captures the essence of Santa Barbara Style. Indoor and outdoor spaces intertwine as you move from one to the other. Amazing views, intimately scaled spaces, subtle materials, thoughtfully detailed, and warmth from natural light are all elements that make this home feel so welcoming. The outdoor areas all have unique views and the property landscaping is well tailored to complement the architecture. We worked with the Client and Sharon Fannin interiors.
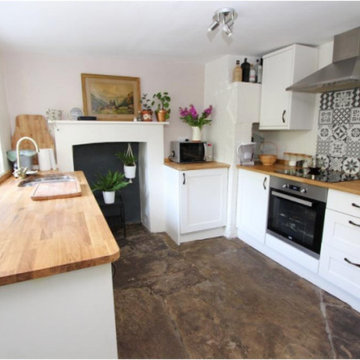
This was a Country style shaker kitchen fitted into an old Georgian house which featured flagstone flooring, stone walls and a bakers oven. With 3 entryways into the kitchen there was limited floor and wall space due to the ceiling being 2 m high.
We used the available space to the best of its capability and managed to get a decent amount of work space without making the kitchen feel busy. A solid wood work top was installed to keep the country feel of the property but light coloured cabinetry was installed and the walls were painted a warm welcoming but light colour.
The original features such as the bakers oven, the mantlepiece and stone floors were refreshed but otherwise left to keep the character of the room.
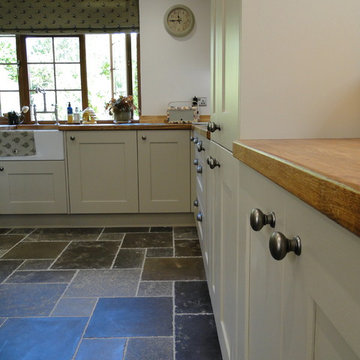
Marpatt Monarch Oak kitchen doors in Edwardian White. Natural oak worktops with upstands. 300 wide pull out larder and 450 wide larder. Cast iron door handles in a natural iron finish.
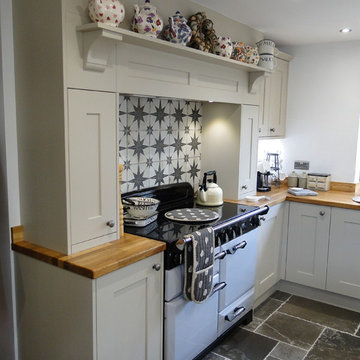
Marpatt Monarch Oak kitchen doors in Edwardian White with a Rangemaster Elan 110 induction range in Royal Pearl with a made to measure overhead panelled mantle, corbells and shelf. Extended side panels and infill panels scribed to the ceiling.
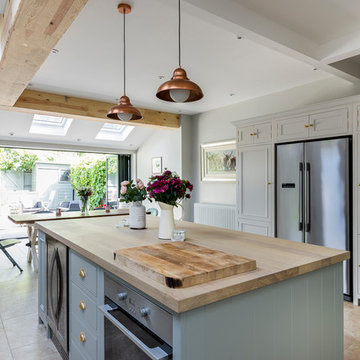
The back of the house have been enlarged with a rear and side extension. The space contains a traditional kitchen with cabinets in two colours (white and moss) and a dining area.
Photography by Chris Snook
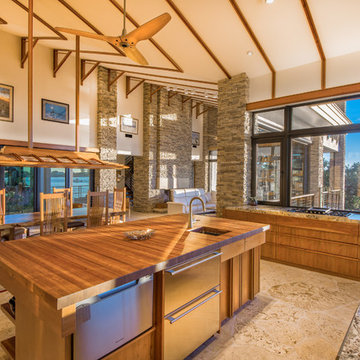
This is a home that was designed around the property. With views in every direction from the master suite and almost everywhere else in the home. The home was designed by local architect Randy Sample and the interior architecture was designed by Maurice Jennings Architecture, a disciple of E. Fay Jones. New Construction of a 4,400 sf custom home in the Southbay Neighborhood of Osprey, FL, just south of Sarasota.
Photo - Ricky Perrone
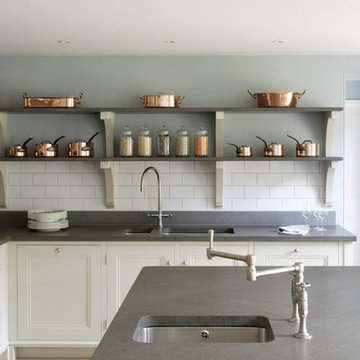
This bespoke professional cook's kitchen features a custom copper and stainless steel La Cornue range cooker and extraction canopy, built to match the client's copper pans. Italian Black Basalt stone shelving lines the walls resting on Acero stone brackets, a detail repeated on bench seats in front of the windows between glazed crockery cabinets. The table was made in solid English oak with turned legs. The project’s special details include inset LED strip lighting rebated into the underside of the stone shelves, wired invisibly through the stone brackets.
Primary materials: Hand painted Sapele; Italian Black Basalt; Acero limestone; English oak; Lefroy Brooks white brick tiles; antique brass, nickel and pewter ironmongery.
Kitchen with Wood Benchtops and Limestone Floors Design Ideas
3
