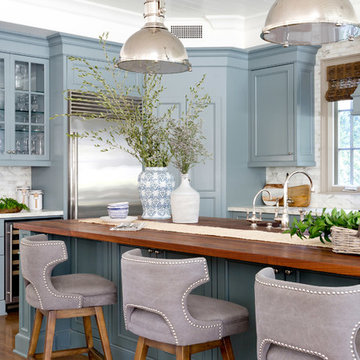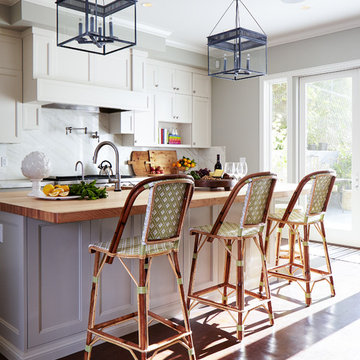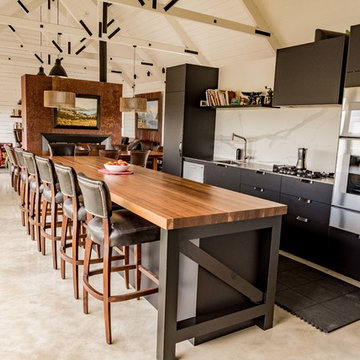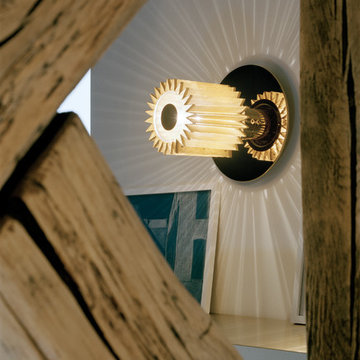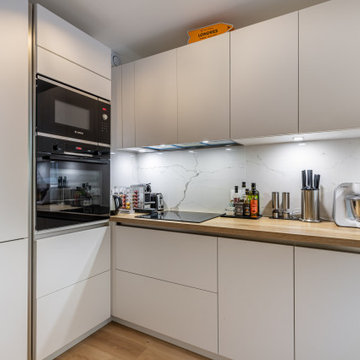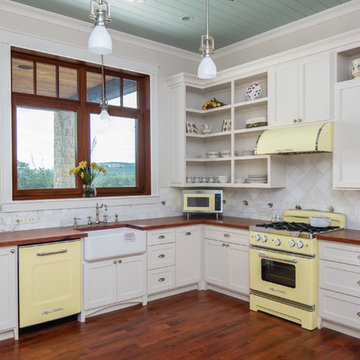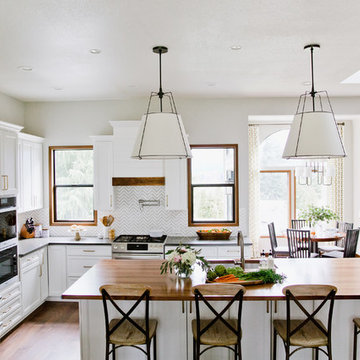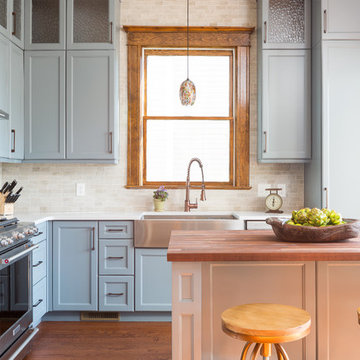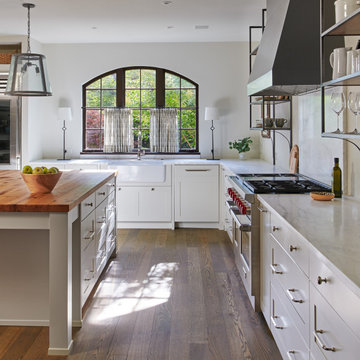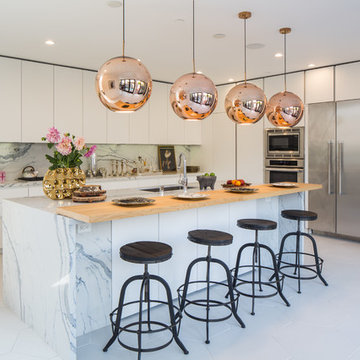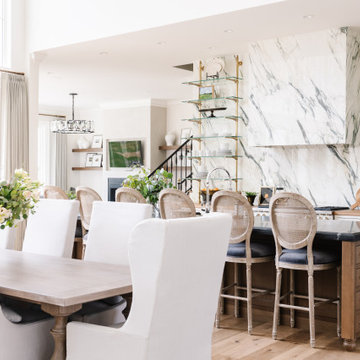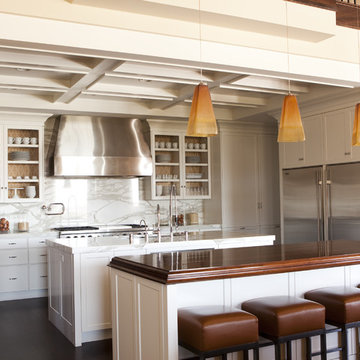Kitchen with Wood Benchtops and Marble Splashback Design Ideas
Refine by:
Budget
Sort by:Popular Today
101 - 120 of 941 photos
Item 1 of 3

Created for a charming 18th century stone farmhouse overlooking a canal, this Bespoke solid wood kitchen has been handpainted in Farrow & Ball (Aga wall and base units by the windows) with Pavilion Gray (on island and recessed glass-fronted display cabinetry). The design centres around a feature Aga range cooker.
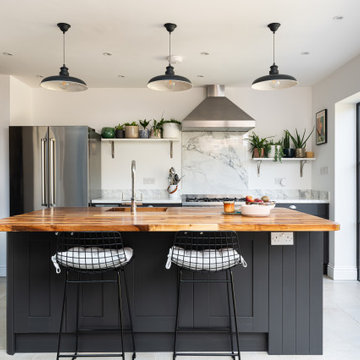
When these homeowners turned to Resi, they wanted a home glow-up that fits in with their trendy Wandsworth neighbourhood.
With beautiful Crittal-style doors, a large dining area skylight and an outdoor BBQ area, this project is fit for both hosting friends and enjoying those quieter family moments.
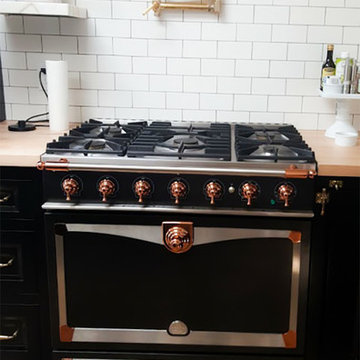
Art can completely transform any space and enhance it's natural Rustic beauty. Every element in this project was influenced by an artistic point of view. Attention to details brings a synergy to the overall project.
Complete remodel | lot: 4,060 Sq. Ft | Home 1100-1200 sqft.
Hedged and gated, charming authentic 1924 Spanish in the Melrose District. Private front and back yard, rooms open to yard through French doors. High covered ceilings, refinished hardwood floors, formal dining room, eat in kitchen, central ac, low maintenance drought tolerant landscaping, one car garage with new electric door, and driveway.
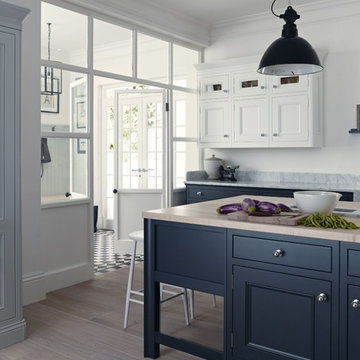
The large island in this Classic English Kitchen features a 40mm thick light wooden work surface, offering ample space to prepare food. Painted in 1909 copse green, the island features a seating area where stools can be stored ready for morning breakfast.
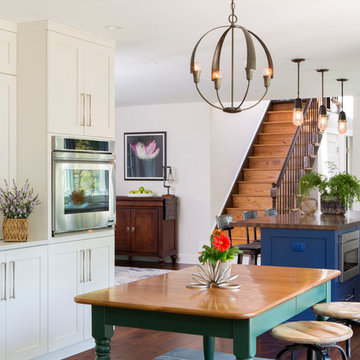
We love the richness of the wood staircase visually included in the open concept kitchen and casual dining area.
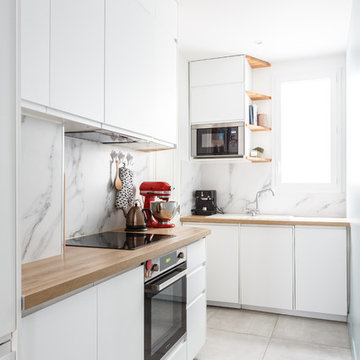
Cet appartement parisien joue la carte de la sobriété et de l’élégance. La cuisine blanche est une valeur sûre et impressionne par ses rangements malins. Quelques touches de couleurs ponctuent l’espace et apportent de la profondeur. Une rénovation réalisée avec brio !
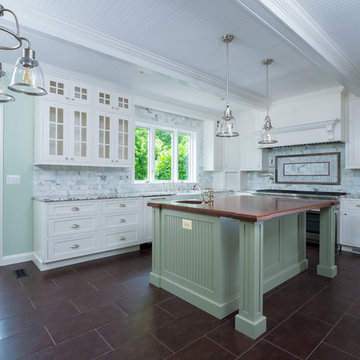
This large kitchen was personalized with a custom hood surround and mantel, double-height cabinets with interior lighting, custom island legs, and lots of moulding and texture throughout. The bead-board on the ceiling and island create a farmhouse feel, and the seeded glass pendants with Edison bulbs recall a charming, vintage era.
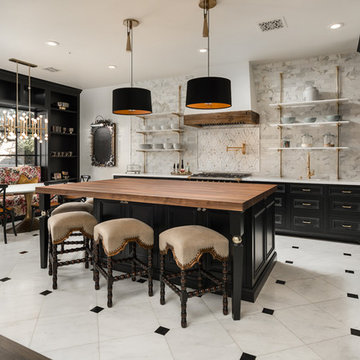
This stunning kitchen features black kitchen cabinets, brass hardware, butcher block countertops, custom backsplash and open shelving which we can't get enough of!
Kitchen with Wood Benchtops and Marble Splashback Design Ideas
6
