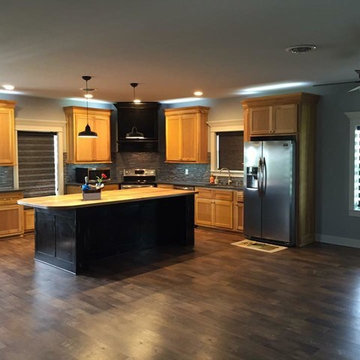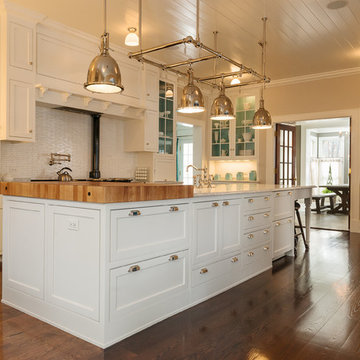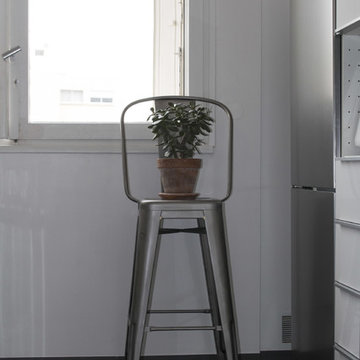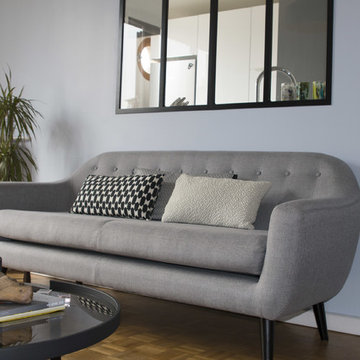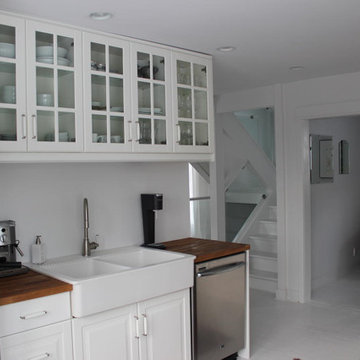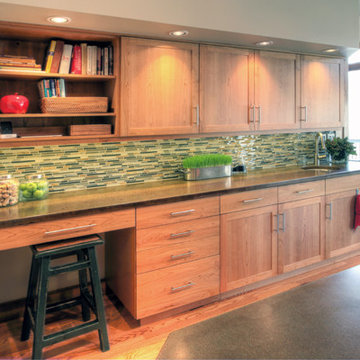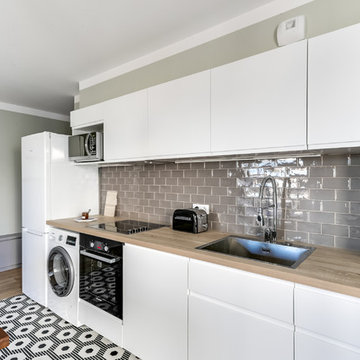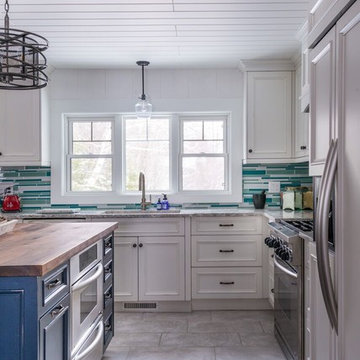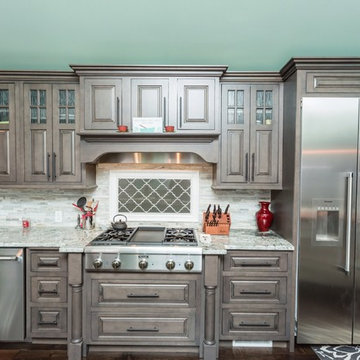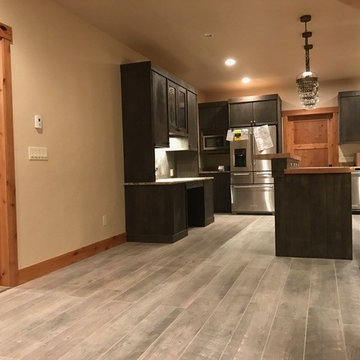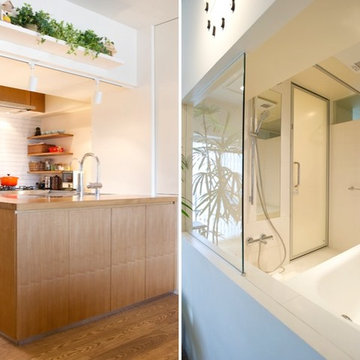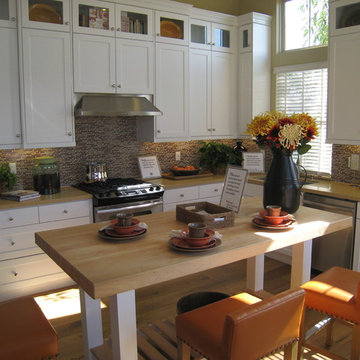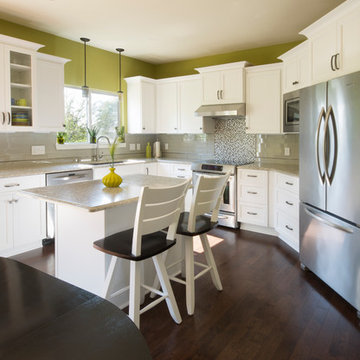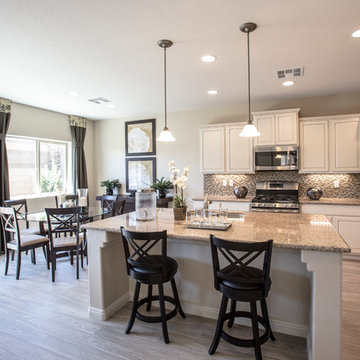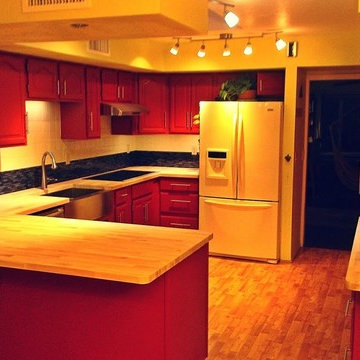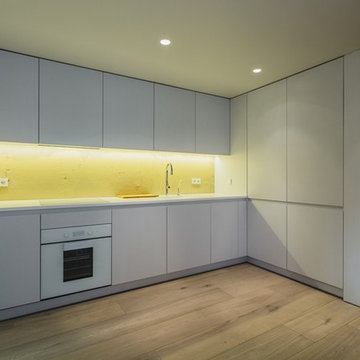Kitchen with Wood Benchtops and Matchstick Tile Splashback Design Ideas
Refine by:
Budget
Sort by:Popular Today
141 - 160 of 311 photos
Item 1 of 3
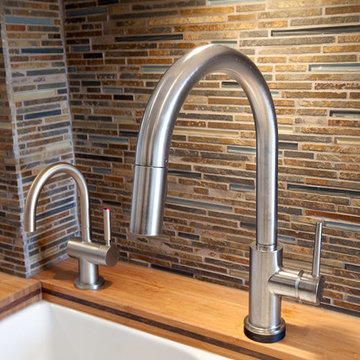
IKEA kitchen marvel:
Professional consultants, Dave & Karen like to entertain and truly maximized the practical with the aesthetically fun in this kitchen remodel of their Fairview condo in Vancouver B.C. With a budget of about $55,000 and 120 square feet, working with their contractor, Alair Homes, they took their time to thoughtfully design and focus their money where it would pay off in the reno. Karen wanted ample wine storage and Dave wanted a considerable liquor case. The result? A 3 foot deep custom pullout red wine rack that holds 40 bottles of red, nicely tucked in beside a white wine fridge that also holds another 40 bottles of white. They sourced a 140-year-old wrought iron gate that fit the wall space, and re-purposed it as a functional art piece to frame a custom 30 bottle whiskey shelf.
Durability and value were themes throughout the project. Bamboo laminated counter tops that wrap the entire kitchen and finish in a waterfall end are beautiful and sustainable. Contrasting with the dark reclaimed, hand hewn, wide plank wood floor and homestead enamel sink, its a wonderful blend of old and new. Nice appliance features include the European style Liebherr integrated fridge and instant hot water tap.
The original kitchen had Ikea cabinets and the owners wanted to keep the sleek styling and re-use the existing cabinets. They spent some time on Houzz and made their own idea book. Confident with good ideas, they set out to purchase additional Ikea cabinet pieces to create the new vision. Walls were moved and structural posts created to accommodate the new configuration. One area that was a challenge was at the end of the U shaped kitchen. There are stairs going to the loft and roof top deck (amazing views of downtown Vancouver!), and the stairs cut an angle through the cupboard area and created a void underneath them. Ideas like a cabinet man size door to a hidden room were contemplated, but in the end a unifying idea and space creator was decided on. Put in a custom appliance garage on rollers that is 3 feet deep and rolls into the void under the stairs, and is large enough to hide everything! And under the counter is room for the famous wine rack and cooler.
The result is a chic space that is comfy and inviting and keeps the urban flair the couple loves.
http://www.alairhomes.com/vancouver
©Ema Peter
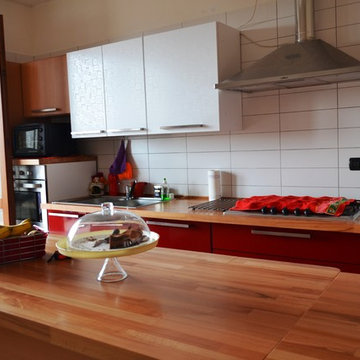
Rinnovare una cucina non sempre richiede l’acquisto diretto di una completamente nuova. Quando i mobili sono ancora in perfetto stato ma si desidera far entrare una ventata di aria fresca, può essere sufficiente sottoporla ad un restyling. Prediligere la progettazione su misura quindi è fondamentale per avere un arredamento di qualità, specifico per le tue esigenze; inserire un nuovo elemento, un’anta colonna oppure un pensile, progettiamo la soluzione più adatta a te, su misura in modo da adeguarsi perfettamente alla tua struttura e in armonia con l’intera cucina.
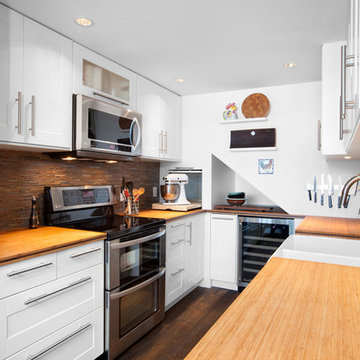
We build high end custom homes and perform large scale renovations in the Charleston area. Our client’s locations range south to Edisto, Kiawah, and Seabrook Island, north to Isle of Palms, Sullivan’s Island, and Dunes West.
Deep porches with generously appointed finishes complement the substantial presence of our homes. Exterior finishes, enhanced by their surroundings, create a lasting appearance that will stand the test of time. We focus on custom architectural style homes that truly represent the owner’s desires and vision.
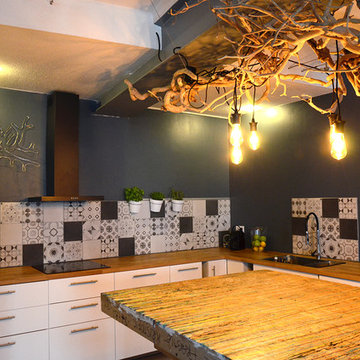
Transformation d'un loft industriel en espace d'habitation. Aménagement et design d'une cuisine ouverte: carreaux de ciments, plan de travail en bois ciré, voûte de branchages et ampoules à filaments pour une ambiance rétro contemporaine.
Kitchen with Wood Benchtops and Matchstick Tile Splashback Design Ideas
8
