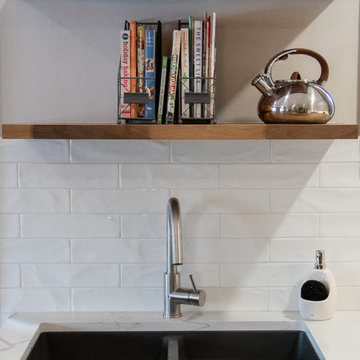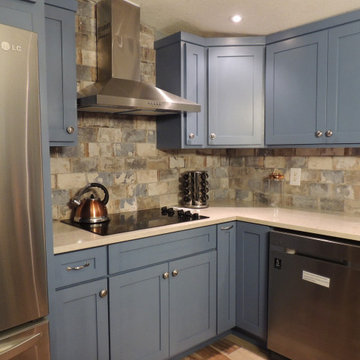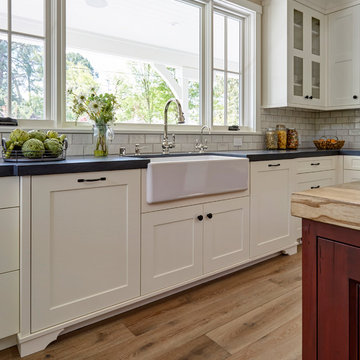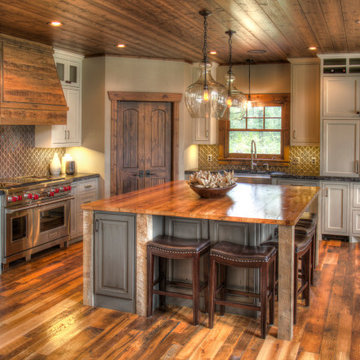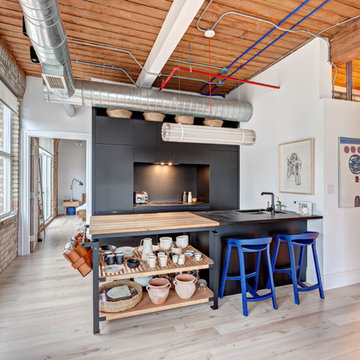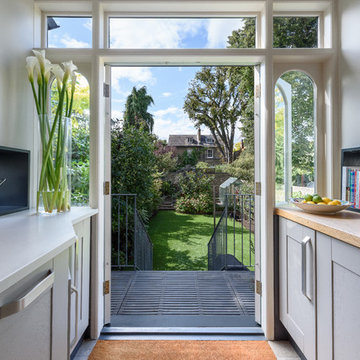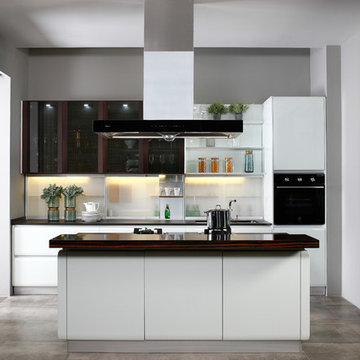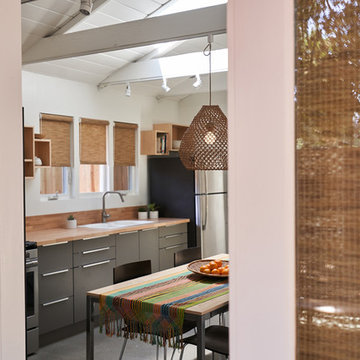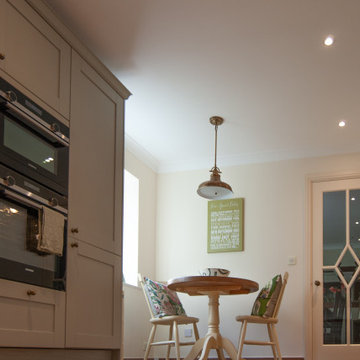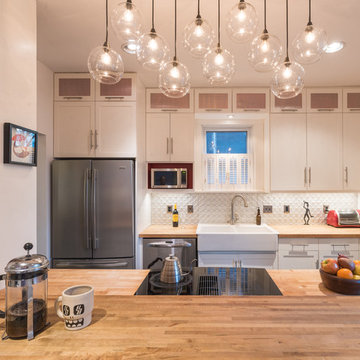Kitchen with Wood Benchtops and Multi-Coloured Benchtop Design Ideas
Refine by:
Budget
Sort by:Popular Today
81 - 100 of 554 photos
Item 1 of 3
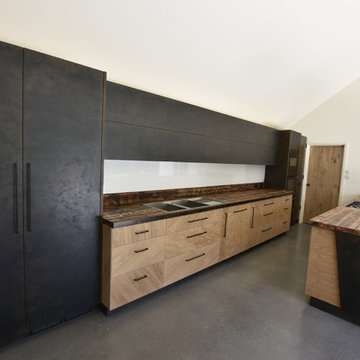
Birch Plywood Kitchen with Oak veneered plywood fronts. The grain different orientated to give a unique pattern and layout. The Blacked & Rusts liquid metal doors were sprayed in house to match an existing steel cabinet the client owned. The reclaimed timber worktops were originally the ceiling joists from part of the project. All the defects, worm holes and voids were filled with black resin before sanding and top coated in a hard was oil finish.
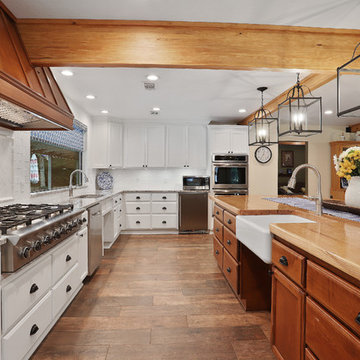
Something that has resplendence is gorgeous in a grand and brilliant way. We were asked to design a kitchen that looked beautiful, accommodated large family gatherings, functioned as a cooks' kitchen should, and met a very real need for accessibility. Larger than normal space between cabinets was needed for wheel chair accessibility, as well as sinks that allow for roll up use. This design was accomplished by taking in the original carport, which had been replaced prior by a larger parking space (which can be seen through the windows in the keeping area). By adding white cabinetry to brighten the space, a warm and welcoming feel was achieved without overwhelming the pallet with dark stains. The results speak for themselves.
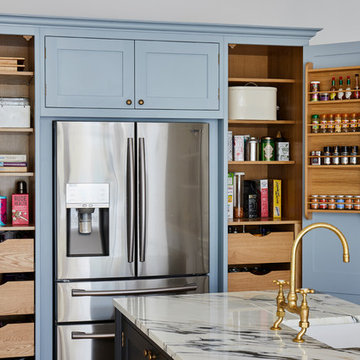
In the clients words 'not to be overdramatic but it's really been life changing!'
This open plan kitchen/dining/living space in Dulwich has transformed the family home.
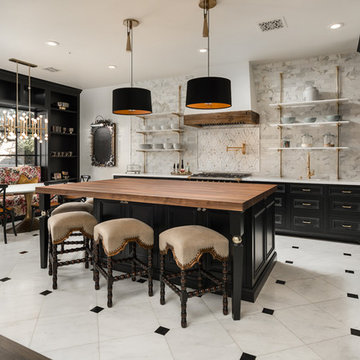
This stunning kitchen features black kitchen cabinets, brass hardware, butcher block countertops, custom backsplash and open shelving which we can't get enough of!
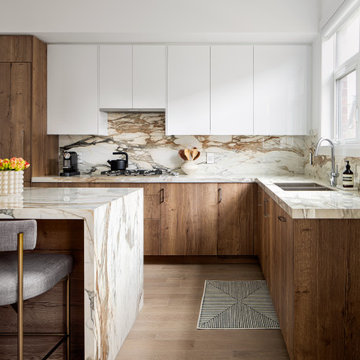
The kitchen and dining room are perfect for entertaining. We repurposed the old grey island countertop which is now the dining table and added a tulip base to maximize how many people can sit around it. A new waterfall island and matching backsplash have dramatic veins that pick up on the kitchen cabinets and floor.
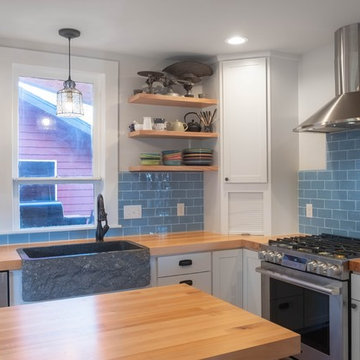
A fresh look for an old kitchen. New cabinets, counters, wall covering, appliances and of course, floating shelves!
Stove nook with custom maple floating shelves and custom cabinetry built to match original cabinets. Subway tile, crown molding and butcher block counters compliment the space.
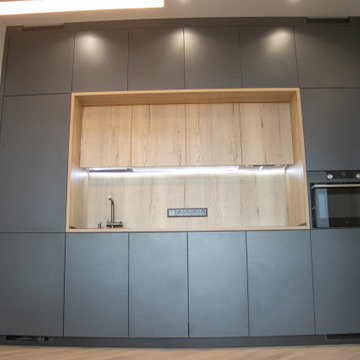
Над проектом этой кухни мы работали с нашей старой знакомой Стениной Анастасией - талантливым дизайнером, которая за долгие годы сотрудничества успела не только зарекомендовать себя в качестве высококлассного специалиста, но и стать нам настоящим другом.
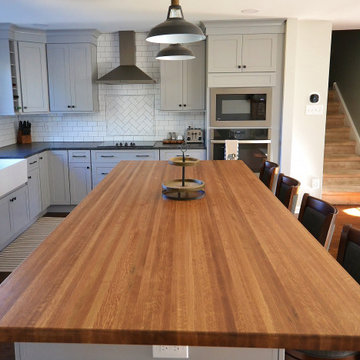
The first floor of this Bi-level home had 3 rooms; a family room, a dining room, and a 10x10 kitchen. The clients wanted a more open floor plan and an expanded kitchen area. Nothing a 23’ beam couldn’t solve and like a magic trick; no walls. The original kitchen window was left untouched and now it seems like it was meant to have the new kitchen around it. A back entry door into the kitchen was removed and the dining room’s window was turned into a sliding door to the patio. The newly expanded kitchen was designed in Fabuwood cabinetry in the Galaxy Nickle door style. The new large butcher block island top becomes center stage. The houses original hardwood floors were repaired, refinished and added to. A simple subway tile backsplash with focal above the cooktop pops with the contrasting grout. New LED recessed lighting throughout and LED under cabinet task lighting will make sure this new space is never dark and dreary. Now the clients have a fantastic new place to live and entertain.
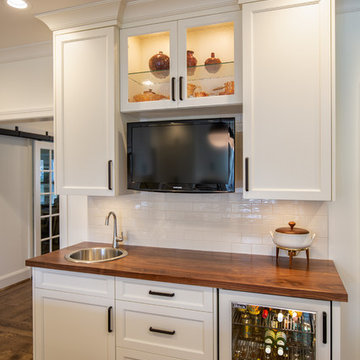
The wet bar, designed by Michaelson Homes and crafted by Riverside Custom Cabinetry, features a beautiful walnut countertop, custom cabinetry, and a custom panel for the beverage fridge.
Kitchen with Wood Benchtops and Multi-Coloured Benchtop Design Ideas
5
