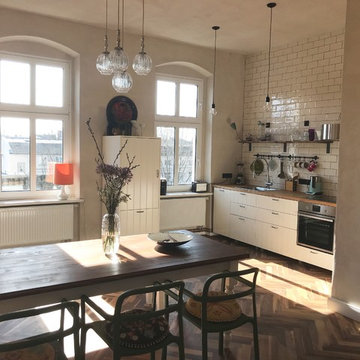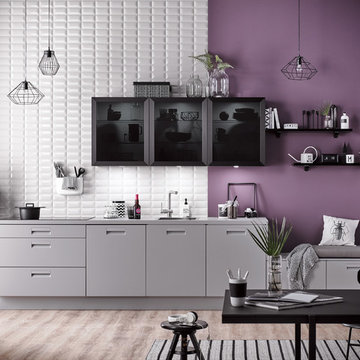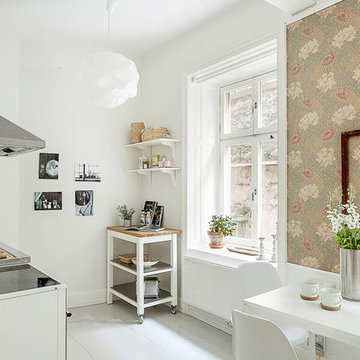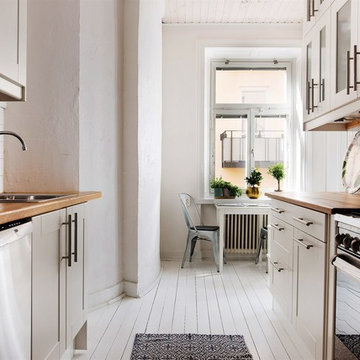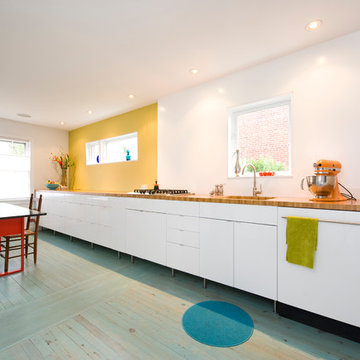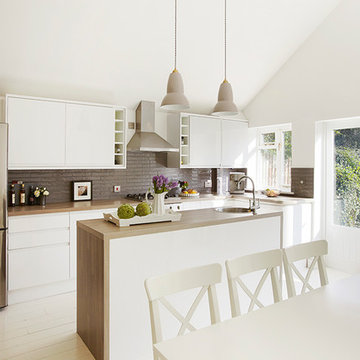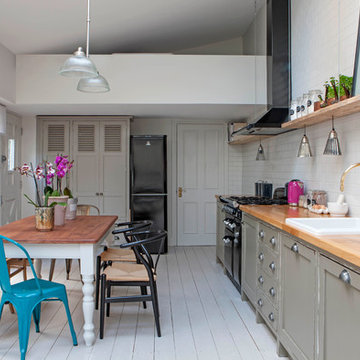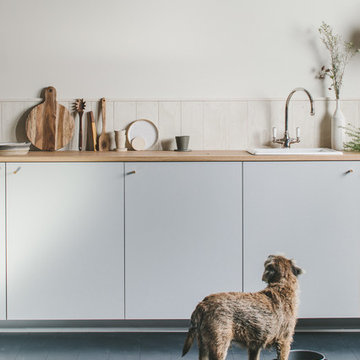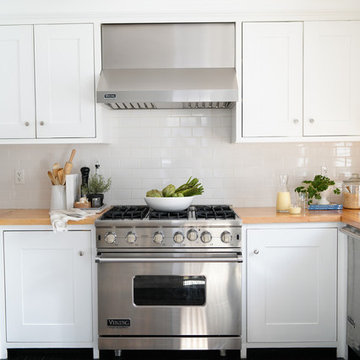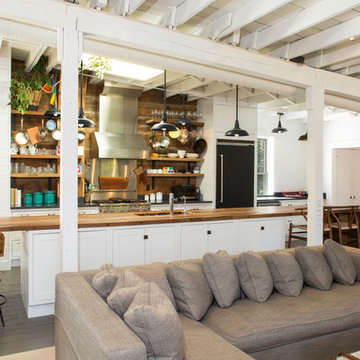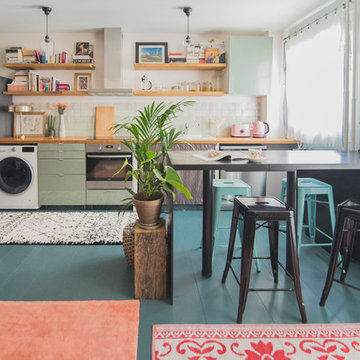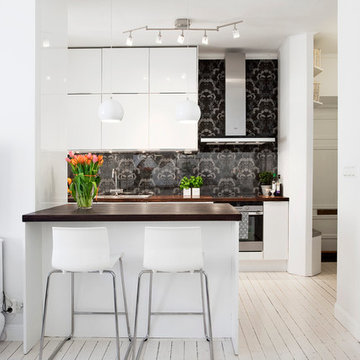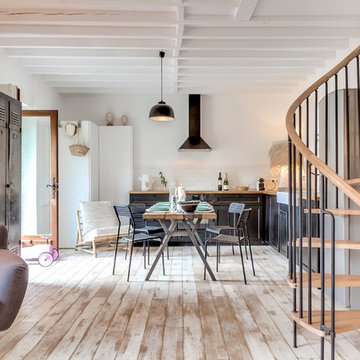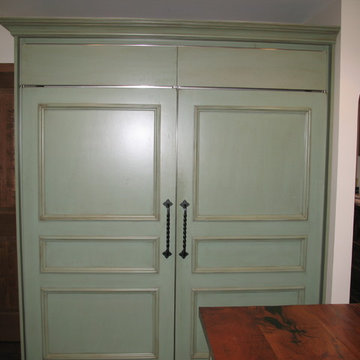Kitchen with Wood Benchtops and Painted Wood Floors Design Ideas
Refine by:
Budget
Sort by:Popular Today
121 - 140 of 509 photos
Item 1 of 3
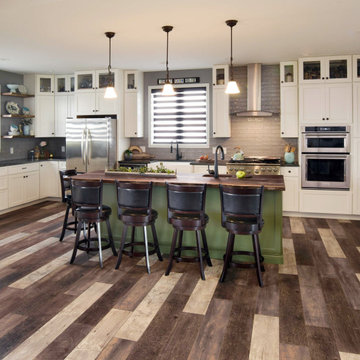
This kitchen is stocked full of personal details for this lovely retired couple living the dream in their beautiful country home. Terri loves to garden and can her harvested fruits and veggies and has filled her double door pantry full of her beloved canned creations. The couple has a large family to feed and when family comes to visit - the open concept kitchen, loads of storage and countertop space as well as giant kitchen island has transformed this space into the family gathering spot - lots of room for plenty of cooks in this kitchen! Tucked into the corner is a thoughtful kitchen office space. Possibly our favorite detail is the green custom painted island with inset bar sink, making this not only a great functional space but as requested by the homeowner, the island is an exact paint match to their dining room table that leads into the grand kitchen and ties everything together so beautifully.
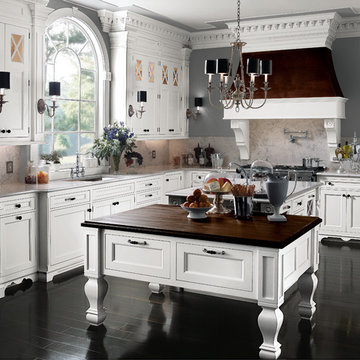
This white kitchen is too gorgeous for words! Everything is accented so nicely, from the dark wooden island to the black hardwood flooring. The arch window brightens up the whole room and at night the room can be lit up with the hanging pendant lighting as well as the wall lighting on the left wall.
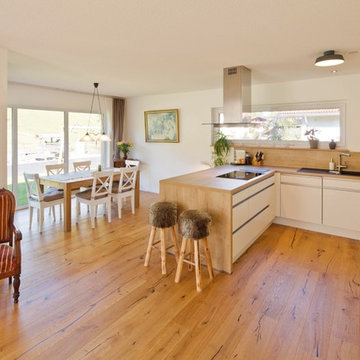
Der modern-alpenländische Einrichtungsstil prägt das Erscheinungsbild des gesamten Hauses.
© FingerHaus GmbH
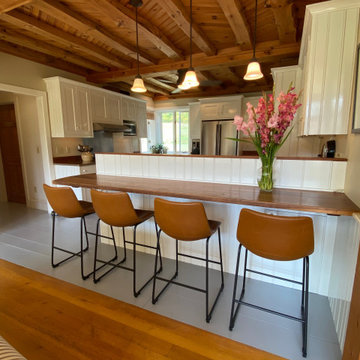
heavy editing and selective staging of the client's existing homewares shows off this expansive kitchen.

This kitchen is stocked full of personal details for this lovely retired couple living the dream in their beautiful country home. Terri loves to garden and can her harvested fruits and veggies and has filled her double door pantry full of her beloved canned creations. The couple has a large family to feed and when family comes to visit - the open concept kitchen, loads of storage and countertop space as well as giant kitchen island has transformed this space into the family gathering spot - lots of room for plenty of cooks in this kitchen! Tucked into the corner is a thoughtful kitchen office space. Possibly our favorite detail is the green custom painted island with inset bar sink, making this not only a great functional space but as requested by the homeowner, the island is an exact paint match to their dining room table that leads into the grand kitchen and ties everything together so beautifully.
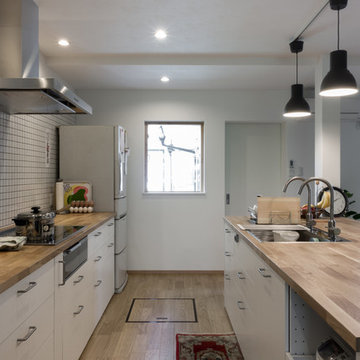
築40年の家のキッチンをアイランドキッチンにし、明るいリビングダイニングとしました。
私共はイケアキッチンの正規代理店です。お客様が実際にイケアに行って打ち合わせされなくとも、私たちがイケアのストアとお客様をつなぎます。つまり私共が既存の家とイケアの家がいかにうまくあうかをデザインいたします。
お気軽にお問合せください。
電話090-9852-7980
info@nae-ark.com
Kitchen with Wood Benchtops and Painted Wood Floors Design Ideas
7
