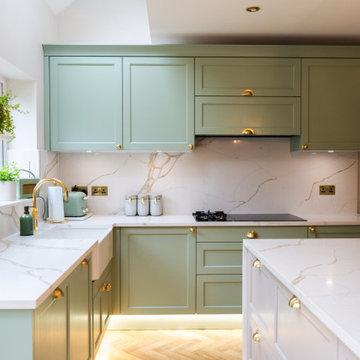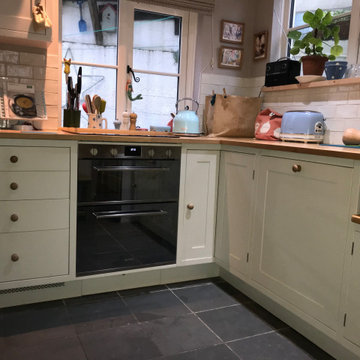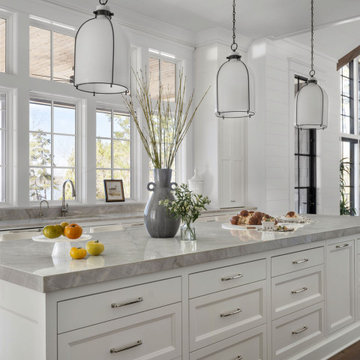Kitchen with Wood Benchtops and Quartzite Benchtops Design Ideas
Refine by:
Budget
Sort by:Popular Today
221 - 240 of 211,642 photos
Item 1 of 3

Our kitchen design features exquisite German-crafted Bristol Ash lacquered wooden doors, painted in serene pastel green and cashmere hues, evoking a sense of tranquility and sophistication. The addition of elegant gold handles and accents further enhances the aesthetic appeal, infusing the space with understated elegance.
Central to the design is the stunning Calacatta Tuscany Quartz worktop, a timeless choice that exudes luxury and refinement. Its intricate veining patterns and pristine surface elevate the overall ambiance, creating a focal point that commands attention.
Incorporating cutting-edge functionality, we've integrated premium appliances seamlessly into the design. From the Siemens hob to the Quooker gold tap, every element is selected for its superior performance and ergonomic design. The internal extractor ensures efficient ventilation, while the Blanco butler sink adds both style and functionality to the space.

Un appartement familial haussmannien rénové, aménagé et agrandi avec la création d'un espace parental suite à la réunion de deux lots. Les fondamentaux classiques des pièces sont conservés et revisités tout en douceur avec des matériaux naturels et des couleurs apaisantes.

Download our free ebook, Creating the Ideal Kitchen. DOWNLOAD NOW
This unit, located in a 4-flat owned by TKS Owners Jeff and Susan Klimala, was remodeled as their personal pied-à-terre, and doubles as an Airbnb property when they are not using it. Jeff and Susan were drawn to the location of the building, a vibrant Chicago neighborhood, 4 blocks from Wrigley Field, as well as to the vintage charm of the 1890’s building. The entire 2 bed, 2 bath unit was renovated and furnished, including the kitchen, with a specific Parisian vibe in mind.
Although the location and vintage charm were all there, the building was not in ideal shape -- the mechanicals -- from HVAC, to electrical, plumbing, to needed structural updates, peeling plaster, out of level floors, the list was long. Susan and Jeff drew on their expertise to update the issues behind the walls while also preserving much of the original charm that attracted them to the building in the first place -- heart pine floors, vintage mouldings, pocket doors and transoms.
Because this unit was going to be primarily used as an Airbnb, the Klimalas wanted to make it beautiful, maintain the character of the building, while also specifying materials that would last and wouldn’t break the budget. Susan enjoyed the hunt of specifying these items and still coming up with a cohesive creative space that feels a bit French in flavor.
Parisian style décor is all about casual elegance and an eclectic mix of old and new. Susan had fun sourcing some more personal pieces of artwork for the space, creating a dramatic black, white and moody green color scheme for the kitchen and highlighting the living room with pieces to showcase the vintage fireplace and pocket doors.
Photographer: @MargaretRajic
Photo stylist: @Brandidevers
Do you have a new home that has great bones but just doesn’t feel comfortable and you can’t quite figure out why? Contact us here to see how we can help!

This contemporary kitchen in London is a stunning display of modern design, seamlessly blending style and sustainability.
The focal point of the kitchen is the impressive XMATT range in a sleek Matt Black finish crafted from recycled materials. This choice not only reflects a modern aesthetic but also emphasises the kitchen's dedication to sustainability. In contrast, the overhead cabinetry is finished in crisp white, adding a touch of brightness and balance to the overall aesthetic.
The worktop is a masterpiece in itself, featuring Artscut Bianco Mysterio 20mm Quartz, providing a durable and stylish surface for meal preparation.
The kitchen is equipped with a state-of-the-art Bora hob, combining functionality and design innovation. Fisher & Paykel ovens and an integrated fridge freezer further enhance the functionality of the space while maintaining a sleek and cohesive appearance. These appliances are known for their performance and energy efficiency, aligning seamlessly with the kitchen's commitment to sustainability.
A built-in larder, complete with shelves and drawers, provides ample storage for a variety of food items and small appliances. This cleverly designed feature enhances organisation and efficiency in the space.
Does this kitchen design inspire you? Check out more of our projects here.

A beautiful Shaker kitchen painted in Shaded White and Pitch Black by Farrow & Ball. The kitchen is enhanced by the dramatic vaulted ceiling allowing light to penetrate the space.

These amazing clients asked for a green kitchen, and that ls exactly what they got!
With any remodel we always start with ideas, and clients wish list. Next we select all the building materials, faucets, lighting and paint colors. During construction we do everything needed to execute the design and client dream!

This small cottage had a small kitchen and very little storage space. To accommodate a large fridge freezer, a washing machine, a dishwasher and an oven and still have useful storage space and worksurface was tricky.
A tall and deep larder cupboard beside the fridge was the answer to storing food and the well designed corner cabinet accommodates all pots and pans. The pull-out shelf under the sink allows easy access to all the cleaning products. Other features such as plinth drawer, a small wall cupboard and wall shelves on brackets for kiln jars added valuable storage space without making the room too small. The freestanding washing machine was hidden behind a curtain for added colour and a bit of extra worktop above.

Beautiful U-shape white kitchen with frameless custom cabinetry, white herringbone subway tile backsplash, stainless steel SubZero-Wolf appliances, quartzite countertops including a mitered edge island, glass pendant lights, and polished nickel plumbing and hardware in the Ballantyne Country Club Neighborhood of Charlotte, NC

This cottage given a fabulous new lease of life!
This characterful home in Saltford had been loved, but had a very confused floor plan and was not suited to modern life (nor with practicalities in mind!).
We bought it bang up to date with a design to adapt the home for modern living. We provided 4 bedrooms over three floors with master suite, separate utility room and ground floor bathroom all within the shell of an 18th century cottage.
The client's budget did not allow all the work to happen at once, but we carefully designed the layout to allow work to be phased. This still enabled the clients to complete the first phase, move in and live there while the second phase was completed.
The result, a fabulous home designed to last the family for decades, all while still retaining the best and more characterful features.
SBS Design and Build
Pete Helme

The addition of casement windows flanking the range opens this wall up to the stunning view, bringing light and color into the space. A slight jog in the base cabinet depth adds definition to the range and hood. The far end of the island switches from quartzite to butcher block counters, creating a perfect work space.
Kitchen with Wood Benchtops and Quartzite Benchtops Design Ideas
12









