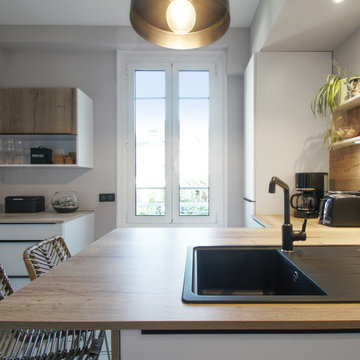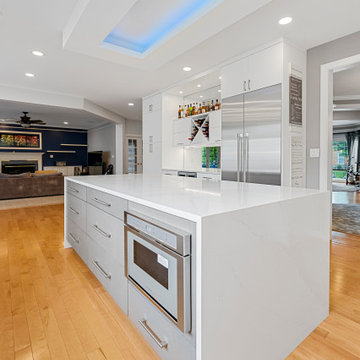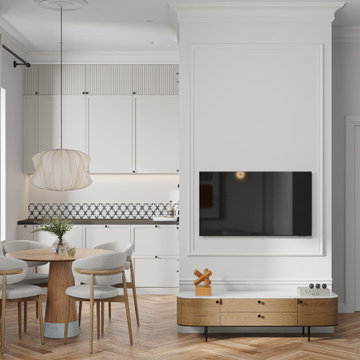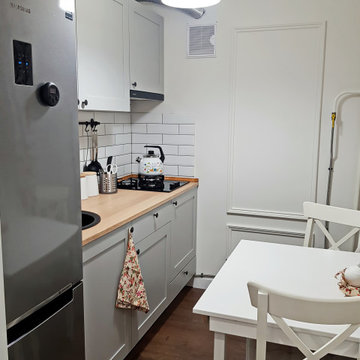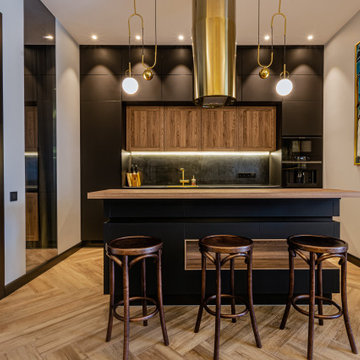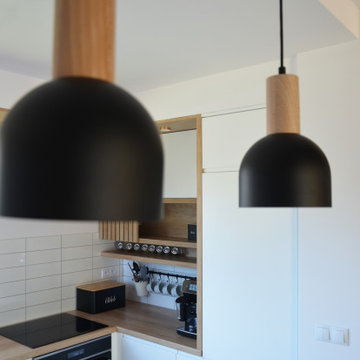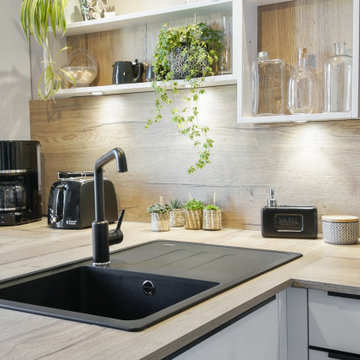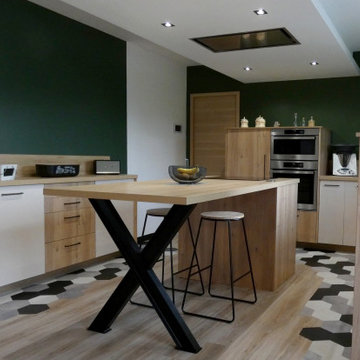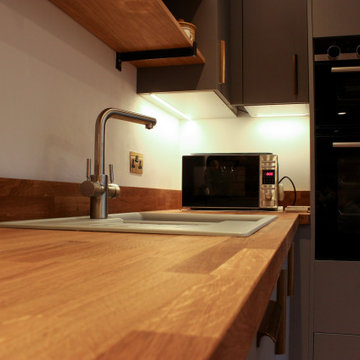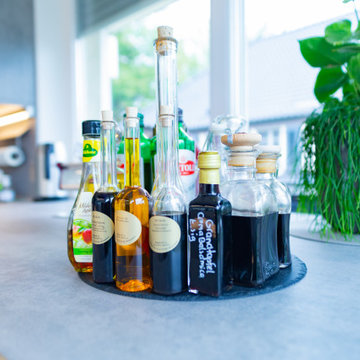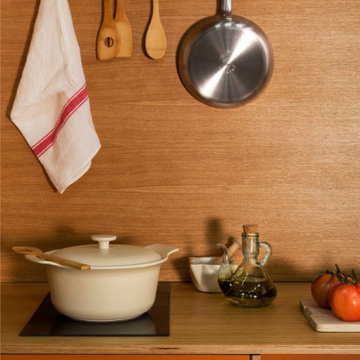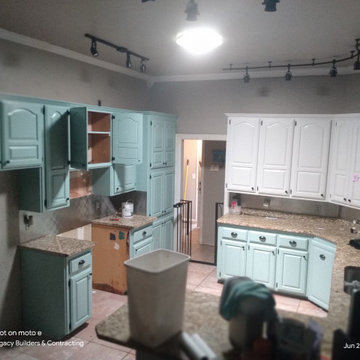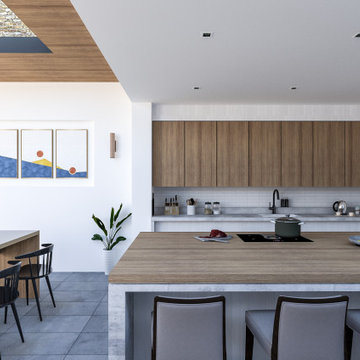Kitchen
Refine by:
Budget
Sort by:Popular Today
161 - 180 of 405 photos
Item 1 of 3
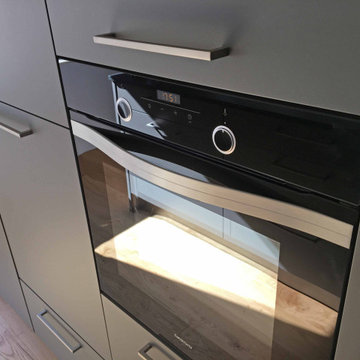
Küchenzeile mit Kochinsel
Edel, zeitlos und hochwertig – das waren die Eckdaten, die wir für die Planung einer Küchenzeile mit einer Kochinsel mit auf den Weg bekommen haben. Herausgekommen ist eine Küche, die fast keine Wünsche mehr offen lässt. Die Oberflächen sind in drei abgestuften Grautönen gehalten. In die Küchenzeile sind Kühlschrank, Gefrierschrank, Backofen und Mikrowelle integriert. Die Kochinsel ist auf der einen Seite begrenzt durch eine Wand, fügt sich aber zwischen zwei offenen Durchgängen harmonisch ein, so dass eine geräumige Arbeitsfläche und viel Stauraum entstanden ist. Da die Küche in den Wohnraum integriert ist, haben wir eine leistungsstarke Abzugsvorrichtung installiert, die für gute Luft sorgt und elegant in die Decke eingebaut ist. Die Küche steht für gutes Design, Funktionalität und vor allem gute Qualität.
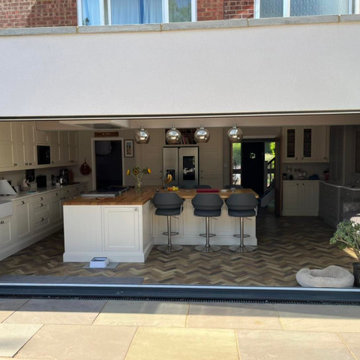
This kitchen was designed off plans as part of an extension project and fitted by our team on a dry fit basis in Oakley Bedfordshire.
The customers vision was to create a family space, that can be used for socialising. On my visit I loved seeing their two teenage children, watching Love Island, eating a bowl of cereal each, whilst sitting comfortably on the kitchen island seats. They were also looking forward to hosting an end of season football event that weekend.
This image shows the huge bifold door opening from the kitchen, teamed with a large ceiling lantern, that brings floods of light into the room.
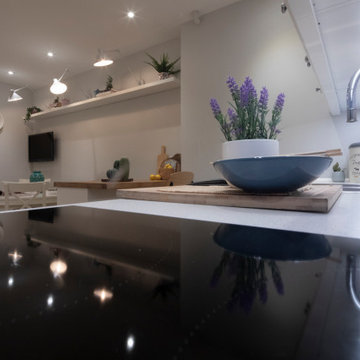
En la zona de comedor, mantuvimos la tv, ahora colgada en la pared y potenciamos la verticalidad del espacio, con estantes y flexos de pared que aportaban movimiento y decoración al paramento.
Todo, para hacer un dia a dia, practico y funcional, y sobre todo...adaptado a las necesidades de nuestros clientes.
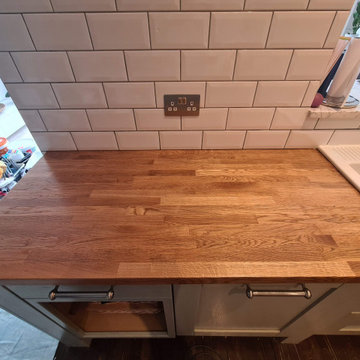
Old existing coating failed, water marks, and bleaching to the wood make the finish tacky - everything was masked, and sanded with 120, 180, 240 and 320 between new food safe oil application. Work was carried as additional while client been on holiday ! so much professionalism and trust !!
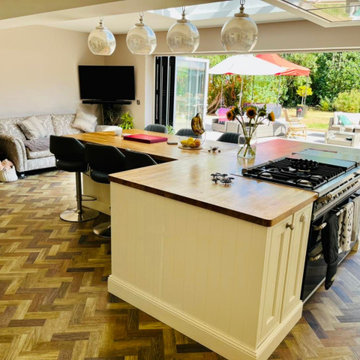
The Herringbone LVT flooring is hardwearing and a perfect solution for a busy household with dogs.
Our customers builders also fitted plumbed underfloor heating to take the edge off in the cooler months.
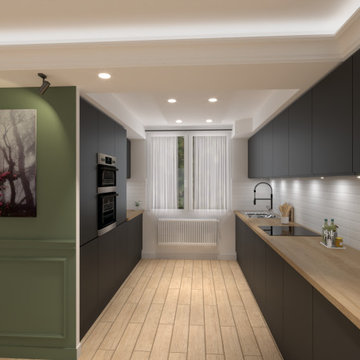
La cuisine devait être à la taille de la famille, la configuration permet de remplir l'espace sans être trop imposante.
Le mélange de couleur donne un ton plus moderne et la touche de couleurs apporte du caractère à l'espace.
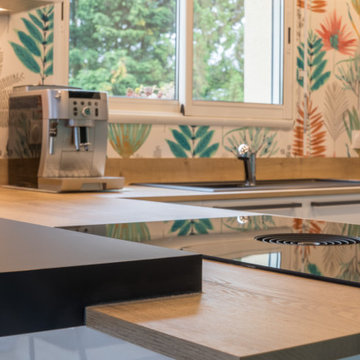
Le cahier des charges de nos clients pour cette rénovation de leur espace cuisine était de le moderniser et de le rendre plus chaleureux.
Nous avons ici conçu l'implantation de cette cuisine avec tous les caissons plafond en placoplâtre peint en noir faisant écho au tracé des plans de travail.
L'idée était de permettre aux clients d'incruster des spots, ce qui n'était pas possible avant avec leur plafond d'origine.
Nous avons donc choisi de proposer un mur d'armoires au fond de de la pièce, avec une niche décorative habillée d'étagères et d'un spot à gauche.
La façade d'armoire, elle, dissimule un passage vers l'arrière cuisine à droite.
Cette petite touche d'originalité a beaucoup plu à nos clients. Elle permet surtout d'intégrer parfaitement le passage vers une autre pièce, et de rendre la cuisine visuellement plus grande.
Côté finitions, nous avons opté pour des façades laquées blanc brillant avec des plans de travail en bois.
De grands poignées Coloris Titanio ont été posées pour donner du caractère à l'ensemble.
Le long mange-debout en Fenix Noir au dos du retour péninsule invite à s'attabler.
9
